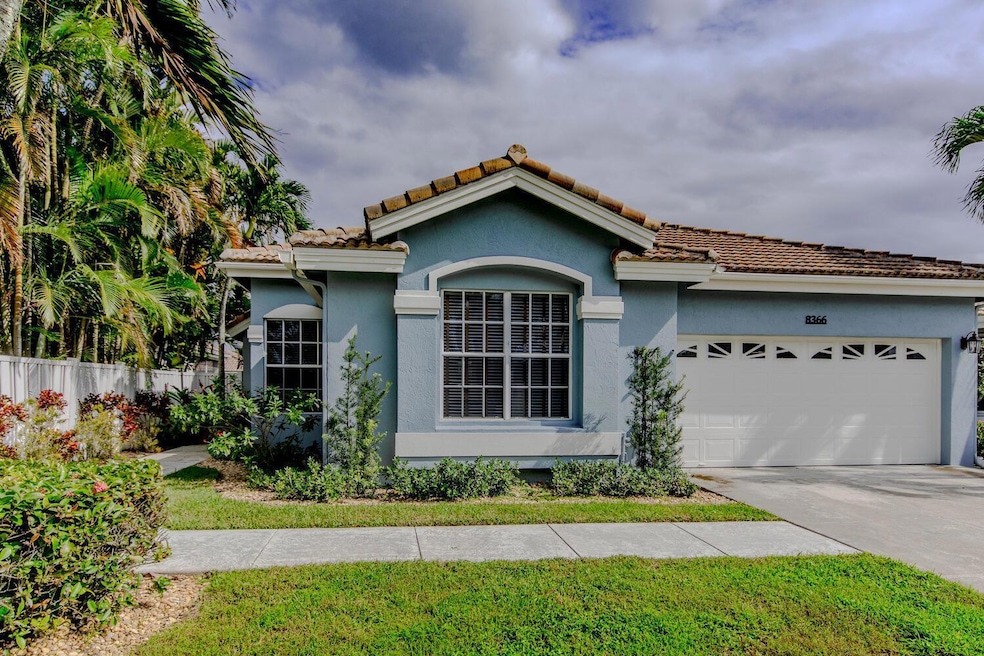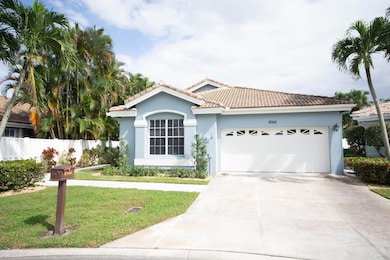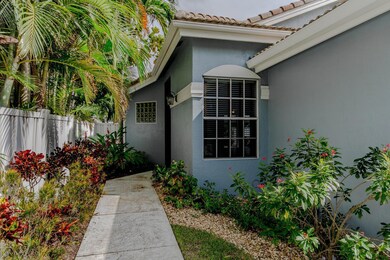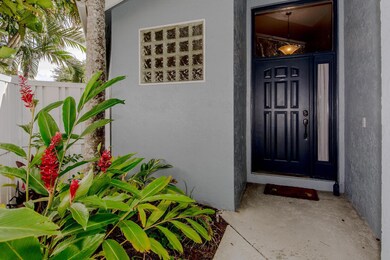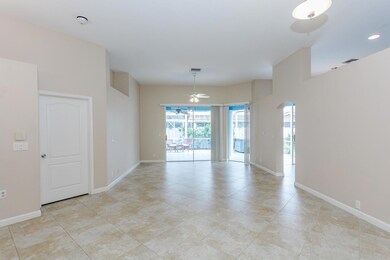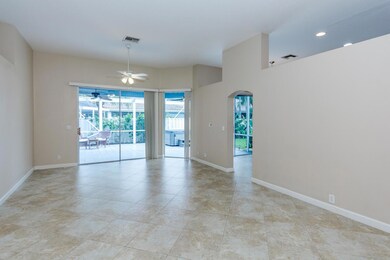
8366 Quail Meadow Way West Palm Beach, FL 33412
Highlights
- Golf Course Community
- Gated with Attendant
- Room in yard for a pool
- Pierce Hammock Elementary School Rated A-
- Fruit Trees
- Private Membership Available
About This Home
As of February 2025Discover your dream home in the beautifully 2 bedroom 2 bath plus den, nestled in a serene cul-de-sac on an oversized lot. This property boasts a newly renovated guest bath. Enjoy the warmth of wood floors in both bedrooms, while the main living areas feature stylish tile.Step outside to the large screened in lanai, complete with a Hot Spring spa-prefect for relaxation and entertaining. The private oversized yard offers a tranquil oasis for outdoor enjoyment.Roof replaced 2014, AC with Air Oasis 2024This vibrant community offers 4 on-site Restaurants, 3 Jack Nicklaus Golf Courses, Tennis and Pickleball courts, Bocci courts as well. Don't miss the opportunity to own not just a home but a lifestyle enriched with luxury and leisure. Membership is required ..
Last Agent to Sell the Property
Illustrated Properties LLC (Co License #3266582 Listed on: 10/18/2024

Home Details
Home Type
- Single Family
Est. Annual Taxes
- $1,282
Year Built
- Built in 1991
Lot Details
- 6,050 Sq Ft Lot
- Cul-De-Sac
- Interior Lot
- Sprinkler System
- Fruit Trees
- Zero Lot Line
- Property is zoned RPD(ci
HOA Fees
- $624 Monthly HOA Fees
Parking
- 2 Car Attached Garage
- Garage Door Opener
- Driveway
Home Design
- Mediterranean Architecture
- Barrel Roof Shape
Interior Spaces
- 1,551 Sq Ft Home
- 1-Story Property
- Ceiling Fan
- Single Hung Metal Windows
- Blinds
- Arched Windows
- Sliding Windows
- Combination Dining and Living Room
- Den
- Garden Views
- Home Security System
Kitchen
- Breakfast Area or Nook
- Eat-In Kitchen
- Electric Range
- Microwave
- Dishwasher
Flooring
- Wood
- Tile
Bedrooms and Bathrooms
- 2 Bedrooms
- Walk-In Closet
- 2 Full Bathrooms
- Separate Shower in Primary Bathroom
Laundry
- Laundry Room
- Dryer
- Washer
Outdoor Features
- Room in yard for a pool
- Patio
Schools
- Pierce Hammock Elementary School
- Western Pines Middle School
- Seminole Ridge High School
Utilities
- Central Heating and Cooling System
- Cable TV Available
Listing and Financial Details
- Assessor Parcel Number 74414224030000510
Community Details
Overview
- Association fees include common areas, cable TV, ground maintenance, security, internet
- Private Membership Available
- Ibis Golf And Country Clu Subdivision
Amenities
- Sauna
- Clubhouse
- Community Library
- Community Wi-Fi
Recreation
- Golf Course Community
- Tennis Courts
- Community Basketball Court
- Pickleball Courts
- Bocce Ball Court
- Community Pool
- Community Spa
- Park
Security
- Gated with Attendant
Ownership History
Purchase Details
Home Financials for this Owner
Home Financials are based on the most recent Mortgage that was taken out on this home.Purchase Details
Home Financials for this Owner
Home Financials are based on the most recent Mortgage that was taken out on this home.Purchase Details
Home Financials for this Owner
Home Financials are based on the most recent Mortgage that was taken out on this home.Purchase Details
Home Financials for this Owner
Home Financials are based on the most recent Mortgage that was taken out on this home.Purchase Details
Purchase Details
Purchase Details
Home Financials for this Owner
Home Financials are based on the most recent Mortgage that was taken out on this home.Purchase Details
Similar Homes in the area
Home Values in the Area
Average Home Value in this Area
Purchase History
| Date | Type | Sale Price | Title Company |
|---|---|---|---|
| Warranty Deed | $370,000 | Prosperity Land Title | |
| Warranty Deed | $264,900 | Advantage Title | |
| Special Warranty Deed | -- | Attorney | |
| Special Warranty Deed | $70,100 | First American Title Ins Co | |
| Quit Claim Deed | -- | Buyers Title Inc | |
| Trustee Deed | $32,900 | None Available | |
| Warranty Deed | $180,000 | Patch Reef Title Company Inc | |
| Warranty Deed | $100 | -- |
Mortgage History
| Date | Status | Loan Amount | Loan Type |
|---|---|---|---|
| Previous Owner | $230,000 | New Conventional | |
| Previous Owner | $200,000 | Credit Line Revolving | |
| Previous Owner | $89,000 | Unknown | |
| Previous Owner | $65,000 | Unknown | |
| Previous Owner | $60,000 | Stand Alone Second | |
| Previous Owner | $153,500 | Unknown | |
| Previous Owner | $150,000 | Seller Take Back |
Property History
| Date | Event | Price | Change | Sq Ft Price |
|---|---|---|---|---|
| 02/28/2025 02/28/25 | Sold | $370,000 | -8.6% | $239 / Sq Ft |
| 01/13/2025 01/13/25 | Pending | -- | -- | -- |
| 10/18/2024 10/18/24 | For Sale | $405,000 | +52.9% | $261 / Sq Ft |
| 09/24/2021 09/24/21 | Sold | $264,900 | 0.0% | $171 / Sq Ft |
| 09/24/2021 09/24/21 | For Sale | $264,900 | 0.0% | $171 / Sq Ft |
| 10/03/2020 10/03/20 | For Rent | $2,195 | -96.9% | -- |
| 10/03/2020 10/03/20 | Rented | -- | -- | -- |
| 09/19/2013 09/19/13 | Sold | $70,100 | -36.2% | $45 / Sq Ft |
| 08/20/2013 08/20/13 | Pending | -- | -- | -- |
| 02/27/2013 02/27/13 | For Sale | $109,900 | -- | $70 / Sq Ft |
Tax History Compared to Growth
Tax History
| Year | Tax Paid | Tax Assessment Tax Assessment Total Assessment is a certain percentage of the fair market value that is determined by local assessors to be the total taxable value of land and additions on the property. | Land | Improvement |
|---|---|---|---|---|
| 2024 | $1,282 | $125,114 | -- | -- |
| 2023 | $1,193 | $121,470 | $0 | $0 |
| 2022 | $980 | $117,932 | $0 | $0 |
| 2021 | $2,862 | $89,245 | $35,700 | $53,545 |
| 2020 | $2,719 | $82,756 | $30,800 | $51,956 |
| 2019 | $2,963 | $92,369 | $0 | $92,369 |
| 2018 | $3,244 | $129,916 | $0 | $129,916 |
| 2017 | $3,223 | $116,916 | $0 | $0 |
| 2016 | $2,792 | $84,608 | $0 | $0 |
| 2015 | $2,694 | $76,916 | $0 | $0 |
| 2014 | $3,178 | $96,916 | $0 | $0 |
Agents Affiliated with this Home
-
L
Seller's Agent in 2025
Lynn Kirker
Illustrated Properties LLC (Co
-
K
Buyer's Agent in 2025
Kathleen Chiarello
Keller Williams Realty/P B
-
V
Seller's Agent in 2021
Vickie Meyer
RE/MAX
-
J
Seller Co-Listing Agent in 2021
John Christopher
RE/MAX
-
A
Buyer's Agent in 2020
Angela Templeton
Kearney & Associates Realty
-
A
Seller's Agent in 2013
Amy Losquadro
Quantum Realty Advisors
Map
Source: BeachesMLS
MLS Number: R11029888
APN: 74-41-42-24-03-000-0510
- 8416 Quail Meadow Way
- 8316 Quail Meadow Way
- 10164 Osprey Trace
- 10358 Osprey Trace
- 8186 Quail Meadow Way
- 10225 Osprey Trace
- 10195 Osprey Trace
- 10364 Osprey Trace
- 10414 Osprey Trace
- 8320 Heritage Club Dr
- 8201 Sandpiper Way
- 8241 Heritage Club Dr
- 8208 Heritage Club Dr
- 10248 Heronwood Ln
- 8452 Legend Club Dr
- 8405 Legend Club Dr
- 8150 Sandpiper Way
- 8118 Sandpiper Way
- 8774 Lakes Blvd
- 8988 Lakes Blvd
