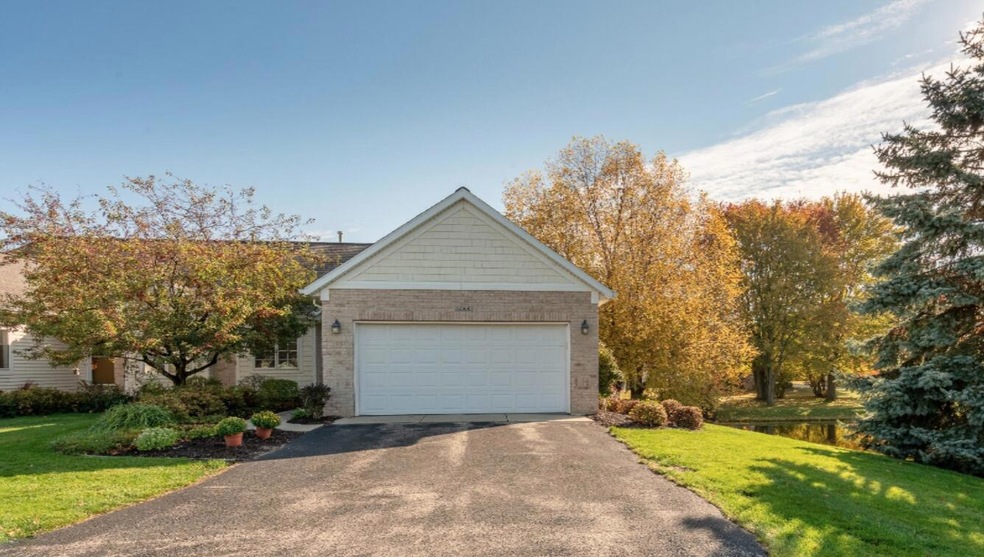
8366 Ridgestone Dr SW Unit 1 Byron Center, MI 49315
Highlights
- 50 Feet of Waterfront
- Home fronts a pond
- 2 Car Attached Garage
- Brown Elementary School Rated A
- 1 Fireplace
- Laundry Room
About This Home
As of June 2024**SOLD BEFORE BROADCAST**
Last Agent to Sell the Property
Independence Realty (Main) License #6501343127 Listed on: 06/07/2024
Property Details
Home Type
- Condominium
Est. Annual Taxes
- $3,848
Year Built
- Built in 2000
Lot Details
- Home fronts a pond
- 50 Feet of Waterfront
- Private Entrance
HOA Fees
- $345 Monthly HOA Fees
Parking
- 2 Car Attached Garage
Home Design
- Brick Exterior Construction
- Shingle Roof
- Composition Roof
- Vinyl Siding
Interior Spaces
- 2,300 Sq Ft Home
- 1-Story Property
- Ceiling Fan
- 1 Fireplace
- Low Emissivity Windows
- Dining Area
- Natural lighting in basement
Kitchen
- <<OvenToken>>
- Range<<rangeHoodToken>>
- <<microwave>>
- Dishwasher
- Kitchen Island
- Disposal
Bedrooms and Bathrooms
- 3 Bedrooms | 2 Main Level Bedrooms
Laundry
- Laundry Room
- Laundry on main level
- Dryer
Outdoor Features
- Shared Waterfront
Utilities
- Forced Air Heating and Cooling System
- Heating System Uses Natural Gas
- Cable TV Available
Community Details
Overview
- Association fees include water, trash, snow removal, sewer, lawn/yard care
- $100 HOA Transfer Fee
- Association Phone (616) 874-3371
- Ridgestone Condominiums
Pet Policy
- Pets Allowed
Ownership History
Purchase Details
Home Financials for this Owner
Home Financials are based on the most recent Mortgage that was taken out on this home.Purchase Details
Home Financials for this Owner
Home Financials are based on the most recent Mortgage that was taken out on this home.Purchase Details
Purchase Details
Purchase Details
Purchase Details
Home Financials for this Owner
Home Financials are based on the most recent Mortgage that was taken out on this home.Similar Homes in Byron Center, MI
Home Values in the Area
Average Home Value in this Area
Purchase History
| Date | Type | Sale Price | Title Company |
|---|---|---|---|
| Warranty Deed | $350,000 | Clearstream Title | |
| Warranty Deed | $267,000 | Denali T&E Agcy Inc | |
| Interfamily Deed Transfer | -- | None Available | |
| Warranty Deed | $216,900 | None Available | |
| Warranty Deed | $171,900 | Chicago Title Of Mi | |
| Deed | $169,000 | Fatic |
Mortgage History
| Date | Status | Loan Amount | Loan Type |
|---|---|---|---|
| Open | $262,500 | New Conventional | |
| Previous Owner | $38,900 | Credit Line Revolving | |
| Previous Owner | $100,000 | Unknown | |
| Previous Owner | $163,930 | No Value Available |
Property History
| Date | Event | Price | Change | Sq Ft Price |
|---|---|---|---|---|
| 06/07/2024 06/07/24 | Sold | $350,000 | 0.0% | $152 / Sq Ft |
| 06/07/2024 06/07/24 | Pending | -- | -- | -- |
| 06/07/2024 06/07/24 | For Sale | $350,000 | +31.1% | $152 / Sq Ft |
| 12/07/2020 12/07/20 | Sold | $267,000 | 0.0% | $116 / Sq Ft |
| 11/27/2020 11/27/20 | Pending | -- | -- | -- |
| 10/25/2020 10/25/20 | For Sale | $267,000 | -- | $116 / Sq Ft |
Tax History Compared to Growth
Tax History
| Year | Tax Paid | Tax Assessment Tax Assessment Total Assessment is a certain percentage of the fair market value that is determined by local assessors to be the total taxable value of land and additions on the property. | Land | Improvement |
|---|---|---|---|---|
| 2025 | $2,802 | $168,800 | $0 | $0 |
| 2024 | $2,802 | $160,000 | $0 | $0 |
| 2023 | $2,680 | $131,500 | $0 | $0 |
| 2022 | $3,681 | $120,000 | $0 | $0 |
| 2021 | $3,861 | $125,200 | $0 | $0 |
| 2020 | $2,018 | $119,000 | $0 | $0 |
| 2019 | $2,864 | $113,300 | $0 | $0 |
| 2018 | $2,806 | $106,800 | $5,500 | $101,300 |
| 2017 | $2,732 | $98,500 | $0 | $0 |
| 2016 | $2,627 | $92,600 | $0 | $0 |
| 2015 | $2,585 | $92,600 | $0 | $0 |
| 2013 | -- | $84,200 | $0 | $0 |
Agents Affiliated with this Home
-
Doug Takens

Seller's Agent in 2024
Doug Takens
Independence Realty (Main)
(616) 262-4574
96 in this area
780 Total Sales
-
Brian DeSmit

Seller's Agent in 2020
Brian DeSmit
Apex Realty Group
(616) 813-3402
30 in this area
260 Total Sales
Map
Source: Southwestern Michigan Association of REALTORS®
MLS Number: 24028997
APN: 41-21-16-395-001
- 8275 Woodhaven Dr SW
- 8275 Woodhaven Dr SW Unit 17
- 2740 Woodhaven Ct SW Unit 2
- 2748 Woodhaven Ct SW Unit 3
- 8393 Woodhaven Dr SW Unit 1
- 670 84th St SW
- 2845 Ridgecrest St SW
- 8182 Country Rail Dr SW
- 8030 Lionel Dr
- 2680 Beechtree Dr SW
- 8611 Byron Center Ave SW
- 2738 Railside Ct SW
- 3280 Amtrak Dr SW
- 8056 Tramway Dr SW
- 2244 Aimie Ave SW
- 8130 Byron Depot Dr SW
- 8115 Byron Depot Dr SW
- 3527 Conrail Dr
- 2051 84th St SW
- 8123 Byron Depot Dr SW
