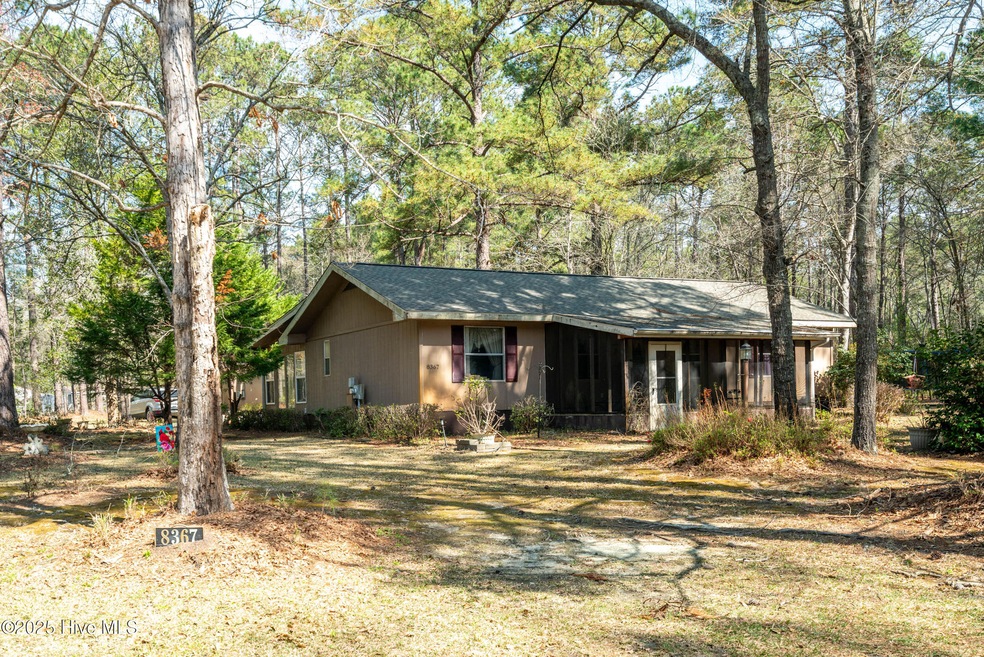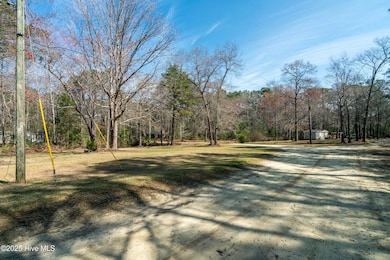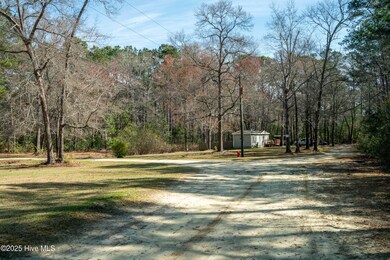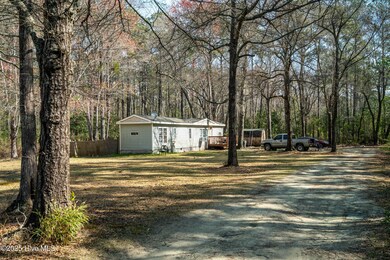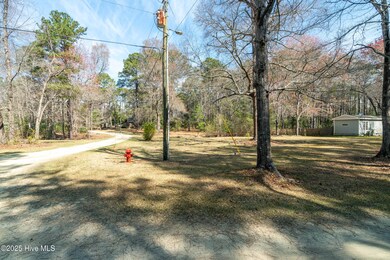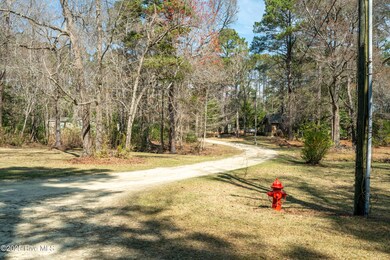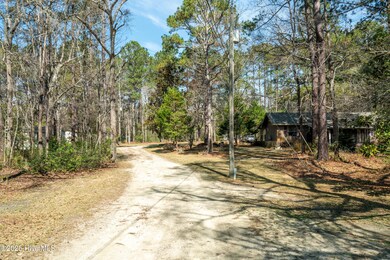8367 Clay Rd NE Leland, NC 28451
Estimated payment $2,836/month
Highlights
- Second Garage
- Deck
- No HOA
- 3.11 Acre Lot
- 1 Fireplace
- Separate Outdoor Workshop
About This Home
Your options and opportunities are unlimited with this unique property. This property includes 3 homes. The first is the main house that is approximately 1296 sq ft. 3 br 2bath doublewide with a huge 1150 sq ft. detached garage! The second home is a renovated singlewide on the front portion of the property. Both of these homes are located on parcel#0470002009The other home is a 3 br 2 bath doublewide approximately 1160 sq ft. that is located on parcel#0470002017Both parcels must be sold together and includes all 3 homes and secondary structures. All homes are currently on septic and deep wells, but municipal water is available at the property edge. The road accessing the property is private and maintained by the residents. This property does neighbor the future commercial project Savannah Branch that may include the Publix grocery chain and other commercial entities. This project is currently not permitted but has been made public. A comprehensive appraisal was done March 10, 2025 . This is a wonderful opportunity to have an investment with potential rentals for a large family, or a resident to generate extra income or a future investment when other projects are built around property. Both parcels are zoned R-6000 and adjacent commercial properties are zoned MF. Call listing agent for more details and questions. All information on the homes are approximate and will need to be verified by buyer.
Property Details
Home Type
- Manufactured Home
Est. Annual Taxes
- $613
Year Built
- Built in 1983
Home Design
- Permanent Foundation
- Wood Frame Construction
- Shingle Roof
- Wood Siding
- Vinyl Siding
Interior Spaces
- 1,296 Sq Ft Home
- 1-Story Property
- 1 Fireplace
- Combination Dining and Living Room
- Crawl Space
Flooring
- Carpet
- Laminate
- Vinyl Plank
Bedrooms and Bathrooms
- 3 Bedrooms
- 2 Full Bathrooms
Parking
- 3 Car Detached Garage
- Second Garage
- Dirt Driveway
Outdoor Features
- Deck
- Screened Patio
- Separate Outdoor Workshop
- Outdoor Storage
- Porch
Schools
- Belville Elementary School
- Leland Middle School
- North Brunswick High School
Utilities
- Heat Pump System
- Electric Water Heater
Additional Features
- 3.11 Acre Lot
- Manufactured Home
Community Details
- No Home Owners Association
Listing and Financial Details
- Assessor Parcel Number 0470002009
Map
Home Values in the Area
Average Home Value in this Area
Property History
| Date | Event | Price | Change | Sq Ft Price |
|---|---|---|---|---|
| 06/03/2025 06/03/25 | Pending | -- | -- | -- |
| 03/22/2025 03/22/25 | For Sale | $499,900 | -- | $386 / Sq Ft |
Source: Hive MLS
MLS Number: 100496092
- 386 Southbend Ct
- 1029 Sparkle Stream Ct
- 1220 Springvale Terrace Ct
- 4178 High Glen Rd Unit Lot 11
- 4174 High Glen Rd Unit Lot 10
- 4162 High Glen Rd Unit 8
- 4158 High Glen Dr Unit Lot 7
- 4210 High Glen Rd Unit Lot 17
- 6342 Cowslip Way Unit Lot 185
- 6338 Cowslip Way Unit 186
- 5723 Harebell Rd Unit Lot 159
- 5727 Harebell Rd Unit Lot 158
- 5731 Harebell Rd Unit Lot 157
- 5739 Harebell Rd Unit Lot 156
- 6319 Cowslip Way Unit Lot 196
- 5743 Harebell Rd Unit Lot 155
- 6307 Cowslip Way Unit Lot 193
- 5763 Harebell Rd Unit Lot 151
- 3578 Roseblossom Dr
- 7643 Pennycress Dr Unit 522
