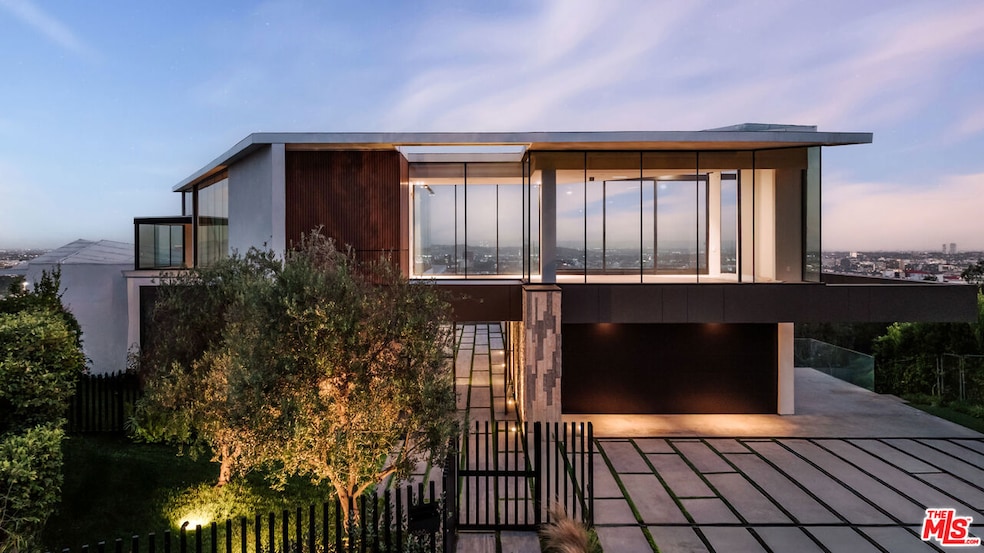8368 Hollywood Blvd Los Angeles, CA 90069
Hollywood Hills West NeighborhoodHighlights
- Ocean View
- Heated In Ground Pool
- 0.41 Acre Lot
- Home Theater
- Sauna
- Recreation Room
About This Home
Modern Architectural Masterpiece with Jetliner Views. Perched high above the city and designed by acclaimed architectural firm Tagfront, this newly built 12,000 sq. ft. modern estate blends luxury, design, and lifestyle in perfect harmony. With panoramic jetliner views stretching from Downtown to the ocean, every detail has been meticulously curated with the finest materials and world-class craftsmanship. Inside, the residence offers 5 bedrooms and 7 bathrooms, seamlessly integrating spacious living with cutting-edge design. A Molteni kitchen with Miele appliances anchors the home, complemented by bespoke closets and furnished throughout with Minotti, B&B Italia, and Poliform pieces. Entertainment abounds with a private movie theater, wine cellar for 300 bottles, and a full gym with sauna and steam room. A rare indoor pickleball court provides year-round recreation, while expansive outdoor living spaces showcase an infinity pool, 12-person jacuzzi, and multiple dining areas. Culinary enthusiasts will delight in the outdoor kitchen, complete with a charcoal Argentine wood grill, Wolf gas grill, and authentic Italian wood pizza oven. The lush grounds feature a vegetable garden and fruit orchard, creating a true sanctuary for both wellness and entertainment. Parking is abundant, with 6-car secure on-site parking plus generous street parking for guests. This architectural showpiece represents the pinnacle of modern luxury living, an extraordinary retreat offering privacy, sophistication, and unrivaled views.
Listing Agent
Christie's International Real Estate SoCal License #02086904 Listed on: 08/18/2025

Home Details
Home Type
- Single Family
Est. Annual Taxes
- $18,621
Year Built
- Built in 1952
Lot Details
- 0.41 Acre Lot
- Property is zoned LAR1
Property Views
- Ocean
- Coastline
- City
- Woods
- Hills
- Pool
Home Design
- Split Level Home
Interior Spaces
- 12,000 Sq Ft Home
- Elevator
- Furnished
- Built-In Features
- Formal Entry
- Separate Family Room
- Living Room
- Dining Room
- Home Theater
- Home Office
- Recreation Room
- Bonus Room
- Utility Room
- Sauna
- Home Gym
- Basement
Kitchen
- Breakfast Area or Nook
- Walk-In Pantry
- Oven or Range
- Freezer
- Dishwasher
- Disposal
Flooring
- Wood
- Stone
Bedrooms and Bathrooms
- 5 Bedrooms
- Walk-In Closet
Laundry
- Laundry Room
- Dryer
- Washer
Parking
- 6 Car Garage
- 4 Open Parking Spaces
- Carport
- Driveway
Outdoor Features
- Heated In Ground Pool
- Covered Patio or Porch
- Outdoor Grill
Utilities
- Central Heating and Cooling System
Community Details
- Call for details about the types of pets allowed
Listing and Financial Details
- Security Deposit $70,000
- Tenant pays for insurance, water, gas, electricity
- 12 Month Lease Term
- Assessor Parcel Number 5555-026-031
Map
Source: The MLS
MLS Number: 25580019
APN: 5555-026-031
- 8272 Marmont Ln
- 1531 Marmont Ave
- 8249 Marmont Ln
- 8266 Hollywood Blvd
- 8404 Franklin Ave
- 1501 Marlay Dr
- 1414 N Harper Ave Unit 18
- 1414 N Harper Ave Unit 4
- 1400 N Sweetzer Ave Unit 106
- 8572 Hillside Ave
- 8448 Franklin Ave
- 1416 Havenhurst Dr Unit 2B
- 1416 Havenhurst Dr Unit 1C
- 8265 Fountain Ave Unit 302
- 1320 N Harper Ave
- 8526 Hollywood Blvd
- 8400 De Longpre Ave Unit 310
- 8450 Carlton Way
- 8458 Carlton Way
- 0 Woods Dr Unit IV24213210
- 1527 Marmont Ave
- 1531 Marmont Ave
- 1542 Marmont Ave
- 8312 Hollywood Blvd
- 8356 Sunset View Dr
- 8343 W Sunset Blvd
- 1615 Marmont Ave
- 8271 Woodshill Trail
- 8425 Hillside Ave
- 8435 Franklin Ave
- 8430 Franklin Ave
- 8572 Hillside Ave
- 8246 Woodshill Trail
- 1447 N Kings Rd
- 1467 N Kings Rd
- 1545 Marlay Dr
- 8540 Hillside Ave
- 1400 N Sweetzer Ave Unit 102
- 1430 N Harper Ave
- 1414 N Harper Ave Unit 5






