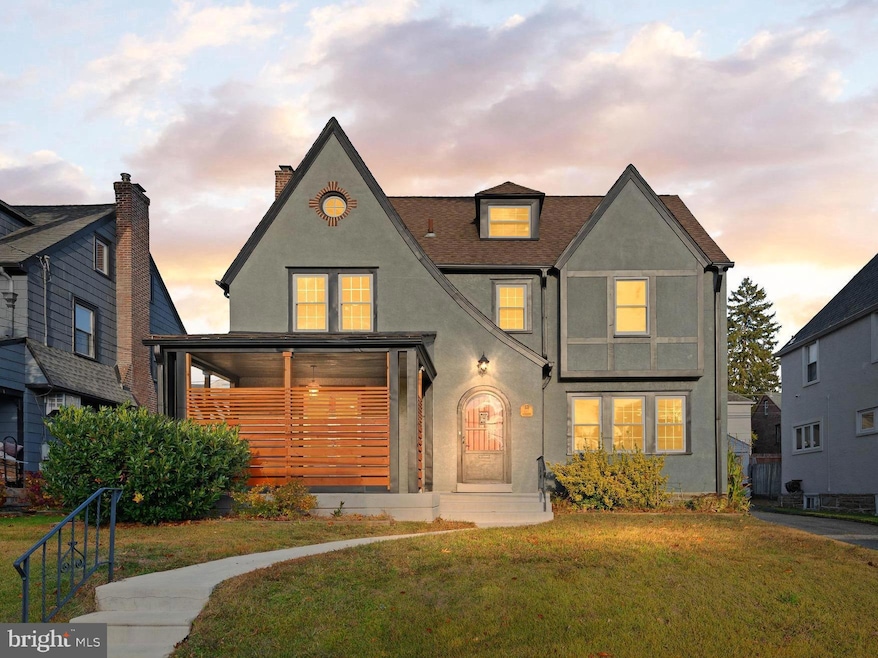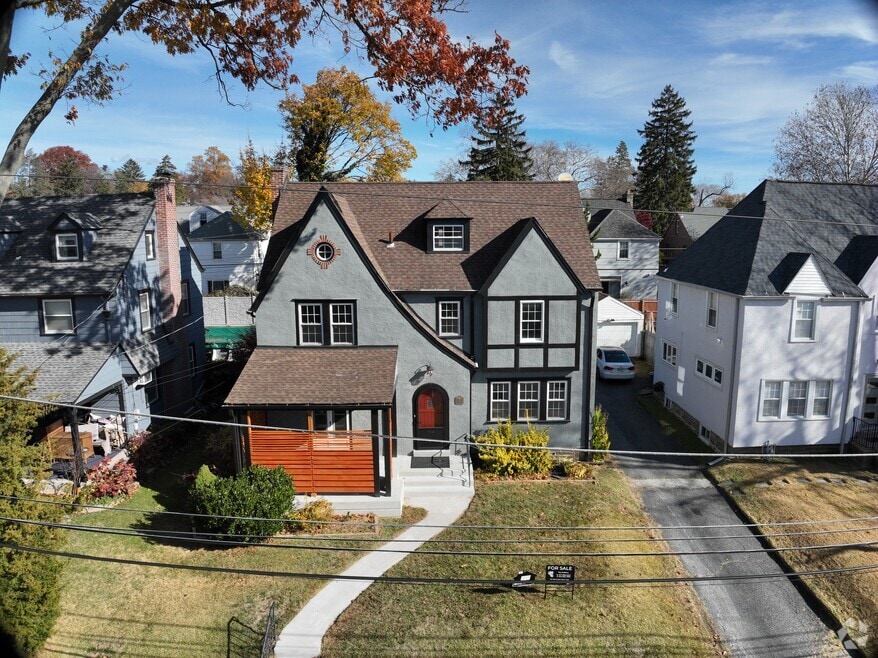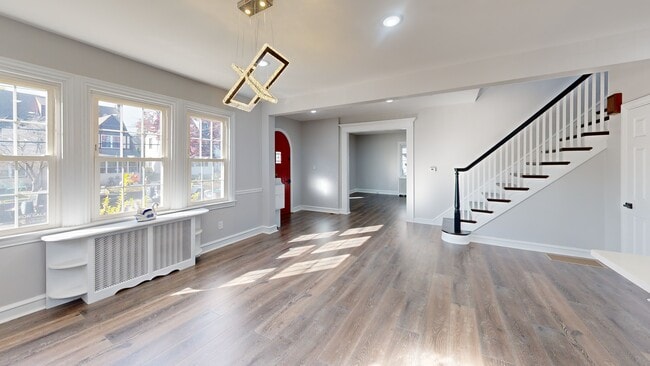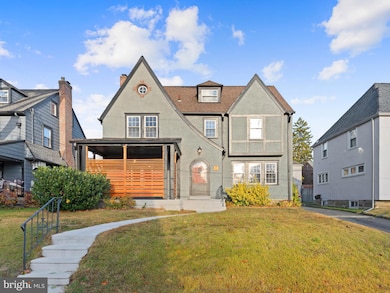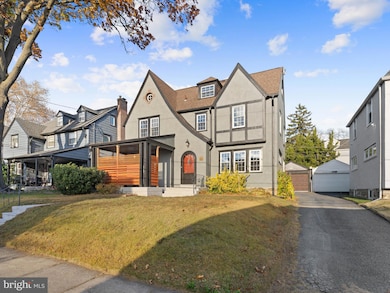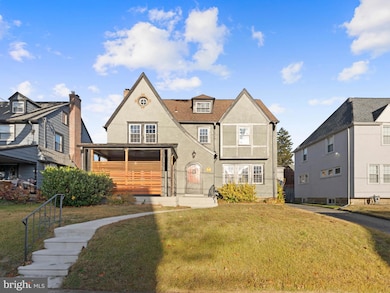
837 Alexander Ave Drexel Hill, PA 19026
Estimated payment $4,045/month
Highlights
- Hot Property
- 5-minute walk to Anderson Avenue
- Wood Flooring
- Gourmet Kitchen
- Open Floorplan
- Tudor Architecture
About This Home
Welcome to 837 Alexander Avenue — a beautifully and meticulously renovated Tudor-style home offering 5 bedrooms, 3.5 baths, and three finished levels of comfort and character in Drexel Hill’s desirable Aronimink neighborhood. Every major update was fully permitted and township-approved, reflecting thoughtful design, quality materials, and craftsmanship tailored for today’s lifestyle. Step inside and the transformation is immediate. Natural light moves effortlessly through an open main level where everyday living and entertaining blend with calm clarity. The living room opens to a private patio through French doors, extending your space outdoors for quiet mornings or relaxed evenings. A working fireplace adds warmth and texture, while the dining area flows into a chef-inspired kitchen designed for both creativity and connection — complete with shaker cabinetry, quartz countertops, and stainless-steel appliances. A stylish powder room completes the level with intentional convenience. Upstairs, the primary suite offers a touch of everyday luxury. A California-style walk-in closet keeps life organized, while the renovated bath provides a peaceful retreat. Two additional bedrooms and a beautifully finished hall bath add balance, comfort, and flexibility. The third floor expands the home’s possibilities with two additional bedrooms and a full bath — ideal for guest space, dual home offices, creative studios, or anything your lifestyle requires. The finished basement adds yet another layer of versatility, offering space for a family lounge, gym, office, or play zone, plus a dedicated laundry area and workshop corner. Outdoors, the home feels equally welcoming. A fenced backyard, front and rear patios, and a detached garage offer room to breathe, gather, and enjoy the neighborhood around you. Behind the scenes, major upgrades support comfort and efficiency, including a brand-new high-efficiency central A/C system. With heating hookups already in pla Step inside to a bright, modern, open-concept main level that effortlessly blends comfort and style. The spacious living room flows into the dining area and a luxurious chef-inspired kitchen featuring shaker cabinets, quartz countertops, stainless-steel appliances. Double doors off the living room extend the space to a private outdoor patio—perfect for relaxing or entertaining. A well-placed main-floor powder room adds everyday convenience. 837 Alexander Avenue isn’t just renovated — it’s renewed with intention. It’s a place where history and modern living meet, creating a lifestyle that feels grounded, welcoming, and ready for its next chapter. It’s move-in ready. It’s meticulously maintained. And for its next owner, it’s a home where the story begins the moment you arrive.
Listing Agent
(917) 966-0221 pia@therealestatenerds.com Keller Williams Real Estate - Media License #367858 Listed on: 11/22/2025

Open House Schedule
-
Saturday, November 29, 202511:00 am to 1:00 pm11/29/2025 11:00:00 AM +00:0011/29/2025 1:00:00 PM +00:00Come explore this beautiful home, take a walk through the space, and imagine the possibilities. Whether you're actively house hunting or just starting your journey, we’re here to help! Get expert guidance on the homebuying process, plus free buyer guides and first-time homebuyer resources to support you every step of the way. Whether you're a first-time buyer or simply curious, stop by and say hello. We’d love to see you!Add to Calendar
Home Details
Home Type
- Single Family
Est. Annual Taxes
- $10,523
Year Built
- Built in 1928 | Remodeled in 2025
Lot Details
- 5,227 Sq Ft Lot
- Lot Dimensions are 52.00 x 100.00
- Back and Front Yard
- Property is in excellent condition
Parking
- 1 Car Detached Garage
- 1 Driveway Space
- Garage Door Opener
- On-Street Parking
Home Design
- Tudor Architecture
- Brick Exterior Construction
- Shingle Roof
- Concrete Perimeter Foundation
- Masonry
Interior Spaces
- Property has 3 Levels
- Open Floorplan
- Ceiling Fan
- Recessed Lighting
- Brick Fireplace
- Family Room on Second Floor
- Living Room
- Combination Kitchen and Dining Room
- Gas Dryer
- Attic
Kitchen
- Gourmet Kitchen
- Gas Oven or Range
- Self-Cleaning Oven
- Built-In Microwave
- Upgraded Countertops
- Disposal
Flooring
- Wood
- Luxury Vinyl Plank Tile
Bedrooms and Bathrooms
- 5 Bedrooms
- En-Suite Bathroom
Basement
- Basement Fills Entire Space Under The House
- Laundry in Basement
Eco-Friendly Details
- Energy-Efficient Appliances
- Energy-Efficient Windows
Outdoor Features
- Porch
Schools
- Aronimink Elementary School
- Drexel Hill Middle School
- Upper Darby Senior High School
Utilities
- Central Air
- Cooling System Utilizes Natural Gas
- Radiator
- 200+ Amp Service
- Summer or Winter Changeover Switch For Hot Water
- High-Efficiency Water Heater
- Municipal Trash
Community Details
- No Home Owners Association
- Aronimink Subdivision
Listing and Financial Details
- Tax Lot 093-000
- Assessor Parcel Number 16-11-00071-00
3D Interior and Exterior Tours
Floorplans
Map
Home Values in the Area
Average Home Value in this Area
Tax History
| Year | Tax Paid | Tax Assessment Tax Assessment Total Assessment is a certain percentage of the fair market value that is determined by local assessors to be the total taxable value of land and additions on the property. | Land | Improvement |
|---|---|---|---|---|
| 2025 | $10,020 | $236,930 | $41,600 | $195,330 |
| 2024 | $10,020 | $236,930 | $41,600 | $195,330 |
| 2023 | $9,926 | $236,930 | $41,600 | $195,330 |
| 2022 | $9,659 | $236,930 | $41,600 | $195,330 |
| 2021 | $13,024 | $236,930 | $41,600 | $195,330 |
| 2020 | $8,207 | $126,870 | $40,330 | $86,540 |
| 2019 | $8,063 | $126,870 | $40,330 | $86,540 |
| 2018 | $7,970 | $126,870 | $0 | $0 |
| 2017 | $7,763 | $126,870 | $0 | $0 |
| 2016 | $696 | $126,870 | $0 | $0 |
| 2015 | $696 | $126,870 | $0 | $0 |
| 2014 | $696 | $126,870 | $0 | $0 |
Property History
| Date | Event | Price | List to Sale | Price per Sq Ft | Prior Sale |
|---|---|---|---|---|---|
| 11/22/2025 11/22/25 | For Sale | $599,900 | +180.3% | $174 / Sq Ft | |
| 05/08/2018 05/08/18 | Sold | $214,000 | 0.0% | $89 / Sq Ft | View Prior Sale |
| 03/26/2018 03/26/18 | Pending | -- | -- | -- | |
| 02/20/2018 02/20/18 | Price Changed | $214,000 | -2.3% | $89 / Sq Ft | |
| 01/31/2018 01/31/18 | Price Changed | $219,000 | -4.4% | $91 / Sq Ft | |
| 01/02/2018 01/02/18 | For Sale | $229,000 | -- | $95 / Sq Ft |
Purchase History
| Date | Type | Sale Price | Title Company |
|---|---|---|---|
| Public Action Common In Florida Clerks Tax Deed Or Tax Deeds Or Property Sold For Taxes | $200,000 | None Listed On Document | |
| Public Action Common In Florida Clerks Tax Deed Or Tax Deeds Or Property Sold For Taxes | $200,000 | None Listed On Document | |
| Special Warranty Deed | $186,200 | Solidifi Title Agency Ltd | |
| Sheriffs Deed | -- | None Available | |
| Deed | $214,000 | -- | |
| Interfamily Deed Transfer | -- | -- | |
| Deed | $190,000 | Fidelity National Title Ins |
Mortgage History
| Date | Status | Loan Amount | Loan Type |
|---|---|---|---|
| Previous Owner | $210,123 | No Value Available | |
| Previous Owner | -- | No Value Available | |
| Previous Owner | $199,500 | Stand Alone Refi Refinance Of Original Loan | |
| Previous Owner | $169,100 | Purchase Money Mortgage |
About the Listing Agent

Pia Arellano is part of The Real Estate Nerds team at Keller Williams and is known for her market expertise, calm problem-solving style, and genuine commitment to her clients’ goals. Whether guiding first-time buyers, helping families upsize, or maximizing value for sellers, Pia delivers clear communication, strategic planning, and concierge-level support from start to finish. She believes real estate is more than a transaction—it’s a milestone—and she takes pride in ensuring every client feels
Pia's Other Listings
Source: Bright MLS
MLS Number: PADE2103240
APN: 16-11-00071-00
- 833 Anderson Ave
- 820 Wilde Ave
- 1029 Belfield Ave
- 1042 Blythe Ave
- 4812 Woodland Ave
- 824 Lindale Ave
- 1102 Childs Ave
- 4938 State Rd
- 5042 Sylvia Rd
- 5053 Sylvia Rd
- 5233 Arrowhead Ln
- 831 Concord Ave
- 930 Ormond Ave
- 1223 Drexel Ave
- 4410 School Ln
- 4400 School Ln
- 521 Blythe Ave
- 543 Bloomfield Ave
- 522 Alexander Ave
- 523 Bloomfield Ave
- 824 Burmont Rd
- 4804 Drexelbrook Dr
- 4234 Valley Rd Unit 1
- 4800 Township Line Rd
- 4410 Township Line Rd
- 1213 Ellston Rd Unit 2ND FL
- 3726-3730 School Ln
- 2203 Steele Rd
- 200 Hiawatha Ln Unit 2
- 3206 Township Line Rd
- 350 Morgan Ave
- 945 Fariston Dr
- 3420 Garrett Rd
- 1220-1250 Roosevelt Dr
- 645 Glendale Rd
- 253 Childs Ave
- 400 Glendale Rd Unit K52
- 400 Glendale Rd
- 728 Oak Way
- 854 Windermere Ave
