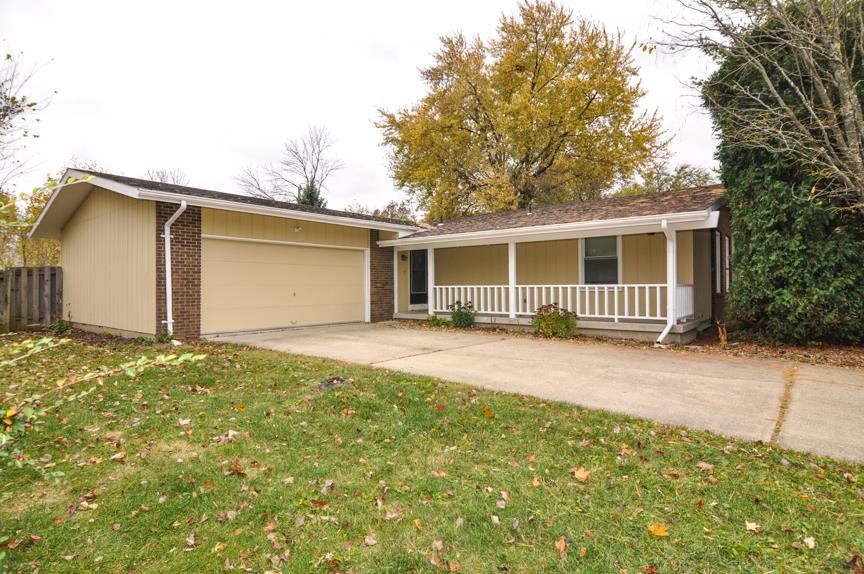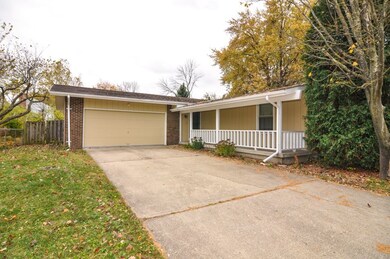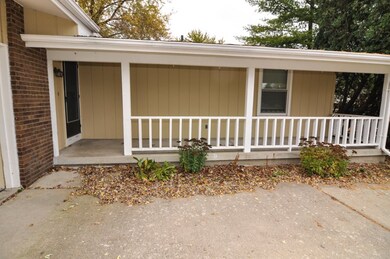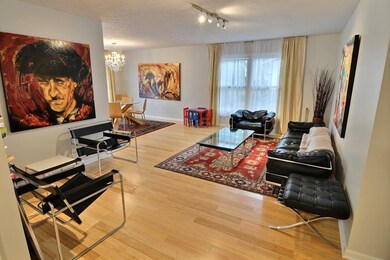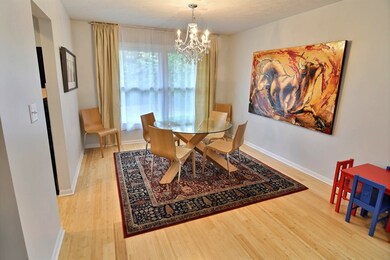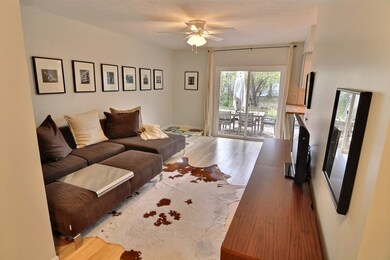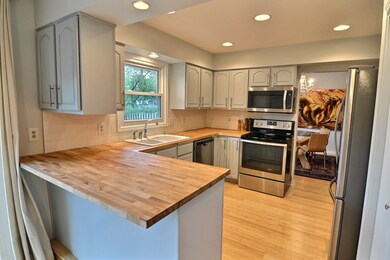
837 Ashland St West Lafayette, IN 47906
Estimated Value: $348,000 - $388,000
Highlights
- Primary Bedroom Suite
- Open Floorplan
- Backs to Open Ground
- West Lafayette Elementary School Rated A+
- Ranch Style House
- Wood Flooring
About This Home
As of December 2015Beautiful renovations in the past few months by Bob Newlin, award winning West Lafayette Schools, classic tree lined neighborhood welcome you to this ranch home with finished basement. Bamboo flooring is throughout much of the 1st level. The kitchen with new counter tops, appliances, sanded/painted cabinetry, new recessed lighting and electrical opens nicely to the family room and dining room. The great room is light and bright with many windows. The baths have been updated. The laundry is on the 1st floor. The bedrooms have new carpet. The master is spacious with a walk in closet. The finished basement offers a recreation room, office/bedroom and great storage. Basement has new windows, electrical panels, new duct system and added power outlet. The home has been nicely landscaped and a large brick paver patio compliments the fenced in backyard.
Home Details
Home Type
- Single Family
Est. Annual Taxes
- $1,813
Year Built
- Built in 1975
Lot Details
- 10,454 Sq Ft Lot
- Lot Dimensions are 75x139
- Backs to Open Ground
- Privacy Fence
- Wood Fence
- Landscaped
- Level Lot
Parking
- 2 Car Attached Garage
- Garage Door Opener
- Driveway
Home Design
- Ranch Style House
- Brick Exterior Construction
- Shingle Roof
- Asphalt Roof
- Wood Siding
Interior Spaces
- Open Floorplan
- Ceiling Fan
- Double Pane Windows
- Great Room
- Formal Dining Room
- Workshop
- Storage In Attic
- Laundry on main level
Kitchen
- Eat-In Kitchen
- Breakfast Bar
- Solid Surface Countertops
- Utility Sink
- Disposal
Flooring
- Wood
- Carpet
- Tile
Bedrooms and Bathrooms
- 3 Bedrooms
- Primary Bedroom Suite
- Walk-In Closet
- 2 Full Bathrooms
- Whirlpool Bathtub
- Bathtub with Shower
- Separate Shower
Partially Finished Basement
- Basement Fills Entire Space Under The House
- Sump Pump
- Block Basement Construction
- 2 Bedrooms in Basement
Home Security
- Storm Doors
- Fire and Smoke Detector
Eco-Friendly Details
- Energy-Efficient Appliances
- Energy-Efficient Windows
- Energy-Efficient Lighting
Utilities
- Forced Air Heating and Cooling System
- High-Efficiency Furnace
- Heating System Uses Gas
- Cable TV Available
Additional Features
- Covered patio or porch
- Suburban Location
Listing and Financial Details
- Assessor Parcel Number 79-07-07-253-009.000-026
Ownership History
Purchase Details
Home Financials for this Owner
Home Financials are based on the most recent Mortgage that was taken out on this home.Purchase Details
Home Financials for this Owner
Home Financials are based on the most recent Mortgage that was taken out on this home.Purchase Details
Home Financials for this Owner
Home Financials are based on the most recent Mortgage that was taken out on this home.Similar Homes in West Lafayette, IN
Home Values in the Area
Average Home Value in this Area
Purchase History
| Date | Buyer | Sale Price | Title Company |
|---|---|---|---|
| Sondergaard Claus Svane | -- | -- | |
| Beausoleil Stephane | -- | -- | |
| Obrien William | -- | None Available |
Mortgage History
| Date | Status | Borrower | Loan Amount |
|---|---|---|---|
| Open | Sondergaard Claus Svane | $213,750 | |
| Previous Owner | Beausoleil Stephane | $124,000 | |
| Previous Owner | Obrien William | $84,000 |
Property History
| Date | Event | Price | Change | Sq Ft Price |
|---|---|---|---|---|
| 12/30/2015 12/30/15 | Sold | $225,000 | -2.1% | $100 / Sq Ft |
| 11/16/2015 11/16/15 | Pending | -- | -- | -- |
| 11/03/2015 11/03/15 | For Sale | $229,900 | +48.3% | $102 / Sq Ft |
| 06/02/2015 06/02/15 | Sold | $155,000 | +3.3% | $97 / Sq Ft |
| 03/25/2015 03/25/15 | Pending | -- | -- | -- |
| 03/20/2015 03/20/15 | For Sale | $150,000 | -- | $94 / Sq Ft |
Tax History Compared to Growth
Tax History
| Year | Tax Paid | Tax Assessment Tax Assessment Total Assessment is a certain percentage of the fair market value that is determined by local assessors to be the total taxable value of land and additions on the property. | Land | Improvement |
|---|---|---|---|---|
| 2024 | $3,431 | $307,600 | $50,800 | $256,800 |
| 2023 | $3,431 | $289,500 | $50,800 | $238,700 |
| 2022 | $3,179 | $265,900 | $50,800 | $215,100 |
| 2021 | $2,916 | $244,700 | $50,800 | $193,900 |
| 2020 | $2,728 | $229,500 | $50,800 | $178,700 |
| 2019 | $2,596 | $218,900 | $50,800 | $168,100 |
| 2018 | $2,298 | $194,900 | $26,800 | $168,100 |
| 2017 | $2,195 | $186,600 | $26,800 | $159,800 |
| 2016 | $2,116 | $183,200 | $26,800 | $156,400 |
| 2014 | $1,813 | $160,500 | $26,800 | $133,700 |
| 2013 | $1,328 | $129,700 | $26,800 | $102,900 |
Agents Affiliated with this Home
-

Seller's Agent in 2015
Meg Howlett
F.C. Tucker/Shook
(765) 414-6531
-
Kelly Schreckengast
K
Seller's Agent in 2015
Kelly Schreckengast
F.C. Tucker/Shook
(765) 532-7163
138 Total Sales
-
Sharon Walter

Buyer's Agent in 2015
Sharon Walter
Keller Williams Lafayette
(765) 426-5343
49 Total Sales
Map
Source: Indiana Regional MLS
MLS Number: 201551328
APN: 79-07-07-253-009.000-026
- 2630 Clayton St
- 232 W Navajo St
- 2240 Huron Rd
- 2843 Barlow St
- 2306 Carmel Dr
- 625 Cumberland Ave
- 2200 Miami Trail
- 146 Westview Cir
- 2204 Miami Trail
- 124 Knox Dr
- 1982 Indian Trail Dr
- 704 Avondale St
- 104 Mohawk Ln
- 821 Lagrange St
- 135 Knox Dr
- 139 E Navajo St
- 975 Devon St
- 1155 Camelback Blvd
- 142 Knox Dr
- 116 Arrowhead Dr
