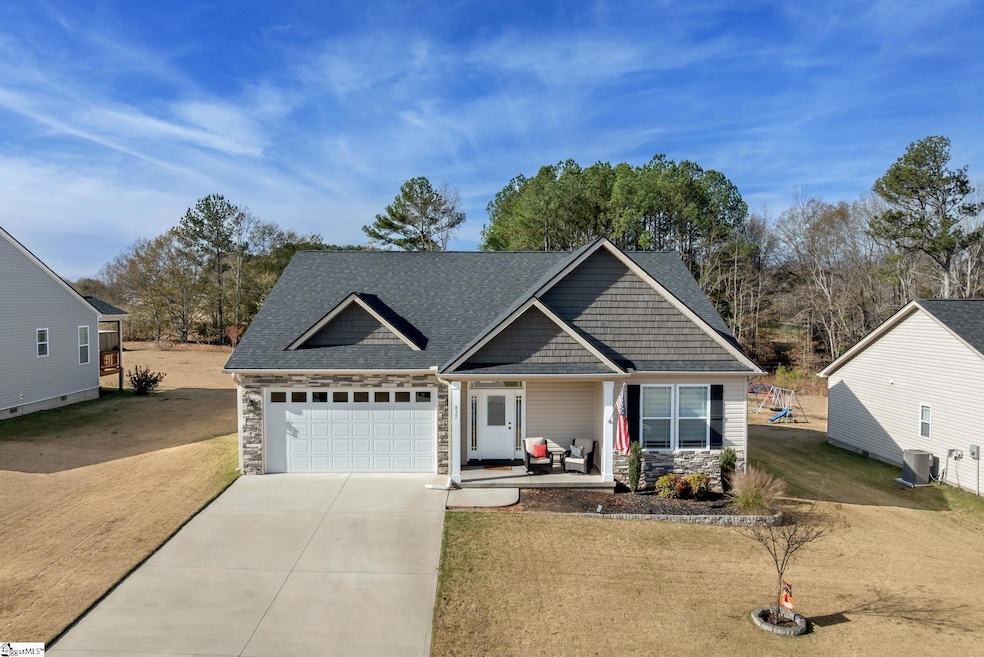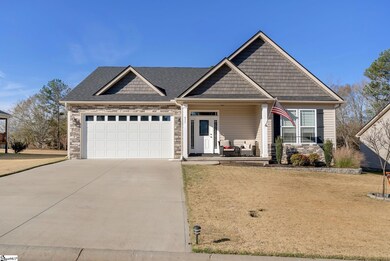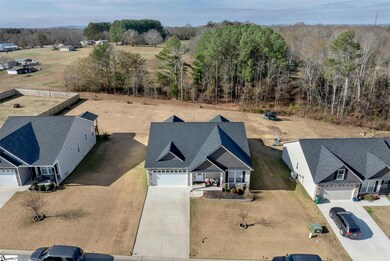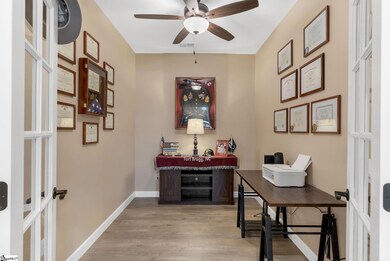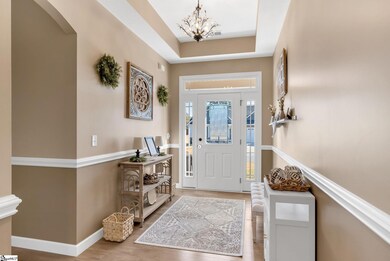Estimated payment $2,174/month
Highlights
- Open Floorplan
- Deck
- Wood Flooring
- Dorman High School Rated A-
- Ranch Style House
- Attic
About This Home
Welcome to 837 Ashton Ridge — A Stunning Franklin Model by Enchanted Homes This beautifully upgraded Franklin Model originally completed in July 2022, offers the perfect blend of modern comfort and like-new condition. Meticulously maintained, this home looks and feels brand new from top to bottom. Inside, you’ll find custom Roman blinds (some remote controlled) on every window, adding both style and convenience throughout the home. The spacious open layout flows seamlessly into a bright Florida room, perfect for relaxing or entertaining year-round. Step outside to enjoy the large deck overlooking your expansive, nearly 4/10-acre lot — ideal for outdoor living, gardening, or future possibilities. The primary suite features private access to a covered deck, creating a peaceful retreat for morning coffee or evening relaxation. Situated on one of the larger lots in the community, this immaculate home offers privacy, space, and premium upgrades rarely found in a home of its age. A true move-in-ready opportunity at Ashton Ridge.
Home Details
Home Type
- Single Family
Est. Annual Taxes
- $74
Lot Details
- 0.37 Acre Lot
- Level Lot
- Sprinkler System
HOA Fees
- $29 Monthly HOA Fees
Parking
- 2 Car Attached Garage
Home Design
- Ranch Style House
- Brick Exterior Construction
- Architectural Shingle Roof
- Stone Exterior Construction
Interior Spaces
- 2,000-2,199 Sq Ft Home
- Open Floorplan
- Tray Ceiling
- Smooth Ceilings
- Ceiling height of 9 feet or more
- Ceiling Fan
- Gas Log Fireplace
- Insulated Windows
- Tilt-In Windows
- Window Treatments
- Living Room
- Dining Room
- Home Office
- Sun or Florida Room: Size: 12*12
- Crawl Space
- Fire and Smoke Detector
Kitchen
- Electric Oven
- Electric Cooktop
- Warming Drawer
- Built-In Microwave
- Granite Countertops
Flooring
- Wood
- Ceramic Tile
Bedrooms and Bathrooms
- 3 Bedrooms | 1 Main Level Bedroom
- Walk-In Closet
- 2 Full Bathrooms
- Garden Bath
Laundry
- Laundry Room
- Laundry on main level
- Washer and Electric Dryer Hookup
Attic
- Storage In Attic
- Pull Down Stairs to Attic
Outdoor Features
- Deck
Schools
- Lyman Elementary School
- Dr Hill Middle School
- James F. Byrnes High School
Utilities
- Dehumidifier
- Forced Air Heating and Cooling System
- Heat Pump System
- Underground Utilities
- Electric Water Heater
- Septic Tank
- Cable TV Available
Community Details
- Hinson Management HOA
- Ashton Ridge Subdivision, Franklin Floorplan
- Mandatory home owners association
Listing and Financial Details
- Tax Lot 20
- Assessor Parcel Number 5-06-00-080.20
Map
Home Values in the Area
Average Home Value in this Area
Tax History
| Year | Tax Paid | Tax Assessment Tax Assessment Total Assessment is a certain percentage of the fair market value that is determined by local assessors to be the total taxable value of land and additions on the property. | Land | Improvement |
|---|---|---|---|---|
| 2025 | $74 | -- | -- | -- |
| 2024 | $74 | -- | -- | -- |
| 2023 | $74 | $0 | $0 | $0 |
| 2022 | $53 | $356 | $356 | $0 |
Property History
| Date | Event | Price | List to Sale | Price per Sq Ft | Prior Sale |
|---|---|---|---|---|---|
| 11/28/2025 11/28/25 | For Sale | $404,900 | +12.6% | $202 / Sq Ft | |
| 07/25/2022 07/25/22 | Sold | $359,475 | 0.0% | $180 / Sq Ft | View Prior Sale |
| 07/25/2022 07/25/22 | Sold | $359,475 | 0.0% | $176 / Sq Ft | View Prior Sale |
| 06/20/2022 06/20/22 | Pending | -- | -- | -- | |
| 06/20/2022 06/20/22 | For Sale | $359,475 | 0.0% | $180 / Sq Ft | |
| 02/08/2022 02/08/22 | Pending | -- | -- | -- | |
| 02/08/2022 02/08/22 | For Sale | $359,475 | -- | $176 / Sq Ft |
Purchase History
| Date | Type | Sale Price | Title Company |
|---|---|---|---|
| Deed | $359,475 | None Listed On Document | |
| Deed | $359,475 | None Listed On Document |
Mortgage History
| Date | Status | Loan Amount | Loan Type |
|---|---|---|---|
| Open | $359,475 | No Value Available |
Source: Greater Greenville Association of REALTORS®
MLS Number: 1575997
APN: 5-06-00-080.20
- 290 Wedgewood Rd
- 278 Wedgewood
- 419 Ocala Ct
- 1513 Settle Rd
- 3652 New Cut Rd
- 141 Old Settle Rd
- 235,237 Bobo Dr
- 338 Jordan Creek Rd
- 152 Schrimsher Dr
- 466 Pleasant Green Dr
- 0 New Cut Rd Unit 314056
- 0 New Cut Rd Unit 1533597
- 0 New Cut Rd Unit SPN329370
- 312 Rolling Meadow Ct
- 118 Cheek Rd
- 1003 Settle Rd
- 422 Mount Hood Dr
- 433 Pleasant Green Dr
- 138 Glassy Dr
- 537 Harvest Valley Ct
- 618 Farmstead Trail
- 154 S Lake Emory Dr
- 4018 Rustling Grass Trail
- 4030 Rustling Grass Trail
- 3040 Whispering Willow Ct
- 2124 Southlea Dr
- 2123 Southlea Dr
- 1426 Cattleman Acrs Dr
- 120 Dunnsmore Dr
- 1202 Chelsey Ln
- 2065 Southlea Dr
- 2199 Southlea Dr
- 9159 Asheville Hwy
- 2223 Southlea Dr
- 4855 New Cut Rd
- 240 4th St
- 8897 Asheville Hwy
- 6026 Mason Tucker Dr
- 17 Carter St
- 108 Hunter Dr Unit 108
