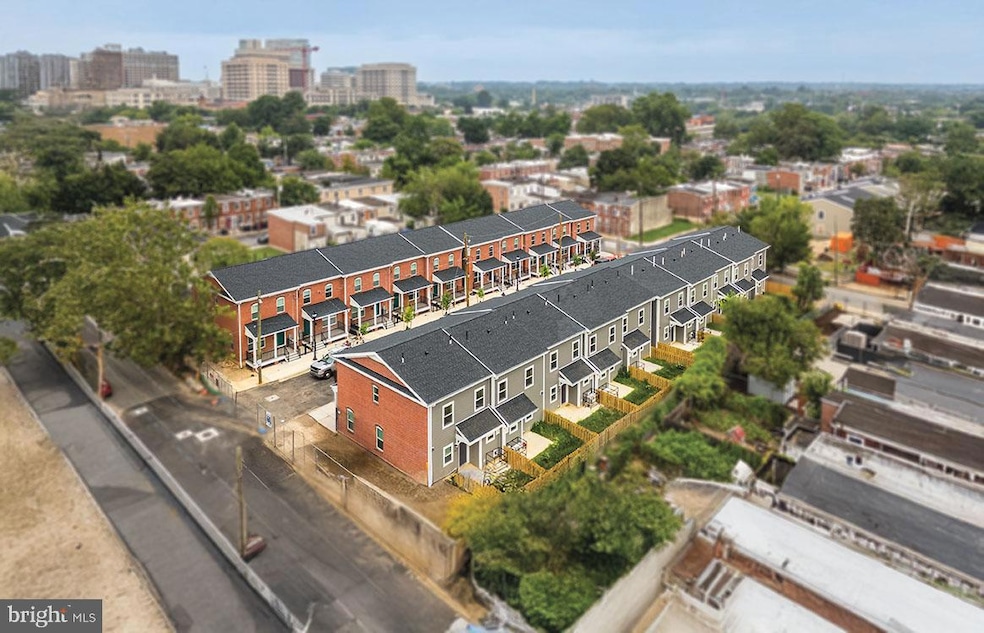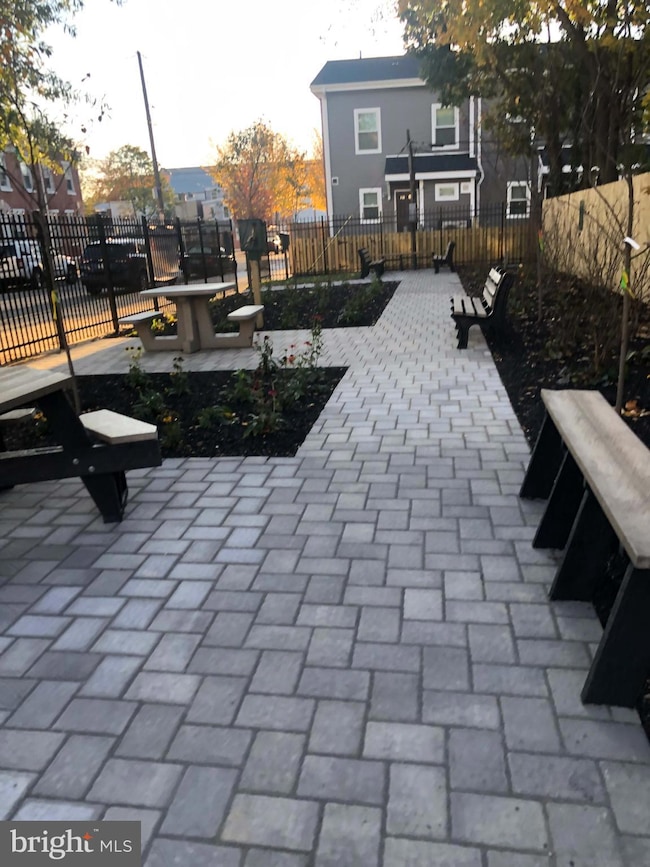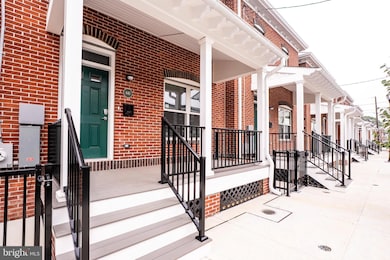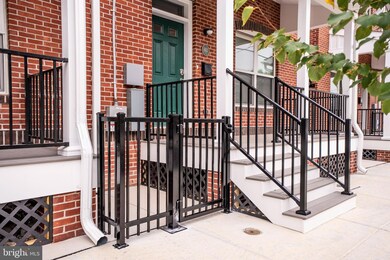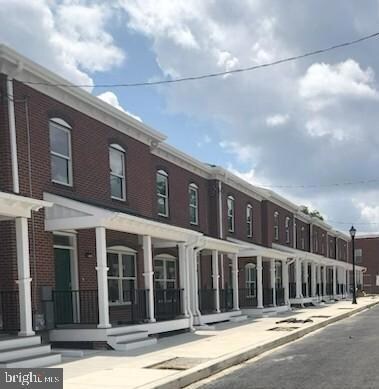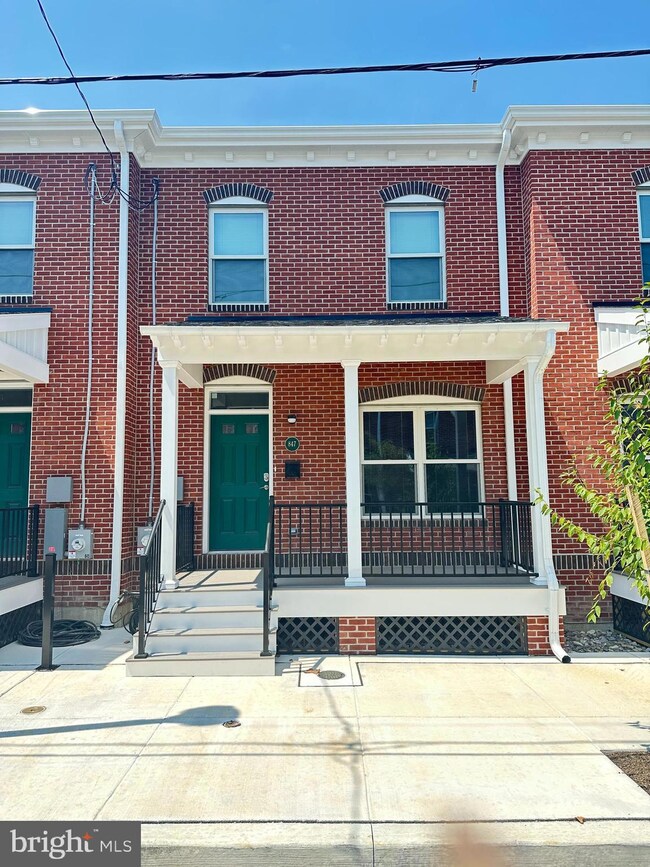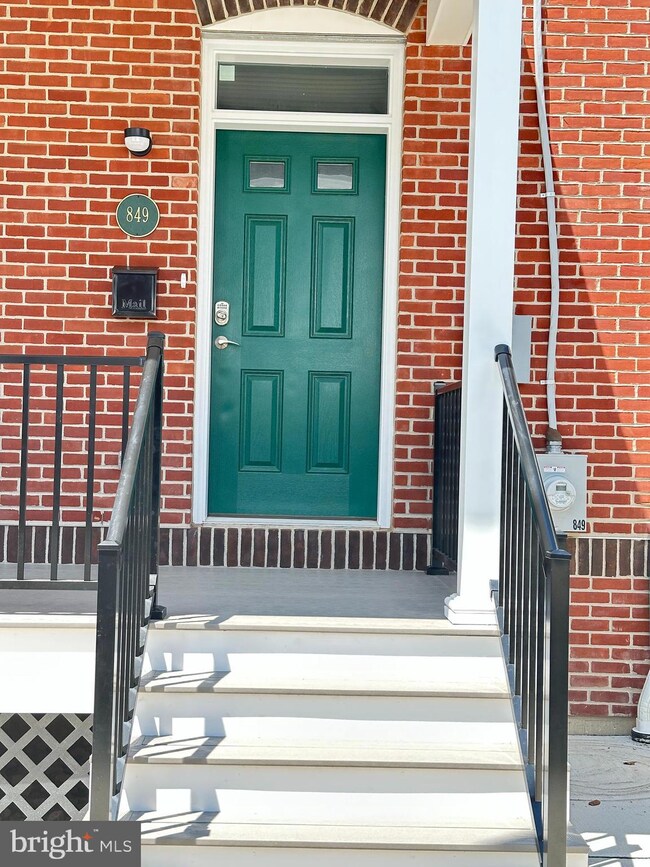837 Bennett St Wilmington, DE 19801
Downtown Wilmington NeighborhoodEstimated payment $1,220/month
Highlights
- New Construction
- No HOA
- Energy-Efficient Appliances
- Traditional Architecture
- Stainless Steel Appliances
- Forced Air Heating and Cooling System
About This Home
NEW CONSTRUCTION! City Living at it's Best! Welcome to your new Dream Home at Bennett Street Townhomes! These 20 new townhomes provide a community environment and there is only 9 left to choose from. They have 3 bedrooms, 1.5 bathrooms combining modern elegance with comfort, making it perfect for families or a person just wanting the convenience and community. A gourmet kitchen to cook and entertain in style with sleek quartz countertops, custom cabinetry, stainless steel appliances, and ample storage space. Open floor plan with 9 ft ceilings, natural light fills the spacious living area creating a cheerful space to unwind and entertain guests.
If you want to sit on your front porch or private landscaped backyard, enjoy outdoor living, ideal for simply relaxing after a long day. These homes are High Energy efficient and made to minimize energy consumption and reduce utility bills. There is a private park for the residence to share and enjoy. Close to schools, minutes from restaurants, shopping and interstate highways.
Buyer must be an owner occupant and annual household income should be 80% or less than the median income for New Castle County Median Family Income and must agree to a 5 Year Retention Agreement. This house is in a geographic area which may result in the buyer being eligible for special grant/loan programs which may provide additional financial assistance to buyers.
Listing Agent
(302) 275-4291 UCFCUSHARON@AOL.COM EXP Realty, LLC License #RS363016 Listed on: 10/29/2025

Townhouse Details
Home Type
- Townhome
Est. Annual Taxes
- $112
Year Built
- Built in 2025 | New Construction
Lot Details
- 871 Sq Ft Lot
- Lot Dimensions are 16.00 x 65.00
- Property is in excellent condition
Parking
- On-Street Parking
Home Design
- Traditional Architecture
- Brick Exterior Construction
- Concrete Perimeter Foundation
Interior Spaces
- 1,450 Sq Ft Home
- Property has 2 Levels
- Stainless Steel Appliances
Flooring
- Partially Carpeted
- Laminate
Bedrooms and Bathrooms
- 3 Bedrooms
Laundry
- Laundry on upper level
- Dryer
- Washer
Eco-Friendly Details
- Energy-Efficient Appliances
- Energy-Efficient Construction
Schools
- Stubbs Elementary School
- Newark High School
Utilities
- Forced Air Heating and Cooling System
- 120/240V
- Electric Water Heater
- Public Septic
- Cable TV Available
Listing and Financial Details
- Assessor Parcel Number 26-036.30-573
Community Details
Overview
- No Home Owners Association
Pet Policy
- No Pets Allowed
Map
Home Values in the Area
Average Home Value in this Area
Tax History
| Year | Tax Paid | Tax Assessment Tax Assessment Total Assessment is a certain percentage of the fair market value that is determined by local assessors to be the total taxable value of land and additions on the property. | Land | Improvement |
|---|---|---|---|---|
| 2024 | $74 | $2,000 | $2,000 | $0 |
| 2023 | $58 | $1,600 | $1,600 | $0 |
| 2022 | $0 | $1,600 | $1,600 | $0 |
| 2021 | $32 | $1,600 | $1,600 | $0 |
| 2020 | $32 | $1,600 | $1,600 | $0 |
| 2019 | $32 | $1,600 | $1,600 | $0 |
| 2018 | $88 | $1,600 | $1,600 | $0 |
| 2017 | $74 | $1,600 | $1,600 | $0 |
| 2016 | $74 | $1,600 | $1,600 | $0 |
| 2015 | $70 | $1,600 | $1,600 | $0 |
| 2014 | $69 | $1,600 | $1,600 | $0 |
Property History
| Date | Event | Price | List to Sale | Price per Sq Ft |
|---|---|---|---|---|
| 10/29/2025 10/29/25 | For Sale | $229,900 | -- | $159 / Sq Ft |
Purchase History
| Date | Type | Sale Price | Title Company |
|---|---|---|---|
| Deed | -- | None Listed On Document | |
| Public Action Common In Florida Clerks Tax Deed Or Tax Deeds Or Property Sold For Taxes | $12,000 | None Available | |
| Deed | -- | -- | |
| Deed | $13,300 | -- |
Mortgage History
| Date | Status | Loan Amount | Loan Type |
|---|---|---|---|
| Previous Owner | $4,134 | No Value Available |
Source: Bright MLS
MLS Number: DENC2092114
APN: 26-036.30-574
- 721 E 6th St
- 423 N Church St
- 1116 N Walnut St
- 1320 Clifford Brown Walk
- 902-912 N Market St
- 521 N King St
- 801 N Market St Unit 305
- 801 N Market St Unit 209
- 801 N Market St Unit 206
- 801 N Market St Unit 302
- 801 N Market St
- 913 N Market St Unit 703
- 913 N Market St Unit 1201
- 913 N Market St Unit 702
- 913 N Market St Unit 1004
- 627 N Market St
- 116 W 9th St
- 308 N Market St
- 200 W 9th St
- 517 N Shipley St
