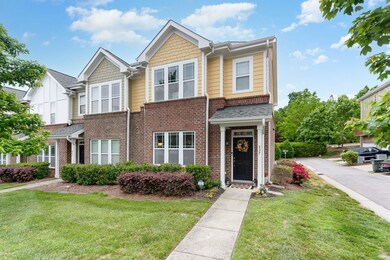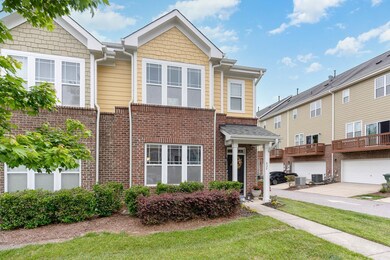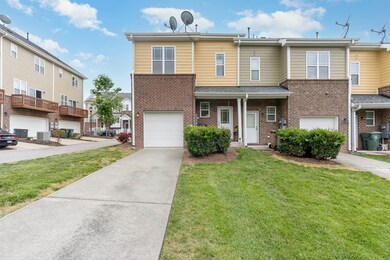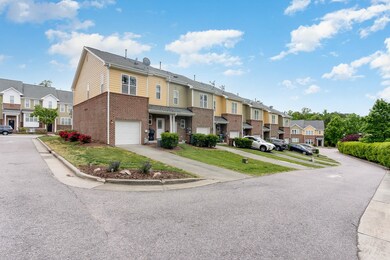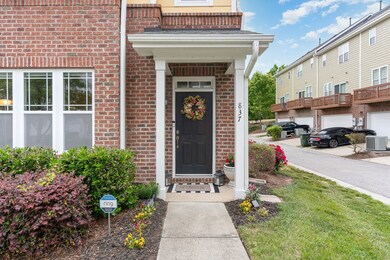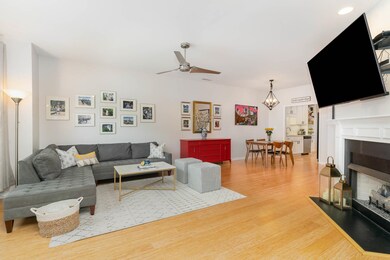
837 Carpenter Glenn Dr Cary, NC 27519
Cary Park NeighborhoodEstimated Value: $335,000 - $381,000
Highlights
- Traditional Architecture
- Wood Flooring
- End Unit
- Green Hope Elementary Rated A
- 1 Fireplace
- Corner Lot
About This Home
As of June 2022This beautiful end-unit townhome boasts an open concept main level with gas fireplace. Walk through to the white kitchen with range hood, quartz countertops and tile backsplash. Upstairs, large master suite with WIC, double vanity, separate shower, and garden tub in the bathroom. Upgrades showerheads in each bathroom. Top Down Bottom Up style blinds throughout the home. 1 car back-entry garage with storage and with driveway. Do not miss!
Last Agent to Sell the Property
Catherine Cromie
Mark Spain Real Estate License #319883 Listed on: 05/14/2022

Townhouse Details
Home Type
- Townhome
Est. Annual Taxes
- $1,989
Year Built
- Built in 2009
Lot Details
- 3,049 Sq Ft Lot
- End Unit
HOA Fees
Parking
- 1 Car Garage
- Rear-Facing Garage
- Private Driveway
- On-Street Parking
Home Design
- Traditional Architecture
- Brick Veneer
- Slab Foundation
- Vinyl Siding
Interior Spaces
- 1,563 Sq Ft Home
- 2-Story Property
- Smooth Ceilings
- Ceiling Fan
- 1 Fireplace
- Entrance Foyer
- Family Room
- Combination Dining and Living Room
- Pull Down Stairs to Attic
Kitchen
- Electric Range
- Range Hood
- Dishwasher
Flooring
- Wood
- Carpet
- Laminate
Bedrooms and Bathrooms
- 2 Bedrooms
- Walk-In Closet
- Soaking Tub
- Shower Only in Primary Bathroom
Laundry
- Laundry on upper level
- Dryer
- Washer
Home Security
Outdoor Features
- Patio
Schools
- Hortons Creek Elementary School
- Mills Park Middle School
- Panther Creek High School
Utilities
- Forced Air Zoned Heating and Cooling System
- Heating System Uses Natural Gas
- Electric Water Heater
Community Details
Overview
- Association fees include insurance, ground maintenance, maintenance structure
- Elite Main Association
- Cary Parkway Association
- Camden Park Subdivision
Recreation
- Community Pool
Security
- Fire and Smoke Detector
Ownership History
Purchase Details
Home Financials for this Owner
Home Financials are based on the most recent Mortgage that was taken out on this home.Purchase Details
Home Financials for this Owner
Home Financials are based on the most recent Mortgage that was taken out on this home.Purchase Details
Home Financials for this Owner
Home Financials are based on the most recent Mortgage that was taken out on this home.Purchase Details
Home Financials for this Owner
Home Financials are based on the most recent Mortgage that was taken out on this home.Similar Homes in the area
Home Values in the Area
Average Home Value in this Area
Purchase History
| Date | Buyer | Sale Price | Title Company |
|---|---|---|---|
| More Abhinay | $370,000 | Hilton Silvers & Mcclanahan La | |
| Barnes Michael S | $210,000 | None Available | |
| Tedder Joel R | $190,000 | None Available | |
| Viswanadha Bharatha | $152,000 | None Available |
Mortgage History
| Date | Status | Borrower | Loan Amount |
|---|---|---|---|
| Open | More Abhinay | $350,000 | |
| Previous Owner | Barnes Michael S | $206,196 | |
| Previous Owner | Tedder Joel R | $167,062 | |
| Previous Owner | Viswanadha Bharatha | $113,695 |
Property History
| Date | Event | Price | Change | Sq Ft Price |
|---|---|---|---|---|
| 12/15/2023 12/15/23 | Off Market | $370,000 | -- | -- |
| 06/30/2022 06/30/22 | Sold | $370,000 | -3.9% | $237 / Sq Ft |
| 05/23/2022 05/23/22 | Pending | -- | -- | -- |
| 05/20/2022 05/20/22 | Price Changed | $385,000 | -3.5% | $246 / Sq Ft |
| 05/16/2022 05/16/22 | For Sale | $399,000 | -- | $255 / Sq Ft |
Tax History Compared to Growth
Tax History
| Year | Tax Paid | Tax Assessment Tax Assessment Total Assessment is a certain percentage of the fair market value that is determined by local assessors to be the total taxable value of land and additions on the property. | Land | Improvement |
|---|---|---|---|---|
| 2024 | $2,898 | $343,189 | $100,000 | $243,189 |
| 2023 | $2,108 | $208,428 | $50,000 | $158,428 |
| 2022 | $2,030 | $208,428 | $50,000 | $158,428 |
| 2021 | $1,990 | $208,428 | $50,000 | $158,428 |
| 2020 | $2,000 | $208,428 | $50,000 | $158,428 |
| 2019 | $1,861 | $171,912 | $45,000 | $126,912 |
| 2018 | $1,747 | $171,912 | $45,000 | $126,912 |
| 2017 | $1,679 | $171,912 | $45,000 | $126,912 |
| 2016 | $1,654 | $171,912 | $45,000 | $126,912 |
| 2015 | $1,643 | $164,900 | $40,000 | $124,900 |
| 2014 | $1,550 | $164,900 | $40,000 | $124,900 |
Agents Affiliated with this Home
-

Seller's Agent in 2022
Catherine Cromie
Mark Spain
(336) 671-2099
1 in this area
54 Total Sales
-
Shreyans Kochar
S
Buyer's Agent in 2022
Shreyans Kochar
Fathom Realty NC
(201) 920-5638
1 in this area
99 Total Sales
Map
Source: Doorify MLS
MLS Number: 2448915
APN: 0735.01-05-1024-000
- 763 Blossom Grove Dr
- 1028 Summerhouse Rd
- 128 Dove Cottage Ln
- 131 Dove Cottage Ln
- 235 Michigan Ave
- 3000 Summerhouse Rd
- 228 Dove Cottage Ln
- 317 Michigan Ave
- 332 Dove Cottage Ln
- 5023 Lalex Ln
- 1534 Glenwater Dr
- 2721 Cameron Pond Dr
- 2723 Cameron Pond Dr
- 2728 Cameron Pond Dr
- 4003 Jockey Club Cir
- 1419 Glenwater Dr
- 2832 Cameron Pond Dr
- 1380 Channing Park Cir
- 2803 Cameron Pond Dr
- 1141 Brookhill Way
- 837 Carpenter Glenn Dr
- 835 Carpenter Glenn Dr
- 833 Carpenter Glenn Dr
- 714 Blossom Grove Dr
- 716 Blossom Grove Dr
- 831 Carpenter Glenn Dr
- 712 Blossom Grove Dr
- 718 Blossom Grove Dr
- 710 Blossom Grove Dr
- 829 Carpenter Glenn Dr
- 708 Blossom Grove Dr
- 827 Carpenter Glenn Dr
- 836 Carpenter Glenn Dr
- 838 Carpenter Glenn Dr
- 840 Carpenter Glenn Dr
- 832 Carpenter Glenn Dr
- 842 Carpenter Glenn Dr
- 830 Carpenter Glenn Dr
- 844 Carpenter Glenn Dr
- 828 Carpenter Glenn Dr

