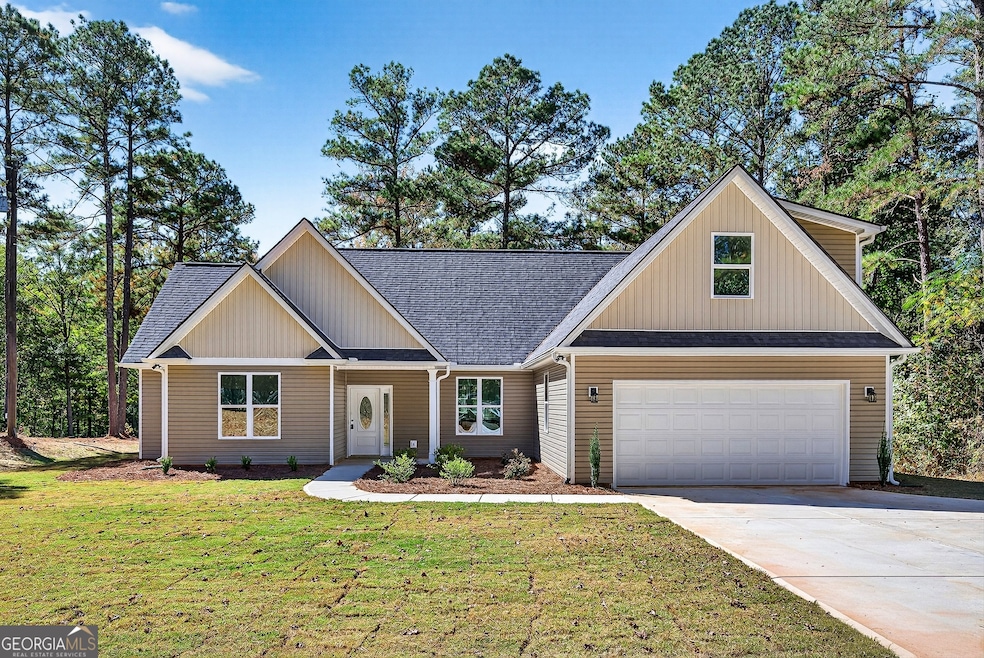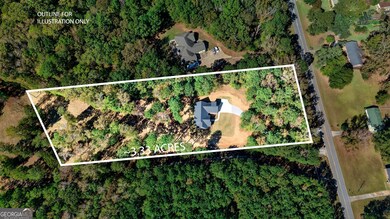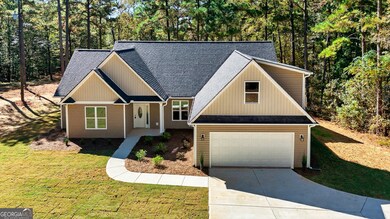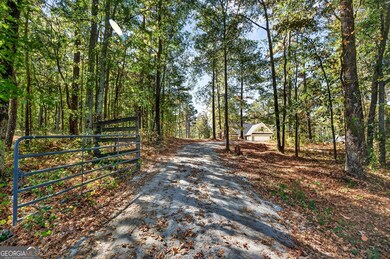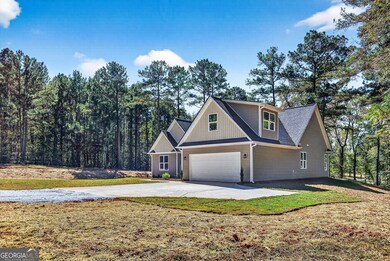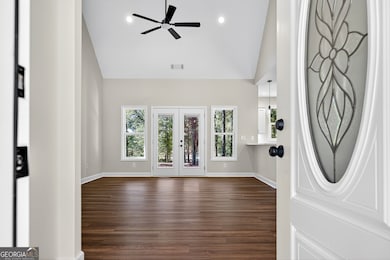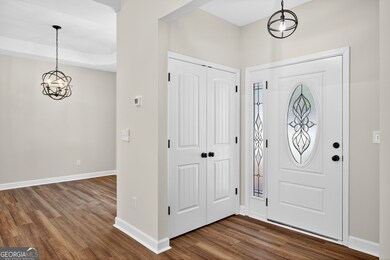837 Cheatham Rd Griffin, GA 30223
Spalding County NeighborhoodEstimated payment $2,396/month
Highlights
- New Construction
- Craftsman Architecture
- Vaulted Ceiling
- 3.33 Acre Lot
- Private Lot
- Partially Wooded Lot
About This Home
New Construction Beautifully treed 3.33 acre lot, Private driveway. This Craftsman Home offers a split bedroom layout, 4 bedrooms and 3 bathrooms, open concept living/dining. Kitchen opens to living area. Vaulted living room ceiling large French door leading to back porch. Recessed lighting in multiple areas. The Large kitchen offers Quartz tops, soft close cabinetry, large breakfast island, and the stainless-steel appliance package includes electric range with microwave and a dishwasher. The bedrooms have carpet and the rest of the home has LVP (luxury vinyl flooring). The owner's suite is private and on the opposite side of the home from the secondary bedrooms. This suite has vaulted ceilings, a large walk-in closet and a beautiful spa like bathroom with comfort height double sink vanity and oversized tiled shower with frameless door, soaking tub and additional closet. Large two car Garage. Total electric home. No HOA fee. Owner Builder and realtor. *Taxes based on vacant land* Comes with 2-10 Home Buyers Warranty.
Listing Agent
The Paletta Group Brokerage Email: Victor@juno.com License #340821 Listed on: 10/25/2025
Home Details
Home Type
- Single Family
Est. Annual Taxes
- $558
Year Built
- Built in 2025 | New Construction
Lot Details
- 3.33 Acre Lot
- Private Lot
- Partially Wooded Lot
Home Design
- Craftsman Architecture
- Slab Foundation
- Composition Roof
- Concrete Siding
- Vinyl Siding
Interior Spaces
- 2,190 Sq Ft Home
- 2-Story Property
- Tray Ceiling
- Vaulted Ceiling
- Recessed Lighting
- Double Pane Windows
- Entrance Foyer
- Bonus Room
- Pull Down Stairs to Attic
- Laundry Room
Kitchen
- Oven or Range
- Microwave
- Dishwasher
- Stainless Steel Appliances
- Kitchen Island
- Solid Surface Countertops
Flooring
- Carpet
- Laminate
- Tile
Bedrooms and Bathrooms
- 4 Bedrooms | 3 Main Level Bedrooms
- Primary Bedroom on Main
- Split Bedroom Floorplan
- Walk-In Closet
- Double Vanity
- Low Flow Plumbing Fixtures
- Soaking Tub
- Bathtub Includes Tile Surround
- Separate Shower
Parking
- Garage
- Parking Pad
- Garage Door Opener
Outdoor Features
- Porch
Schools
- Cowan Road Elementary And Middle School
- Griffin High School
Utilities
- Central Heating and Cooling System
- Electric Water Heater
- Septic Tank
- High Speed Internet
Community Details
- No Home Owners Association
- Rosewood Farms Subdivision
Listing and Financial Details
- Tax Lot 5
Map
Home Values in the Area
Average Home Value in this Area
Tax History
| Year | Tax Paid | Tax Assessment Tax Assessment Total Assessment is a certain percentage of the fair market value that is determined by local assessors to be the total taxable value of land and additions on the property. | Land | Improvement |
|---|---|---|---|---|
| 2024 | $558 | $15,584 | $15,584 | $0 |
| 2023 | $567 | $15,584 | $15,584 | $0 |
| 2022 | $436 | $11,988 | $11,988 | $0 |
| 2021 | $436 | $11,988 | $11,988 | $0 |
| 2020 | $437 | $11,988 | $11,988 | $0 |
| 2019 | $446 | $11,988 | $11,988 | $0 |
| 2018 | $458 | $11,988 | $11,988 | $0 |
| 2017 | $446 | $11,988 | $11,988 | $0 |
| 2016 | $295 | $13,320 | $13,320 | $0 |
| 2015 | $519 | $13,320 | $13,320 | $0 |
| 2014 | $529 | $13,320 | $13,320 | $0 |
Property History
| Date | Event | Price | List to Sale | Price per Sq Ft |
|---|---|---|---|---|
| 10/25/2025 10/25/25 | For Sale | $445,000 | -- | $203 / Sq Ft |
Purchase History
| Date | Type | Sale Price | Title Company |
|---|---|---|---|
| Quit Claim Deed | -- | -- | |
| Limited Warranty Deed | $60,000 | -- | |
| Foreclosure Deed | -- | -- | |
| Warranty Deed | $19,481 | -- | |
| Warranty Deed | $23,195 | -- | |
| Foreclosure Deed | $36,368 | -- | |
| Deed | $33,500 | -- | |
| Foreclosure Deed | $38,305 | -- | |
| Deed | $31,500 | -- |
Mortgage History
| Date | Status | Loan Amount | Loan Type |
|---|---|---|---|
| Previous Owner | $22,245 | New Conventional | |
| Previous Owner | $32,996 | New Conventional | |
| Previous Owner | $30,934 | No Value Available |
Source: Georgia MLS
MLS Number: 10631759
APN: 261-01-058
- 1836 Pinecrest Dr
- 1949 Bonnie Ridge Dr
- 1317 Cheatham Rd
- 590 & 592 S New Salem Rd
- 265 Steele Rd
- 1115 Burgundy Dr
- 0 Deason St Unit 23730
- 0 Deason St Unit 10624935
- 1019 Oakridge Dr
- 200 Ac W Ellis Rd
- 1156 Burgundy Dr
- 0 Westmoreland Rd Unit 10545005
- 114 King Richard Dr
- 312 Ac W Ellis Rd
- 223 Patriots Way
- 4920 Fayetteville Rd
- 4940 Fayetteville Rd
- 4946 Fayetteville Rd
- 312 Vineyard Ridge Ln
- 1044 W Ellis Rd
- 1861 Abbey Rd
- 1838 Abbey Rd
- 425 Audubon Cir
- 1652 Hallmark Hills Dr
- 1597 W Mcintosh Rd
- 130 Crystal Brook
- 325 Camp Ground Rd
- 116 Pointe Ct
- 1324-1342 Ruth St
- 1560 Flynt St
- 1569 Georgia Highway 16 W
- 2 Cedar Ave
- 83 Elm St
- 358 N 19th St Unit H
- 360 N 19th St Unit E
- 1751 Carrington Dr
- 1802 Carrington Dr
- 1763 Park Ct
- 600 S Pine Hill Rd
- 1247 Cherokee Ave
