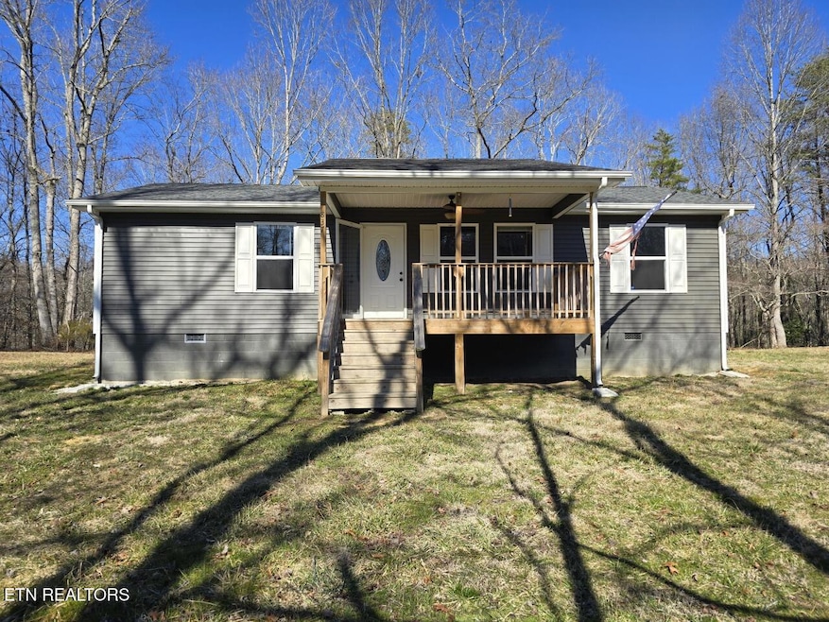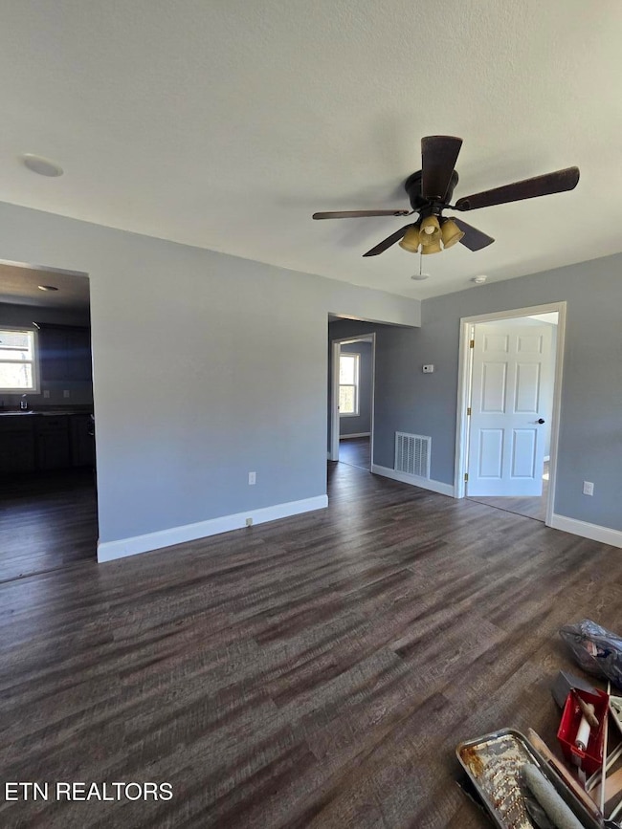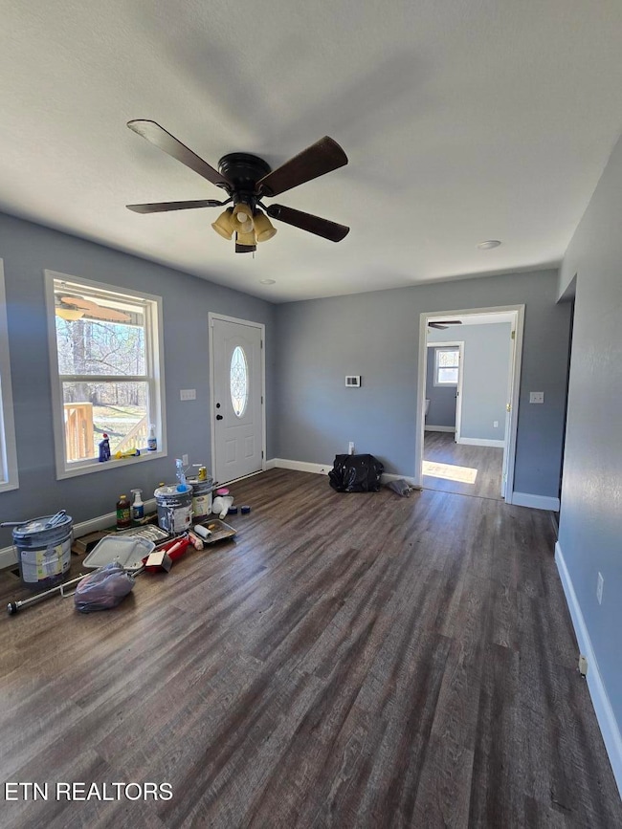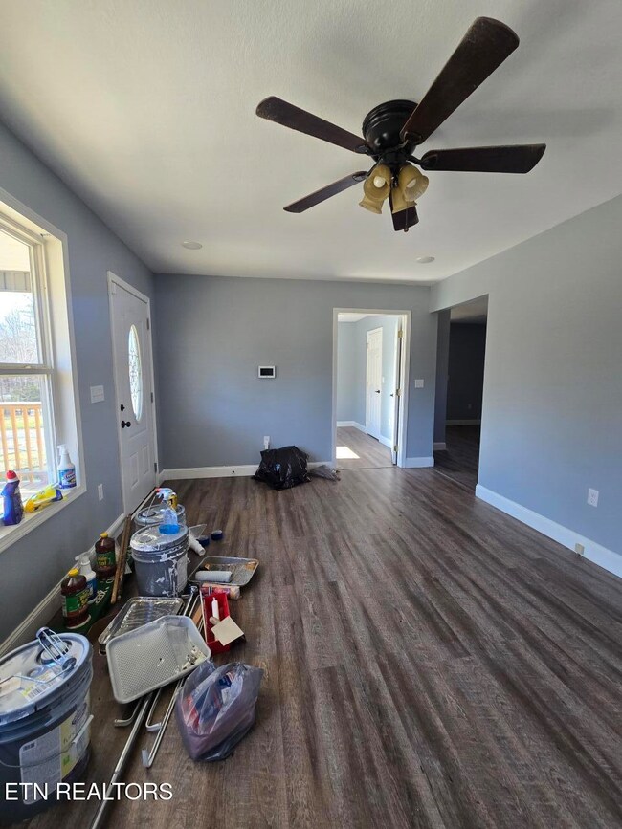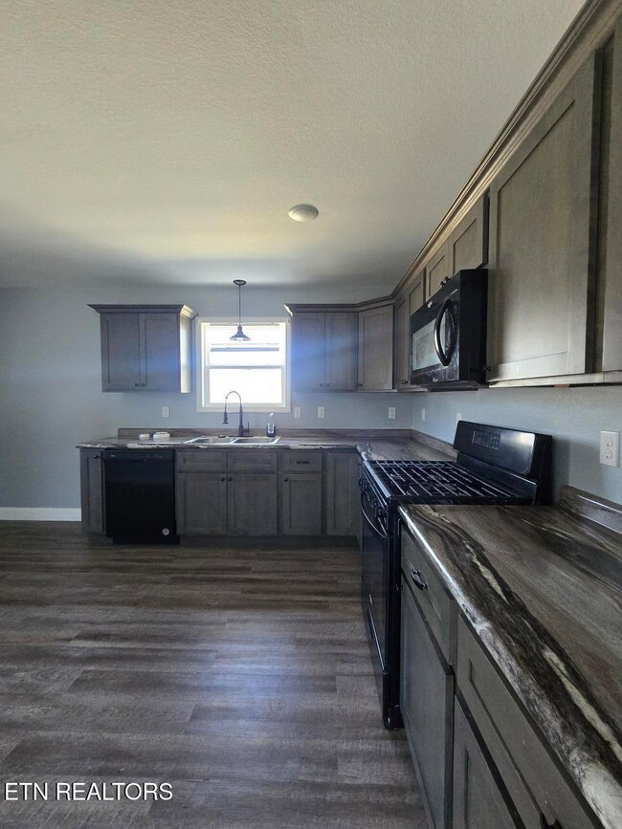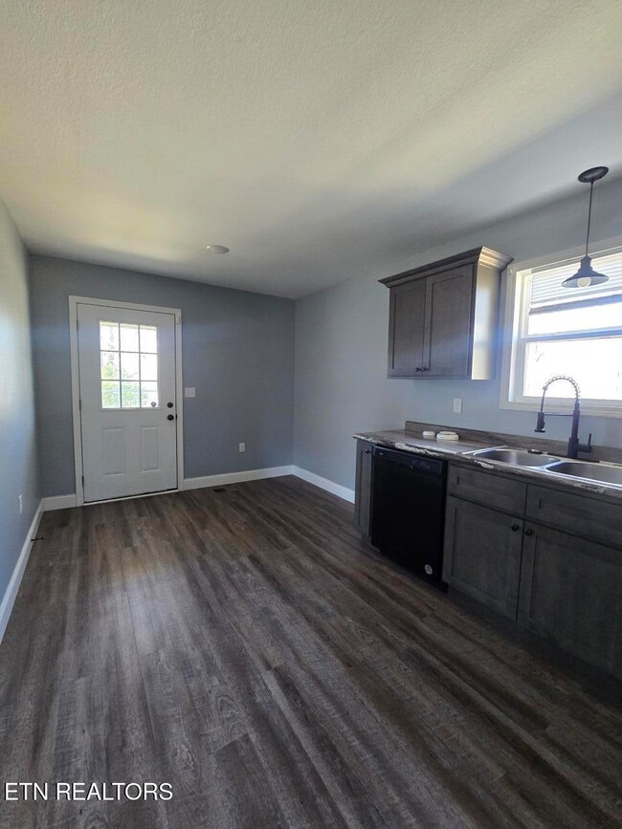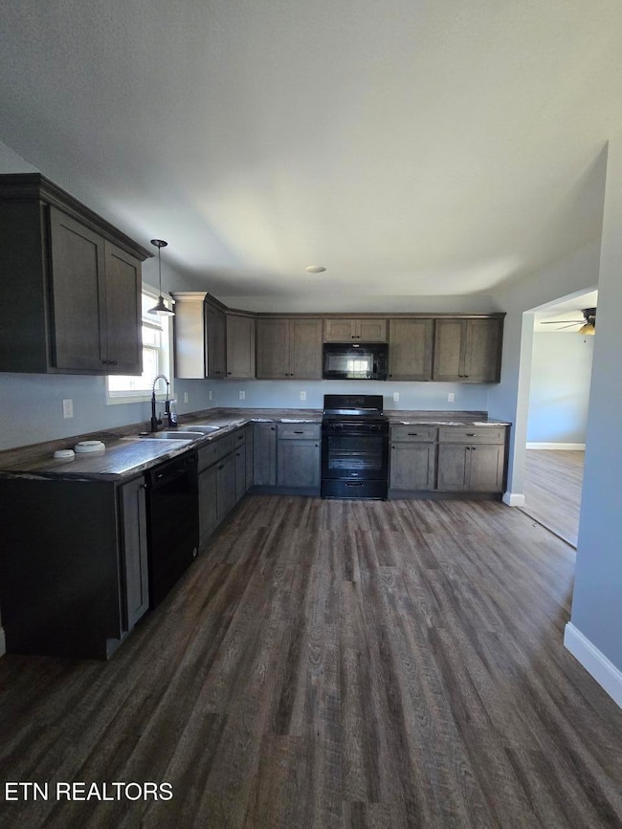837 Concord Rd Robbins, TN 37852
Estimated payment $1,155/month
Highlights
- New Construction
- Ranch Style House
- No HOA
- Countryside Views
- Bonus Room
- Covered Patio or Porch
About This Home
Located in the tranquil environment of Robbins, TN, 837 Concord Rd. presents a delightful and cozy living space within a newly constructed home. Featuring two bedrooms and two bathrooms, along with a bonus room, this residence offers plenty of room for those who value extra space. Covering 984 square feet, the home is thoughtfully crafted to enhance both comfort and functionality. The living area welcomes you with its warm hues and plentiful natural light, creating an inviting space for entertaining guests or unwinding. The kitchen comes equipped with new appliances and stylish countertops. Set on a spacious 1.21-acre lot, also known as tract 4, it provides ample outdoor space for gardening, recreation, or simply savoring the serene atmosphere of the countryside. Whether you are a first-time homebuyer or seeking to downsize, this property is an ideal choice, combining modern conveniences with a peaceful setting.
Home Details
Home Type
- Single Family
Est. Annual Taxes
- $646
Year Built
- Built in 2023 | New Construction
Lot Details
- 1.21 Acre Lot
- Level Lot
Home Design
- Ranch Style House
- Traditional Architecture
- Block Foundation
- Frame Construction
- Vinyl Siding
Interior Spaces
- 984 Sq Ft Home
- Ceiling Fan
- Vinyl Clad Windows
- Combination Kitchen and Dining Room
- Bonus Room
- Storage Room
- Washer and Dryer Hookup
- Vinyl Flooring
- Countryside Views
- Crawl Space
Kitchen
- Eat-In Kitchen
- Self-Cleaning Oven
- Microwave
- Dishwasher
Bedrooms and Bathrooms
- 2 Bedrooms
- 2 Full Bathrooms
Parking
- Common or Shared Parking
- Assigned Parking
Outdoor Features
- Covered Patio or Porch
Schools
- Robbins Elementary School
- Huntsville Middle School
- Scott High School
Utilities
- Central Heating and Cooling System
- Heating System Uses Natural Gas
- Perc Test On File For Septic Tank
- Internet Available
Community Details
- No Home Owners Association
Listing and Financial Details
- Assessor Parcel Number 111 211.01
Map
Home Values in the Area
Average Home Value in this Area
Property History
| Date | Event | Price | List to Sale | Price per Sq Ft |
|---|---|---|---|---|
| 09/18/2025 09/18/25 | Price Changed | $209,000 | -5.0% | $212 / Sq Ft |
| 08/11/2025 08/11/25 | Price Changed | $220,000 | -2.2% | $224 / Sq Ft |
| 07/21/2025 07/21/25 | Price Changed | $225,000 | -2.2% | $229 / Sq Ft |
| 04/30/2025 04/30/25 | Price Changed | $230,000 | -2.1% | $234 / Sq Ft |
| 03/03/2025 03/03/25 | For Sale | $235,000 | -- | $239 / Sq Ft |
Source: East Tennessee REALTORS® MLS
MLS Number: 1291890
- 111 213.00 Concord Rd
- 109 Concord Ln E
- 404 High St
- 0 Everett Ln
- 5704 Scott Hwy
- 3209 Scott Hwy
- 615 E Robbins Rd
- 590 Hamby Ln
- 7.37 AC W Robbins Rd
- 6.68 AC. W Robbins Rd
- 0 McCartt Rd
- 1 E Robbins Rd
- 229 Obis Bowling Rd
- 6.68 AC W Robbins Rd
- 0 Higby Pvt Rd
- 1930 W Robbins Rd
- 01 Old Highway 27
- 0 Hamby Ln Unit 19052814
- 0 Ed Smith Rd
- 0 Skull Creek Rd Unit 1293675
- 169 Oral Dr
- 4566 Knoxville Hwy Unit 1
- 228 Vanover Ln Unit 3
- 210 Vanover Ln Unit 1
- 508 Wallace Ave
- 129 Hermitage Dr
- 165 Midway Dr Unit C
- 135 Stonewood Dr
- 122 Lee Cir
- 43 Wilshire Heights Dr
- 6 Lakeshore Ct Unit 97
- 379 W Outer Dr Unit 385
- 157 Wade Ln
- 98 Nebraska Ave
- 223 Jefferson Ave Unit 223
- 235 Hillside Rd Unit 235
- 104 Lombardy Ln
- 289 Royce Cir
- 101 Gates Dr
- 129 Shore Ln
