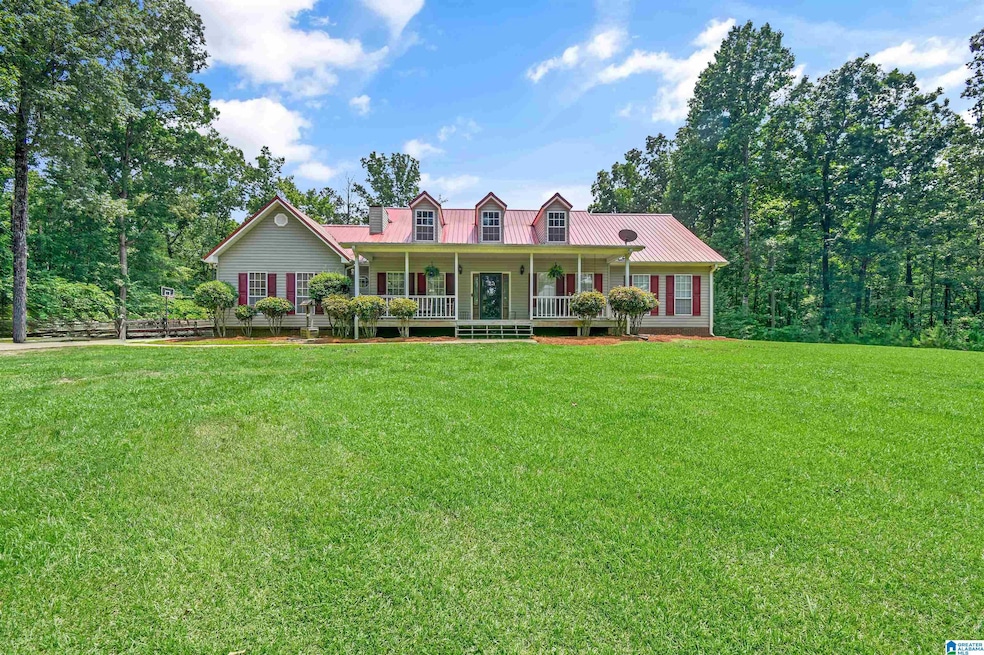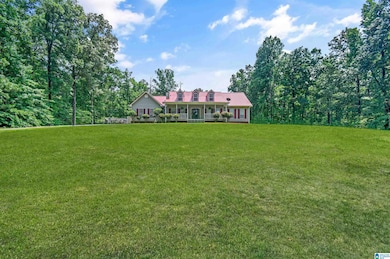
837 County Road 868 Montevallo, AL 35115
Highlights
- In Ground Pool
- Wood Flooring
- Solid Surface Countertops
- Covered Deck
- Attic
- Den
About This Home
As of July 2025Discover this inviting 3-bedroom, 2-bath home situated on a serene 3-acre lot in Montevallo, Chilton County. The open floor plan seamlessly connects the living, dining, and kitchen areas, featuring granite countertops and ample cabinetry. Both bathrooms are adorned with marble countertops, and the primary bath offers a walk-in tile shower. Enjoy outdoor living with an above-ground pool complemented by a custom wraparound porch, perfect for relaxation or entertaining. Additional amenities include a covered 2-car garage and a versatile 30x30 workshop suitable for various needs. The home's elevated position provides picturesque views from the front porch, while mature trees offer privacy and a connection to nature. Located in the peaceful countryside of Montevallo, yet conveniently close to local amenities, this property offers the best of both worlds. Don't miss the opportunity to make this charming property your own. Schedule a private tour today!
Home Details
Home Type
- Single Family
Est. Annual Taxes
- $702
Year Built
- Built in 1997
Lot Details
- 3.01 Acre Lot
Parking
- 2 Car Garage
- 2 Carport Spaces
- Side Facing Garage
Home Design
- Vinyl Siding
Interior Spaces
- 1,759 Sq Ft Home
- 1-Story Property
- Sound System
- Smooth Ceilings
- Brick Fireplace
- Gas Fireplace
- Living Room with Fireplace
- Dining Room
- Den
- Workshop
- Crawl Space
- Pull Down Stairs to Attic
Kitchen
- Electric Oven
- Electric Cooktop
- Built-In Microwave
- Dishwasher
- Solid Surface Countertops
Flooring
- Wood
- Carpet
- Tile
Bedrooms and Bathrooms
- 3 Bedrooms
- Walk-In Closet
- 2 Full Bathrooms
- Split Vanities
- Bathtub and Shower Combination in Primary Bathroom
- Separate Shower
- Linen Closet In Bathroom
Laundry
- Laundry Room
- Laundry on main level
- Washer and Electric Dryer Hookup
Pool
- In Ground Pool
- Above Ground Pool
- Pool is Self Cleaning
Outdoor Features
- Covered Deck
- Covered patio or porch
Schools
- Jemison Elementary And Middle School
- Jemison High School
Utilities
- Central Heating and Cooling System
- Heat Pump System
- Underground Utilities
- Electric Water Heater
- Septic Tank
Community Details
- $29 Other Monthly Fees
Listing and Financial Details
- Visit Down Payment Resource Website
- Assessor Parcel Number 0304190002002061
Ownership History
Purchase Details
Home Financials for this Owner
Home Financials are based on the most recent Mortgage that was taken out on this home.Similar Homes in Montevallo, AL
Home Values in the Area
Average Home Value in this Area
Purchase History
| Date | Type | Sale Price | Title Company |
|---|---|---|---|
| Warranty Deed | $178,000 | -- |
Mortgage History
| Date | Status | Loan Amount | Loan Type |
|---|---|---|---|
| Open | $50,000 | Credit Line Revolving | |
| Closed | $30,000 | Credit Line Revolving | |
| Open | $156,078 | New Conventional | |
| Closed | $150,425 | New Conventional | |
| Closed | $153,785 | FHA | |
| Closed | $142,400 | New Conventional | |
| Previous Owner | $16,500 | Unknown |
Property History
| Date | Event | Price | Change | Sq Ft Price |
|---|---|---|---|---|
| 07/07/2025 07/07/25 | Sold | $345,900 | +4.8% | $197 / Sq Ft |
| 06/08/2025 06/08/25 | For Sale | $329,900 | -- | $188 / Sq Ft |
Tax History Compared to Growth
Tax History
| Year | Tax Paid | Tax Assessment Tax Assessment Total Assessment is a certain percentage of the fair market value that is determined by local assessors to be the total taxable value of land and additions on the property. | Land | Improvement |
|---|---|---|---|---|
| 2024 | $702 | $39,320 | $5,000 | $34,320 |
| 2023 | $702 | $39,320 | $5,000 | $34,320 |
| 2022 | $513 | $14,370 | $2,500 | $11,870 |
| 2021 | $459 | $14,830 | $2,500 | $12,330 |
| 2020 | $459 | $13,460 | $2,500 | $10,960 |
| 2019 | $459 | $13,460 | $2,500 | $10,960 |
| 2018 | $433 | $13,430 | $0 | $0 |
| 2017 | $551 | $0 | $0 | $0 |
| 2016 | $582 | $0 | $0 | $0 |
| 2015 | $606 | $0 | $0 | $0 |
| 2013 | $535 | $15,400 | $0 | $0 |
Agents Affiliated with this Home
-
Zoe Roberts
Z
Seller's Agent in 2025
Zoe Roberts
EXIT Royal Realty
6 Total Sales
-
Candace Kromer

Buyer's Agent in 2025
Candace Kromer
EXIT Royal Realty
(205) 688-7205
158 Total Sales
Map
Source: Greater Alabama MLS
MLS Number: 21420817
APN: 0304190002002061
- 390 County Road 866
- 205 County Road 962
- 2745 County Road 54
- 175 County Road 1016
- 4132 Alabama 155
- 36 County Road 129
- 409 County Road 1040
- 413 County Road 1040
- 1663 County Road 2
- 60 Hawkins Dr
- 35 County Road 1073
- 5830 Highway 25
- 5784 Highway 25
- 103 Calmont Woods Dr Unit 6
- 3817 Alabama 25 Unit 3A
- 8 Alabama 25 Unit 1
- 5584 Alabama 25
- 249 Highway 216 Unit 1
- 224 Melton St
- 389 Birmingham St






