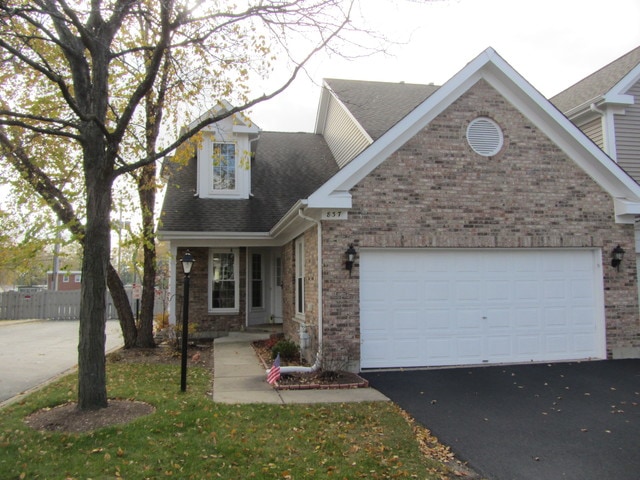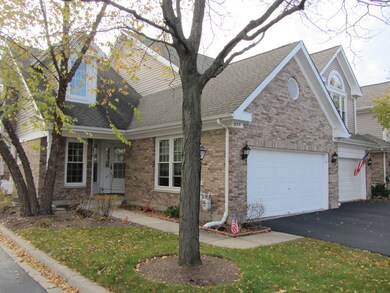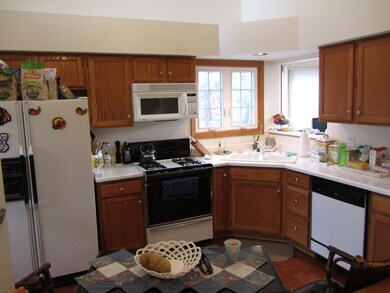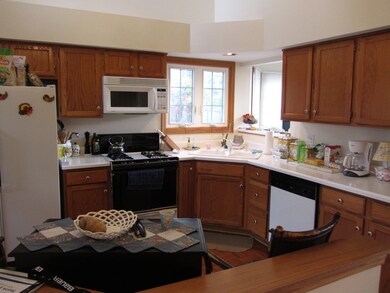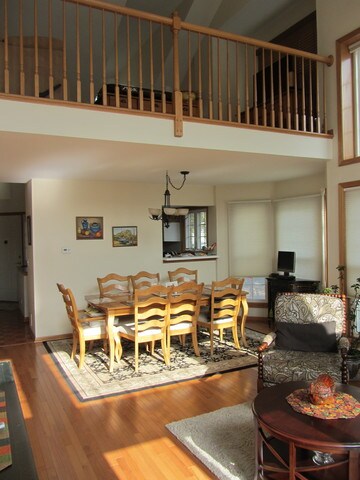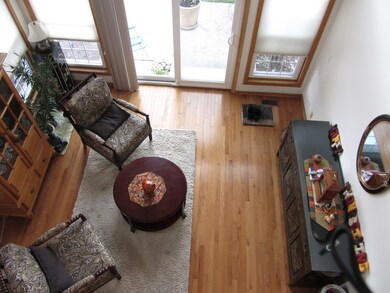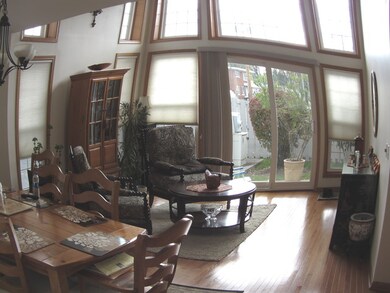
837 Fairmont Ct Des Plaines, IL 60018
Estimated Value: $392,000 - $476,000
Highlights
- Vaulted Ceiling
- Whirlpool Bathtub
- Den
- Forest Elementary School Rated 9+
- Loft
- Attached Garage
About This Home
As of March 2018WOW! HONEY STOP THE CAR! BEAUTIFUL END UNIT TOWNHOUSE IN OUTSTANDING LOCATION/ MASTER BEDROOM ON MAIN LEVEL W/WALK-IN CLOSET/MASTER BATHROOM WITH DOUBLE SINKS/SEPARATE SHOWER/WHIRLPOOL TUB/ 2ND BEDROOM HAS BATHROOM/ DEN WITH EXTRA CLOSETS/LARGE LOFT AREA/ FULL BASEMENT/ MAIN LEVEL LAUNDRY ROOM KITCHEN WITH TABLE SPACE/VAULTED CEILINGS IN FAMILY ROOM HOME NEW HARD WOOD FLOORS 2 NEW SUMP PUMP New windows New sliding glass door 2 CAR GARAGE CLOSE TO HIGH SCHOOL AND SHOPPING A MUST SEE........
Last Agent to Sell the Property
Berkshire Hathaway HomeServices Chicago License #475128220 Listed on: 12/28/2017

Townhouse Details
Home Type
- Townhome
Est. Annual Taxes
- $7,097
Year Built
- 1993
Lot Details
- 1,525
HOA Fees
- $245 per month
Parking
- Attached Garage
- Driveway
- Parking Included in Price
- Garage Is Owned
Home Design
- Brick Exterior Construction
- Slab Foundation
- Asphalt Shingled Roof
Interior Spaces
- Vaulted Ceiling
- Den
- Loft
- Unfinished Basement
- Basement Fills Entire Space Under The House
Bedrooms and Bathrooms
- Primary Bathroom is a Full Bathroom
- Dual Sinks
- Whirlpool Bathtub
- Separate Shower
Utilities
- Forced Air Heating and Cooling System
- Heating System Uses Gas
- Lake Michigan Water
Community Details
- Pets Allowed
Listing and Financial Details
- Homeowner Tax Exemptions
Ownership History
Purchase Details
Home Financials for this Owner
Home Financials are based on the most recent Mortgage that was taken out on this home.Purchase Details
Home Financials for this Owner
Home Financials are based on the most recent Mortgage that was taken out on this home.Purchase Details
Purchase Details
Similar Homes in Des Plaines, IL
Home Values in the Area
Average Home Value in this Area
Purchase History
| Date | Buyer | Sale Price | Title Company |
|---|---|---|---|
| Tsui Kenneth K | $234,000 | None Available | |
| Paterno Anthony | $182,000 | Saturn Title Llc | |
| Ashner Josephine | -- | -- | |
| Ashner James R | $134,666 | 1St American Title |
Mortgage History
| Date | Status | Borrower | Loan Amount |
|---|---|---|---|
| Previous Owner | Ashner Josephine | $180,000 |
Property History
| Date | Event | Price | Change | Sq Ft Price |
|---|---|---|---|---|
| 03/01/2018 03/01/18 | Sold | $234,000 | -4.5% | $116 / Sq Ft |
| 02/06/2018 02/06/18 | Pending | -- | -- | -- |
| 12/28/2017 12/28/17 | For Sale | $245,000 | +34.7% | $122 / Sq Ft |
| 07/25/2014 07/25/14 | Sold | $181,860 | -9.0% | $90 / Sq Ft |
| 07/03/2014 07/03/14 | Pending | -- | -- | -- |
| 06/25/2014 06/25/14 | For Sale | $199,900 | -- | $99 / Sq Ft |
Tax History Compared to Growth
Tax History
| Year | Tax Paid | Tax Assessment Tax Assessment Total Assessment is a certain percentage of the fair market value that is determined by local assessors to be the total taxable value of land and additions on the property. | Land | Improvement |
|---|---|---|---|---|
| 2024 | $7,097 | $31,000 | $5,000 | $26,000 |
| 2023 | $7,097 | $31,000 | $5,000 | $26,000 |
| 2022 | $7,097 | $31,000 | $5,000 | $26,000 |
| 2021 | $5,525 | $21,305 | $1,002 | $20,303 |
| 2020 | $5,501 | $21,305 | $1,002 | $20,303 |
| 2019 | $5,520 | $23,939 | $1,002 | $22,937 |
| 2018 | $5,971 | $23,400 | $886 | $22,514 |
| 2017 | $7,050 | $27,374 | $886 | $26,488 |
| 2016 | $6,913 | $27,374 | $886 | $26,488 |
| 2015 | $7,604 | $25,153 | $771 | $24,382 |
| 2014 | $7,444 | $25,153 | $771 | $24,382 |
| 2013 | $7,258 | $25,153 | $771 | $24,382 |
Agents Affiliated with this Home
-
Michael Rychtanek

Seller's Agent in 2018
Michael Rychtanek
Berkshire Hathaway HomeServices Chicago
(847) 489-4390
1 in this area
37 Total Sales
-
Sheena Gutierrez

Buyer's Agent in 2018
Sheena Gutierrez
Keller Williams Realty Ptnr,LL
(847) 217-2758
19 in this area
66 Total Sales
-

Seller's Agent in 2014
Donna Klein
Troy Realty Ltd
-
R
Buyer's Agent in 2014
Raphaela Paterno
Baird Warner
(773) 792-1314
Map
Source: Midwest Real Estate Data (MRED)
MLS Number: MRD09822673
APN: 09-20-320-080-0000
- 1394 Carol Ln
- 1060 E Oakton St
- 1058 E Oakton St
- 1121 Girard Ave
- 1493 Blaine St
- 1491 Blaine St
- 1487 Blaine St
- 1485 Blaine St
- 1074 Bogart St
- 1315 Webster Ln
- 805 S Tures Ln
- 1065 Irwin Ave
- 1470 Oxford Rd
- 1205 S Wolf Rd
- 674 E Algonquin Rd
- 1906 Lee St
- 1625 S Elm St
- 1293 Campbell Ave
- 974 S 2nd Ave
- 903 Jarvis Ave
- 837 Fairmont Ct
- 835 Fairmont Ct
- 833 Fairmont Ct
- 841 Fairmont Ct
- 843 Fairmont Ct
- 845 Fairmont Ct
- 847 Fairmont Ct
- 836 Fairmont Ct
- 834 Fairmont Ct
- 840 Fairmont Ct
- 832 Fairmont Ct
- 821 Fairmont Ct
- 823 Fairmont Ct
- 825 Fairmont Ct
- 842 Fairmont Ct
- 830 Fairmont Ct
- 827 Fairmont Ct
- 844 Fairmont Ct
- 846 Fairmont Ct
- 826 Fairmont Ct
