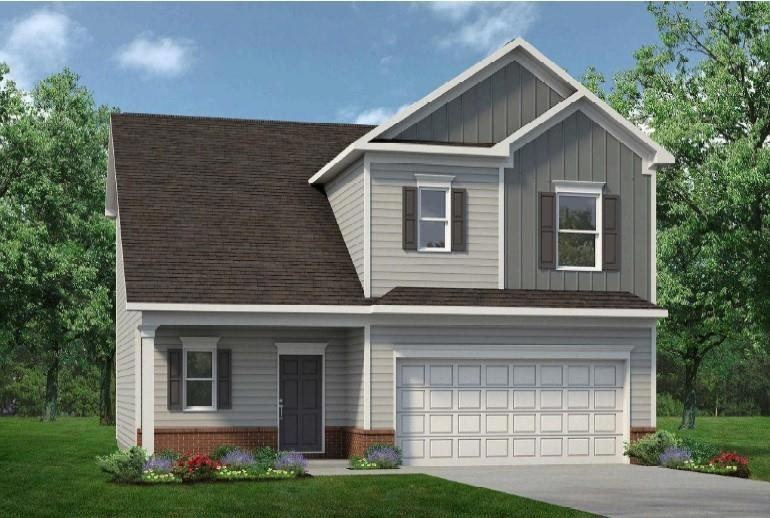837 Kensington St Kingston, GA 30145
Estimated payment $1,999/month
Highlights
- Open-Concept Dining Room
- Craftsman Architecture
- Open to Family Room
- New Construction
- Stone Countertops
- Ceiling height of 9 feet on the main level
About This Home
Move in Ready September 2025! The Lawson plan in Kingston Park by Smith Douglas Homes. This home greets you with a charming foyer that flows into a seamless open-concept living-dining and kitchen area that extends the width of the home. This layout effortlessly connects the kitchen to both the dining space and the large patio and backyard. A split staircase leads to the upper level, where three spacious bedrooms, a convenient laundry room and ample closet space await. The owner's suite offers serene backyard views and is thoughtfully positioned away from the other two bedrooms for added privacy. The nine ft ceiling heights enhance the space as does the luxury vinyl plank flooring throughout the main living areas. Photos are representative of plan not of actual home being built. Seller incentives with the use of preferred lender.
Home Details
Home Type
- Single Family
Year Built
- Built in 2025 | New Construction
Lot Details
- 9,583 Sq Ft Lot
- Private Entrance
- Landscaped
HOA Fees
- $38 Monthly HOA Fees
Parking
- 2 Car Attached Garage
Home Design
- Craftsman Architecture
- Traditional Architecture
- Brick Exterior Construction
- Slab Foundation
- Composition Roof
- HardiePlank Type
Interior Spaces
- 1,650 Sq Ft Home
- 2-Story Property
- Tray Ceiling
- Ceiling height of 9 feet on the main level
- Insulated Windows
- Entrance Foyer
- Open-Concept Dining Room
- Fire and Smoke Detector
Kitchen
- Open to Family Room
- Electric Range
- Microwave
- Dishwasher
- Kitchen Island
- Stone Countertops
Flooring
- Carpet
- Luxury Vinyl Tile
Bedrooms and Bathrooms
- 3 Bedrooms
- Walk-In Closet
- Double Vanity
- Shower Only
Laundry
- Laundry Room
- Laundry on upper level
Schools
- Kingston Elementary School
- Cass Middle School
- Cass High School
Utilities
- Central Heating and Cooling System
- Septic Tank
Additional Features
- Energy-Efficient Thermostat
- Patio
Community Details
- Kingston Park Subdivision
Listing and Financial Details
- Home warranty included in the sale of the property
- Tax Lot 28
Map
Home Values in the Area
Average Home Value in this Area
Property History
| Date | Event | Price | Change | Sq Ft Price |
|---|---|---|---|---|
| 08/04/2025 08/04/25 | Sold | $309,900 | 0.0% | $188 / Sq Ft |
| 08/04/2025 08/04/25 | For Sale | $309,900 | 0.0% | $188 / Sq Ft |
| 07/30/2025 07/30/25 | Off Market | $309,900 | -- | -- |
| 07/17/2025 07/17/25 | For Sale | $309,900 | -- | $188 / Sq Ft |
Source: First Multiple Listing Service (FMLS)
MLS Number: 7608507
- 0 Kingston Hwy Unit 10431843
- 0 Kingston Hwy Unit 7497799
- 655 Hall Station Rd
- 462 Hall Station Rd
- 458 Hall Station Rd
- 51 W Main St
- 520 Pemberton St
- 16 Creed Dr
- 80 E Howard St
- 0 Reynolds Bridge Tract 7 Rd
- 0 Reynolds Bridge Tract 6 Rd
- 635 Tudor St
- 841 Kensington St
- 852 Kensington St
- 839 Kensington St
- 23 Oxford Ln







