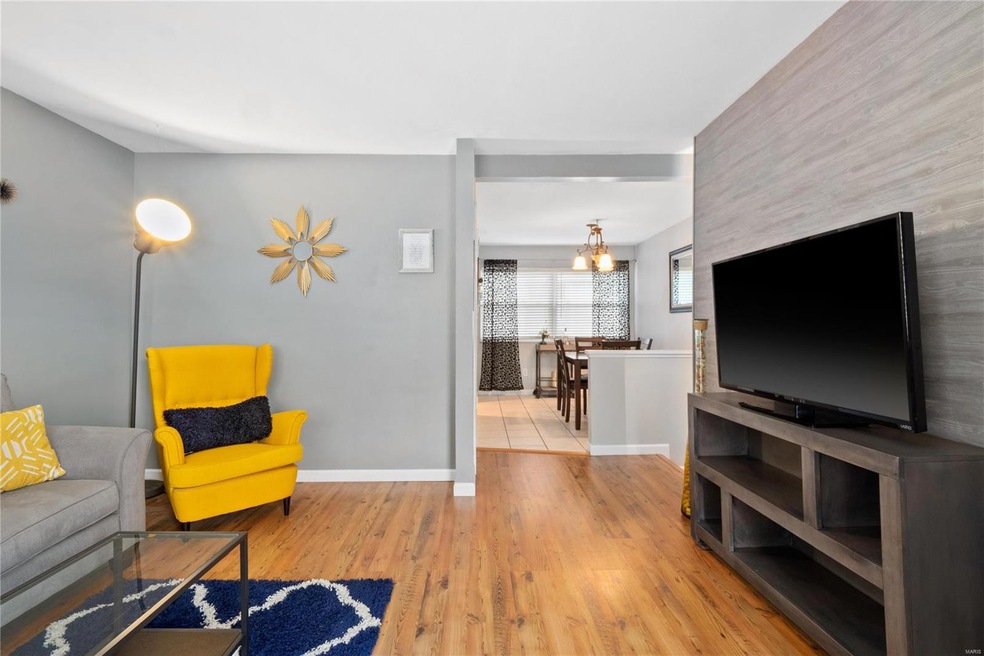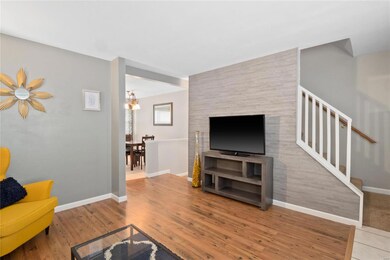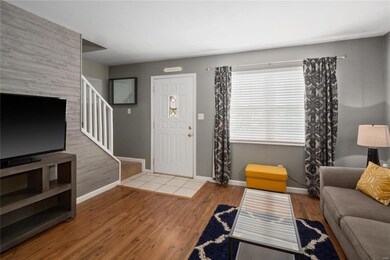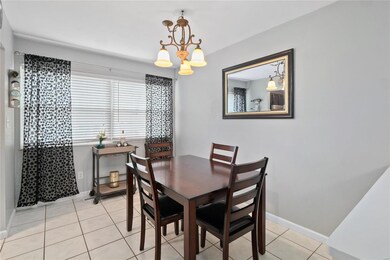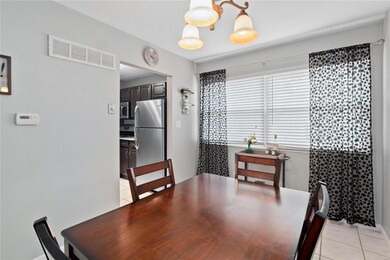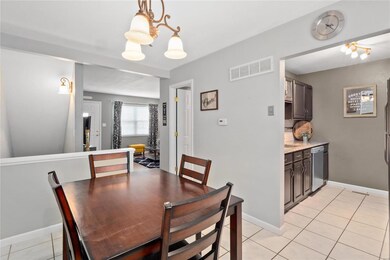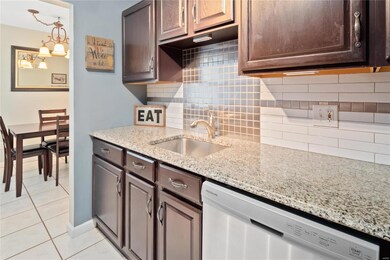
837 Lilybud Ct Unit 5B Ballwin, MO 63011
Estimated Value: $165,000 - $188,811
Highlights
- In Ground Pool
- Traditional Architecture
- Granite Countertops
- Westridge Elementary School Rated A
- Bonus Room
- Brick Veneer
About This Home
As of October 2021Come see this terrific 3 level townhome in a fantastic West County location! This light filled 2 bedroom 1 ½ bath condo features updated vinyl flooring in the living room as well as in the large bonus room on the lower level. Gas range, dishwasher, microwave & refrigerator, all stay in the handsomely updated kitchen with granite counters & stylish backsplash. Dining area just off the kitchen is roomy & sunny. Upstairs you will find 2 spacious bedrooms with double closets & Jack & Jill bath. Entertain on the townhome's private patio with new fence enclosure. Washer & dryer in the in-unit laundry also stay. Unit has 2 assigned parking spaces. Burtonwood Manor Condominiums, located in the Rockwood School District, boasts a pool, tennis courts, greenspace & play area, & is close to all the fantastic shopping & restaurants in West County! ALL appliances included.....sure makes for an easy move to this conveniently located community in Ballwin!
Last Agent to Sell the Property
Molly O'Brien Homes, LLC License #2018014465 Listed on: 10/12/2021
Townhouse Details
Home Type
- Townhome
Est. Annual Taxes
- $1,844
Year Built
- Built in 1972
Lot Details
- 2,919 Sq Ft Lot
- Wood Fence
HOA Fees
- $237 Monthly HOA Fees
Parking
- 2 Car Garage
- Assigned Parking
Home Design
- Traditional Architecture
- Brick Veneer
- Poured Concrete
- Vinyl Siding
Interior Spaces
- Multi-Level Property
- Window Treatments
- Sliding Doors
- Combination Kitchen and Dining Room
- Bonus Room
- Partially Carpeted
Kitchen
- Gas Oven or Range
- Microwave
- Dishwasher
- Granite Countertops
- Disposal
Bedrooms and Bathrooms
- 2 Bedrooms
- Primary Bathroom is a Full Bathroom
- Separate Shower in Primary Bathroom
Laundry
- Dryer
- Washer
Partially Finished Basement
- Walk-Out Basement
- Basement Fills Entire Space Under The House
- Sump Pump
Home Security
Outdoor Features
- In Ground Pool
- Patio
Location
- Interior Unit
Schools
- Westridge Elem. Elementary School
- Crestview Middle School
- Marquette Sr. High School
Utilities
- Forced Air Heating and Cooling System
- Heating System Uses Gas
- Gas Water Heater
Listing and Financial Details
- Assessor Parcel Number 22S-11-0592
Community Details
Overview
- 212 Units
Recreation
- Tennis Courts
Security
- Storm Doors
Ownership History
Purchase Details
Purchase Details
Home Financials for this Owner
Home Financials are based on the most recent Mortgage that was taken out on this home.Purchase Details
Home Financials for this Owner
Home Financials are based on the most recent Mortgage that was taken out on this home.Purchase Details
Home Financials for this Owner
Home Financials are based on the most recent Mortgage that was taken out on this home.Purchase Details
Home Financials for this Owner
Home Financials are based on the most recent Mortgage that was taken out on this home.Purchase Details
Home Financials for this Owner
Home Financials are based on the most recent Mortgage that was taken out on this home.Similar Home in Ballwin, MO
Home Values in the Area
Average Home Value in this Area
Purchase History
| Date | Buyer | Sale Price | Title Company |
|---|---|---|---|
| Stelfox Erica Ann Marie | -- | None Listed On Document | |
| Stelfox Erica | $163,989 | Alliance Title Group | |
| Lema Brooke | $103,900 | Us Title Main | |
| Parker Kelly K | $120,000 | None Available | |
| Smith Robert D | $89,900 | -- | |
| Cicerelli Maria A | $66,000 | -- |
Mortgage History
| Date | Status | Borrower | Loan Amount |
|---|---|---|---|
| Previous Owner | Stelfox Erica | $123,300 | |
| Previous Owner | Lema Brooke | $93,500 | |
| Previous Owner | Kelly K | $123,073 | |
| Previous Owner | Parker Kelly K | $122,866 | |
| Previous Owner | Parker Kelly K | $120,000 | |
| Previous Owner | Robert D | $32,000 | |
| Previous Owner | Smith Robert D | $87,203 | |
| Previous Owner | Cicerelli Maria A | $64,515 |
Property History
| Date | Event | Price | Change | Sq Ft Price |
|---|---|---|---|---|
| 10/29/2021 10/29/21 | Sold | -- | -- | -- |
| 10/28/2021 10/28/21 | Pending | -- | -- | -- |
| 10/12/2021 10/12/21 | For Sale | $132,900 | +27.9% | $85 / Sq Ft |
| 11/18/2016 11/18/16 | Sold | -- | -- | -- |
| 09/30/2016 09/30/16 | For Sale | $103,900 | -- | $75 / Sq Ft |
Tax History Compared to Growth
Tax History
| Year | Tax Paid | Tax Assessment Tax Assessment Total Assessment is a certain percentage of the fair market value that is determined by local assessors to be the total taxable value of land and additions on the property. | Land | Improvement |
|---|---|---|---|---|
| 2023 | $1,844 | $26,120 | $3,570 | $22,550 |
| 2022 | $1,689 | $22,210 | $5,450 | $16,760 |
| 2021 | $1,677 | $22,210 | $5,450 | $16,760 |
| 2020 | $1,593 | $20,100 | $3,970 | $16,130 |
| 2019 | $1,600 | $20,100 | $3,970 | $16,130 |
| 2018 | $1,224 | $14,420 | $3,170 | $11,250 |
| 2017 | $1,195 | $14,420 | $3,170 | $11,250 |
| 2016 | $1,229 | $14,270 | $2,770 | $11,500 |
| 2015 | $1,205 | $14,270 | $2,770 | $11,500 |
| 2014 | $1,125 | $12,980 | $3,590 | $9,390 |
Agents Affiliated with this Home
-
Leslie Morse
L
Seller's Agent in 2021
Leslie Morse
Molly O'Brien Homes, LLC
3 in this area
29 Total Sales
-
Tami Nuckolls

Buyer's Agent in 2021
Tami Nuckolls
Realty Executives
(314) 452-3355
2 in this area
51 Total Sales
-
Margaret Wright

Seller's Agent in 2016
Margaret Wright
Coldwell Banker Realty - Gundaker
(314) 324-5985
20 in this area
69 Total Sales
-
Regina Mach
R
Buyer's Agent in 2016
Regina Mach
Coldwell Banker Realty - Gundaker
(314) 952-9258
1 in this area
7 Total Sales
Map
Source: MARIS MLS
MLS Number: MIS21072108
APN: 22S-11-0592
- 811 Wendevy Ct Unit 16D
- 149 Cumberland Park Ct Unit B
- 160 Cumberland Park Ct Unit G
- 847 Portsdown Rd
- 111 Highview Dr
- 737 Smith Dr
- 127 Ivy Ct
- 909 Salem Way
- 912 Salem Way
- 212 Mar el Ct
- 110 New Ballwin Rd
- 263 E Skyline Dr
- 117 Birchwood Dr
- 636 Parker Dr
- 948 Barbara Ann Ln
- 224 New Ballwin Rd
- 200 Kylewood Ct
- 110 Coral Terrace Unit 13
- 110 Coral Terrace Unit 8
- 128 White Tree Ln
- 837 Lilybud Ct Unit 5B
- 835 Lilybud Ct Unit 5C
- 833 Lilybud Ct Unit 5D
- 825 Lilybud Ct Unit 4C
- 823 Lilybud Ct
- 829 Lilybud Ct Unit 4A
- 829 Lilybud Ct Unit A
- 839 Lilybud Ct Unit 5A
- 843 Lilybud Ct Unit 6D
- 845 Lilybud Ct Unit 6C
- 832 Lilybud Ct Unit 2A
- 836 Lilybud Ct
- 834 Lilybud Ct Unit 2B
- 834 Lilybud Ct Unit B
- 838 Lilybud Ct Unit 2D
- 824 Lilybud Ct Unit 3B
- 826 Wendevy Ct Unit 9D
- 828 Lilybud Ct Unit D3
- 832 Wendevy Ct Unit 8B
- 834 Wendevy Ct Unit 8C
