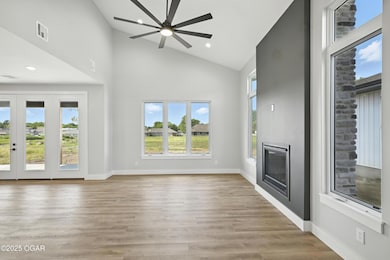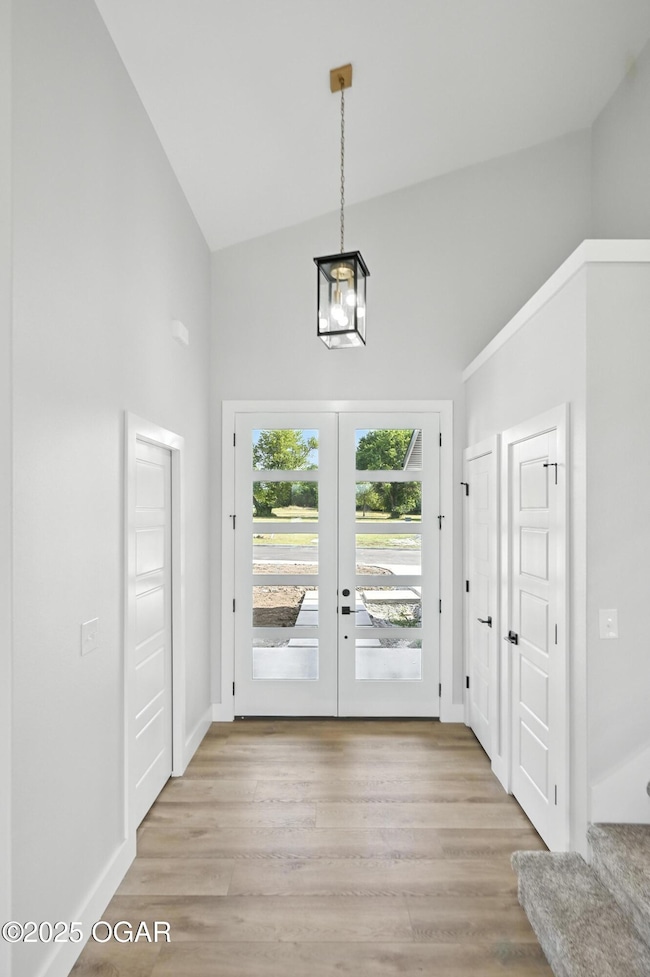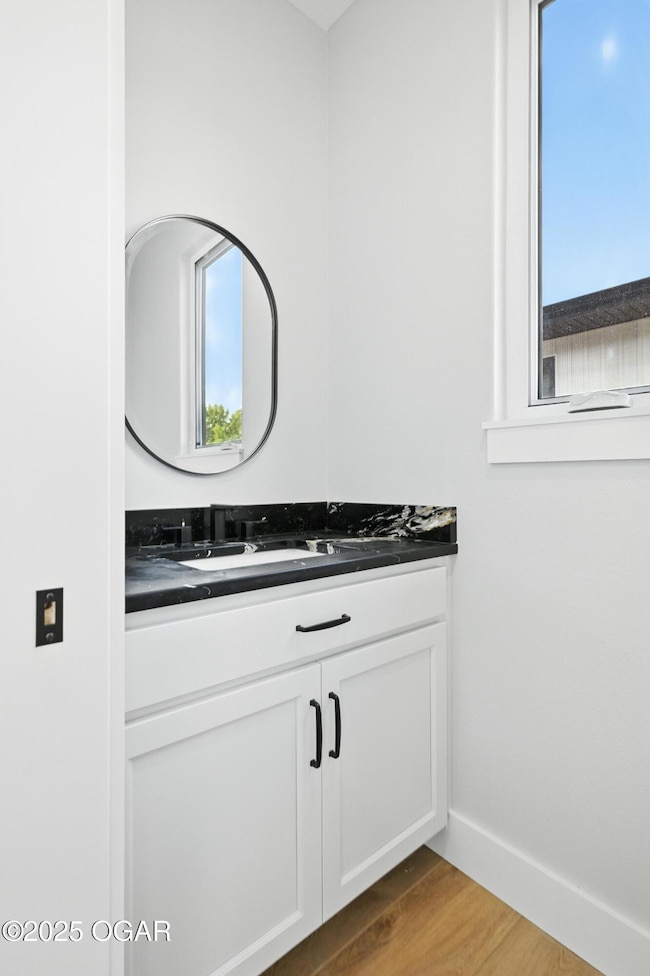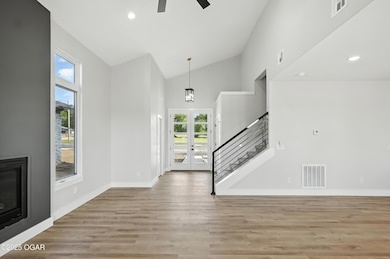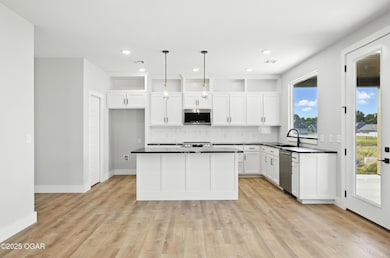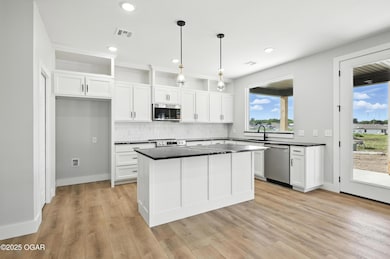837 Modern Way Carthage, MO 64836
Estimated payment $2,182/month
Highlights
- New Construction
- Vaulted Ceiling
- Walk-In Closet
- Contemporary Architecture
- Covered Patio or Porch
- Living Room
About This Home
First one of it's kind in this area!
This modern/contemporary home is sure to be the envy of the town.
Beautifully crafted, custom, quality new home by JBuilders. Open and flowing floor plan with vaulted ceiling in living room. Luxury quartz countertops through the home. Luxury Vinyl Plank flooring on the first floor and plush carpet and gorgeous tile on the second. You will fall in love with the master bathroom featuring dual sinks and a handcrafted tile shower and toilet area.
Step outside to enjoy the inviting covered back patio with real wood support beams.
Schedule your showing today before this amazing home is no longer available! Owner/Agent.
Home Details
Home Type
- Single Family
Year Built
- Built in 2025 | New Construction
Lot Details
- Lot Dimensions are 50' x 120'
- Level Lot
Parking
- 2 Car Garage
- Garage Door Opener
- Driveway
Home Design
- Contemporary Architecture
- Block Foundation
- Slab Foundation
- Wood Frame Construction
- Shingle Roof
- Vinyl Siding
- Stone Exterior Construction
- Synthetic Stucco Exterior
- Vinyl Construction Material
- Stone
Interior Spaces
- 1,752 Sq Ft Home
- 2-Story Property
- Wired For Data
- Vaulted Ceiling
- Ceiling Fan
- Fireplace With Gas Starter
- Living Room
- Dining Room
- Utility Room
- Fire and Smoke Detector
Kitchen
- Convection Oven
- Electric Range
- Stove
- Built-In Microwave
- Dishwasher
- Kitchen Island
- Disposal
Flooring
- Carpet
- Vinyl
Bedrooms and Bathrooms
- 3 Bedrooms
- Walk-In Closet
- 2 Full Bathrooms
- Walk-in Shower
Accessible Home Design
- Halls are 36 inches wide or more
- Doors are 32 inches wide or more
- Stepless Entry
- Hard or Low Nap Flooring
Schools
- Steadley Elementary School
Additional Features
- Covered Patio or Porch
- Central Heating and Cooling System
Community Details
- Urban Living Development Subdivision
Listing and Financial Details
- Home warranty included in the sale of the property
Map
Home Values in the Area
Average Home Value in this Area
Property History
| Date | Event | Price | List to Sale | Price per Sq Ft |
|---|---|---|---|---|
| 10/17/2025 10/17/25 | For Sale | $347,900 | -- | $199 / Sq Ft |
Source: Ozark Gateway Association of REALTORS®
MLS Number: 255799
- 839 Modern Way
- 909 Durward Hall Dr
- 925 Gene Taylor Dr
- NE COR Airport Dr & River
- 739 Sheridan St
- 1004 Gene Taylor Dr
- TBD Lexie Ln
- 2206 Benjamin Dr
- 1211 E Airport Dr
- 2141 Carrie St
- 1922 Southwood Ln
- 2512 Holman Ct
- 1910 Wynwood Dr
- TBD George E Phelps Blvd
- XXXX Clinton
- 1106 Southern Hills
- 1743 S River St
- 619 Belle Air Place
- 606 Belle Air Place
- 2205 S Main St
- 1182 Grand Ave
- 1180 Grand Ave Unit 1182
- 1343 Robin Ln
- 1400 Robin Ln
- 1110 Hope Dr
- 1122 Crosby Dr Unit 1100 Crosby
- 531 S Walnut St
- 201 Eagle Edge Dr
- 325 Eagle Edge
- 608 Cass Cir
- 816 Robin Dr
- 118 W Daugherty St Unit C
- 118 W Daugherty St Unit B
- 118 W Daugherty St Unit A
- 612 N Devon St
- 1703 Bluebird Dr
- 3902 College View Dr Unit 1-29F
- 1802 S Oronogo St
- 1848 S Oronogo St

