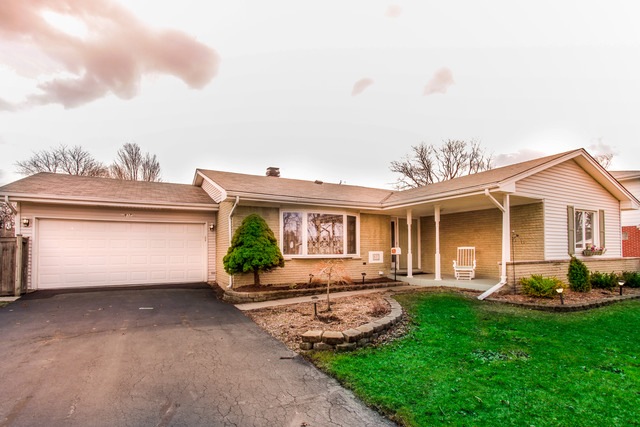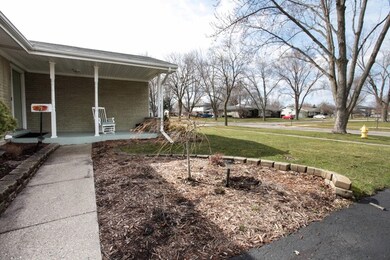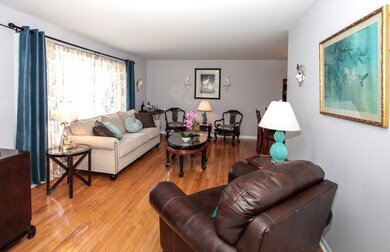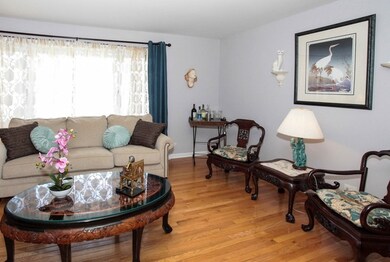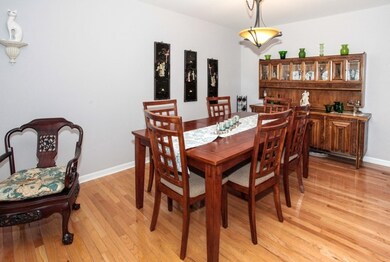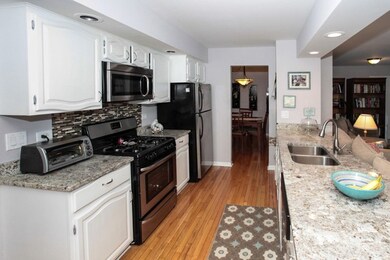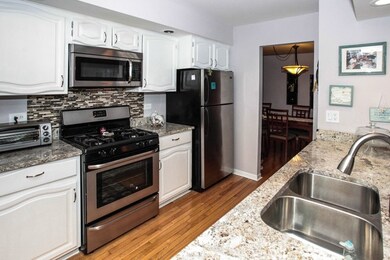
837 Munroe Cir S Des Plaines, IL 60016
Highlights
- Ranch Style House
- Sun or Florida Room
- Den
- Elk Grove High School Rated A
- Play Room
- Lower Floor Utility Room
About This Home
As of July 2016The Ranch You Have Been Waiting For...Light, Bright, & Open Layout. This Beauty has so Much to Offer either for a Young Growing Family or one that is Downsizing and Staying Local!! Hardwood flooring T/O much of the Main Level, White Kitchen with Granite, SS Appliances, Recessed Lighting, and glass tile backsplash all open to FR with Fireplace and Beautiful Sunroom/Office. Three generous bedrooms tucked away from living area with two updated baths and laminate flooring. Full finished basement great for storage, extra bedroom, and exercise room. Most mechanics and roof have been replaced in past 8 years. Enjoy patio and nice size fenced yard for many BBQ's to come. Great Location close to shopping, highways, and great schools! Don't Miss this One!!
Last Agent to Sell the Property
Berkshire Hathaway HomeServices Starck Real Estate License #475143802 Listed on: 03/21/2016

Home Details
Home Type
- Single Family
Est. Annual Taxes
- $7,204
Year Built
- 1965
Parking
- Attached Garage
- Garage Is Owned
Home Design
- Ranch Style House
- Brick Exterior Construction
Interior Spaces
- Primary Bathroom is a Full Bathroom
- Wood Burning Fireplace
- Den
- Play Room
- Sun or Florida Room
- Lower Floor Utility Room
- Storage Room
- Finished Basement
- Basement Fills Entire Space Under The House
Kitchen
- Breakfast Bar
- Oven or Range
- Dishwasher
Laundry
- Dryer
- Washer
Outdoor Features
- Patio
Utilities
- Forced Air Heating and Cooling System
- Heating System Uses Gas
Listing and Financial Details
- Homeowner Tax Exemptions
Ownership History
Purchase Details
Home Financials for this Owner
Home Financials are based on the most recent Mortgage that was taken out on this home.Purchase Details
Home Financials for this Owner
Home Financials are based on the most recent Mortgage that was taken out on this home.Purchase Details
Home Financials for this Owner
Home Financials are based on the most recent Mortgage that was taken out on this home.Similar Homes in the area
Home Values in the Area
Average Home Value in this Area
Purchase History
| Date | Type | Sale Price | Title Company |
|---|---|---|---|
| Warranty Deed | $326,000 | Fidelity National Title | |
| Warranty Deed | $268,500 | First American Title Ins Co | |
| Warranty Deed | $300,000 | Burnet Title Llc |
Mortgage History
| Date | Status | Loan Amount | Loan Type |
|---|---|---|---|
| Open | $294,500 | New Conventional | |
| Closed | $309,700 | New Conventional | |
| Previous Owner | $50,000 | Adjustable Rate Mortgage/ARM | |
| Previous Owner | $235,500 | New Conventional | |
| Previous Owner | $240,000 | Purchase Money Mortgage | |
| Previous Owner | $45,000 | No Value Available | |
| Previous Owner | $215,000 | Unknown | |
| Previous Owner | $75,000 | Credit Line Revolving |
Property History
| Date | Event | Price | Change | Sq Ft Price |
|---|---|---|---|---|
| 07/15/2016 07/15/16 | Sold | $326,000 | +0.3% | $192 / Sq Ft |
| 03/28/2016 03/28/16 | Pending | -- | -- | -- |
| 03/21/2016 03/21/16 | For Sale | $324,999 | +21.0% | $191 / Sq Ft |
| 11/07/2014 11/07/14 | Sold | $268,500 | -7.4% | $161 / Sq Ft |
| 10/06/2014 10/06/14 | Pending | -- | -- | -- |
| 09/05/2014 09/05/14 | For Sale | $289,900 | 0.0% | $173 / Sq Ft |
| 08/18/2014 08/18/14 | Pending | -- | -- | -- |
| 07/29/2014 07/29/14 | Price Changed | $289,900 | -3.3% | $173 / Sq Ft |
| 07/09/2014 07/09/14 | For Sale | $299,900 | -- | $179 / Sq Ft |
Tax History Compared to Growth
Tax History
| Year | Tax Paid | Tax Assessment Tax Assessment Total Assessment is a certain percentage of the fair market value that is determined by local assessors to be the total taxable value of land and additions on the property. | Land | Improvement |
|---|---|---|---|---|
| 2024 | $7,204 | $31,748 | $7,920 | $23,828 |
| 2023 | $6,863 | $31,748 | $7,920 | $23,828 |
| 2022 | $6,863 | $31,748 | $7,920 | $23,828 |
| 2021 | $6,303 | $26,016 | $5,280 | $20,736 |
| 2020 | $6,227 | $26,016 | $5,280 | $20,736 |
| 2019 | $6,299 | $28,907 | $5,280 | $23,627 |
| 2018 | $5,869 | $24,435 | $4,400 | $20,035 |
| 2017 | $6,634 | $27,555 | $4,400 | $23,155 |
| 2016 | $7,112 | $27,555 | $4,400 | $23,155 |
| 2015 | $4,387 | $20,419 | $3,960 | $16,459 |
| 2014 | $5,351 | $24,041 | $3,960 | $20,081 |
| 2013 | $5,710 | $24,041 | $3,960 | $20,081 |
Agents Affiliated with this Home
-
Nora Tovella

Seller's Agent in 2016
Nora Tovella
Berkshire Hathaway HomeServices Starck Real Estate
(847) 630-3513
72 Total Sales
-
Flavius Borojan

Buyer's Agent in 2016
Flavius Borojan
B&B Realty and Management LLC
(773) 443-7400
2 in this area
6 Total Sales
-
Patrick Alvarez

Seller's Agent in 2014
Patrick Alvarez
Jameson Sotheby's International Realty
(847) 791-4188
119 Total Sales
-
Jennifer Barcal
J
Buyer's Agent in 2014
Jennifer Barcal
Redfin Corporation
Map
Source: Midwest Real Estate Data (MRED)
MLS Number: MRD09172000
APN: 08-24-107-003-0000
- 472 Lance Dr
- 980 Marshall Dr
- 301 Lance Dr
- 920 Beau Dr Unit 110
- 535 Florian Dr
- 300 Lance Dr
- 910 Beau Dr Unit 202
- 910 Beau Dr Unit 211
- 1049 Perda Ln
- 189 Ambleside Rd
- 960 Beau Dr Unit G18
- 930 Beau Dr Unit 113
- 1103 Holiday Ln Unit 110313
- 1114 Hewitt Dr
- 1115 Holiday Ln Unit 17
- 191 W Millers Rd
- 633 Dulles Rd Unit B
- 224 W Bradley St
- 721 Dulles Rd Unit B
- 222 Dulles Rd
