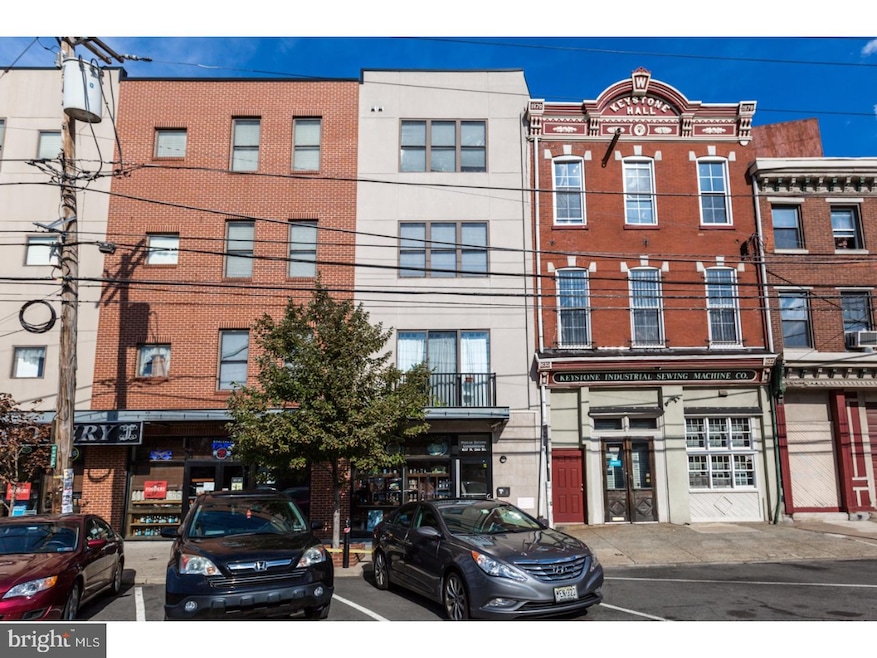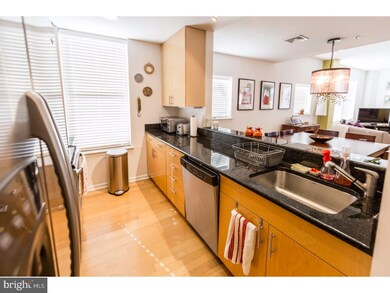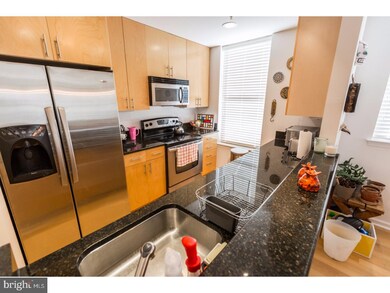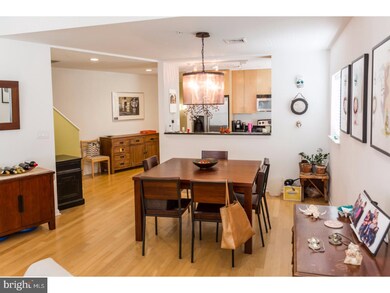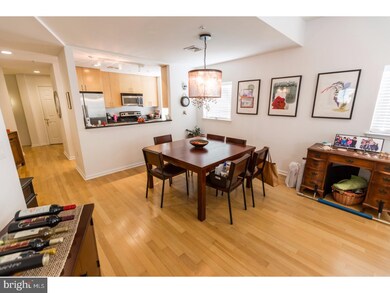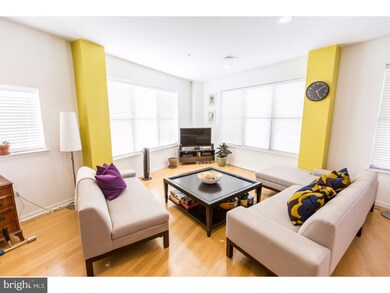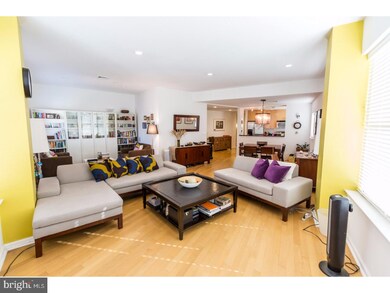
837 N 2nd St Unit 302 Philadelphia, PA 19123
Northern Liberties NeighborhoodEstimated Value: $509,428 - $688,000
Highlights
- Contemporary Architecture
- Eat-In Kitchen
- Home Security System
- 1 Car Attached Garage
- Living Room
- 3-minute walk to Liberty Lands
About This Home
As of March 2017Located in the most fabulous and fun part of Northern Liberties is where this 3 bedroom, 2.5 bath, bi-level, with 1 car garage parking is located. Enter in through the N 2nd St. lobby entrance into the mail room. Access to the garage is located to the right of the elevator. Take the elevator up to the 3rd floor and you are practically at your front door. Inside this condo the first floor is an enormous open space with formal living and dining areas, a flex space and an open galley style kitchen. The kitchen has flat panel wood cabinetry with stainless pulls, under mount sink with goose neck faucet, garbage disposal, polished granite counters, a breakfast bar, and a full stainless steel appliance package. Wood floors throughout the entire first floor of the condo and the upper floor hall. The first floor has a large powder room and the upper floor has a hall bath. The 2nd floor hallway is huge and can hold furnishing to create a small sitting area. The he master bedroom has an en suite private bath. This entire condo is filled with natural light in every room. Plenty of closet space, laundry room on the upper level, all baths have large granite top storage vanities, and recessed lights throughout, secure electric garage doors, remote FOB entrance, trash receptacles and recycling in the garage. Sellers have added new dimmable recessed LED lighting on both the first and second floors. We welcome your visit today.
Last Agent to Sell the Property
KW Empower License #RS278328 Listed on: 01/09/2017

Property Details
Home Type
- Condominium
Est. Annual Taxes
- $6,098
Year Built
- Built in 2006
Lot Details
- Property is in good condition
HOA Fees
- $524 Monthly HOA Fees
Parking
- 1 Car Attached Garage
- On-Street Parking
Home Design
- Contemporary Architecture
- Brick Exterior Construction
Interior Spaces
- 1,923 Sq Ft Home
- Property has 3 Levels
- Living Room
- Dining Room
- Home Security System
Kitchen
- Eat-In Kitchen
- Self-Cleaning Oven
- Built-In Range
- Built-In Microwave
- Dishwasher
- Disposal
Bedrooms and Bathrooms
- 3 Bedrooms
- En-Suite Primary Bedroom
Laundry
- Laundry Room
- Laundry on upper level
Utilities
- Central Air
- Baseboard Heating
- Electric Water Heater
Community Details
- $1,572 Other One-Time Fees
- Northern Liberties Subdivision
Listing and Financial Details
- Tax Lot 199
- Assessor Parcel Number 888036570
Ownership History
Purchase Details
Home Financials for this Owner
Home Financials are based on the most recent Mortgage that was taken out on this home.Purchase Details
Purchase Details
Home Financials for this Owner
Home Financials are based on the most recent Mortgage that was taken out on this home.Similar Homes in Philadelphia, PA
Home Values in the Area
Average Home Value in this Area
Purchase History
| Date | Buyer | Sale Price | Title Company |
|---|---|---|---|
| Cohen Zvi | $410,000 | None Available | |
| National Transfer Services Llc | $410,000 | None Available | |
| Purpero Christina T | $460,000 | None Available |
Mortgage History
| Date | Status | Borrower | Loan Amount |
|---|---|---|---|
| Open | Fritts Allison H | $292,000 | |
| Closed | Cohen Zvi | $307,500 | |
| Previous Owner | Purpero Christina T | $240,000 |
Property History
| Date | Event | Price | Change | Sq Ft Price |
|---|---|---|---|---|
| 03/06/2017 03/06/17 | Sold | $415,000 | -2.4% | $216 / Sq Ft |
| 01/26/2017 01/26/17 | Pending | -- | -- | -- |
| 01/09/2017 01/09/17 | For Sale | $425,000 | -- | $221 / Sq Ft |
Tax History Compared to Growth
Tax History
| Year | Tax Paid | Tax Assessment Tax Assessment Total Assessment is a certain percentage of the fair market value that is determined by local assessors to be the total taxable value of land and additions on the property. | Land | Improvement |
|---|---|---|---|---|
| 2025 | $6,098 | $479,100 | $71,800 | $407,300 |
| 2024 | $6,098 | $479,100 | $71,800 | $407,300 |
| 2023 | $6,098 | $435,600 | $65,300 | $370,300 |
| 2022 | $5,468 | $390,600 | $65,300 | $325,300 |
| 2021 | $6,098 | $0 | $0 | $0 |
| 2020 | $6,098 | $0 | $0 | $0 |
| 2019 | $6,098 | $0 | $0 | $0 |
| 2018 | $6,098 | $0 | $0 | $0 |
| 2017 | $6,098 | $0 | $0 | $0 |
| 2016 | $1,723 | $0 | $0 | $0 |
| 2015 | $508 | $0 | $0 | $0 |
| 2014 | -- | $378,800 | $37,880 | $340,920 |
| 2012 | -- | $120,000 | $1,507 | $118,493 |
Agents Affiliated with this Home
-
Christopher Somers

Seller's Agent in 2017
Christopher Somers
KW Empower
(267) 987-4443
32 in this area
647 Total Sales
-
STEPHANIE SOMERS

Seller Co-Listing Agent in 2017
STEPHANIE SOMERS
KW Empower
(215) 694-3707
4 in this area
89 Total Sales
-
Stephen Calandrino

Buyer's Agent in 2017
Stephen Calandrino
SERHANT PENNSYLVANIA LLC
(732) 670-6496
1 in this area
33 Total Sales
Map
Source: Bright MLS
MLS Number: 1003210555
APN: 888036570
- 939 New Market St
- 204 W Laurel St Unit 3
- 810 N Hancock St Unit 5
- 950 N 2nd St Unit 2A
- 950 N 2nd St Unit 5B
- 950 N 2nd St Unit 3A
- 912 N American St
- 955 N American St
- 919 N Front St Unit H
- 853 N 3rd St
- 839 N 3rd St
- 832 N 3rd St Unit 7
- 904 N 3rd St Unit A
- 712 N 2nd St Unit 34
- 712 16 N 2nd St Unit 31
- 312 Poplar St
- 107 Olive St
- 219 Fairmount Ave
- 717 N 3rd St
- 813 N Orianna St Unit A
- 837 N 2nd St
- 837 N 2nd St Unit 208
- 837 N 2nd St Unit 311
- 837 N 2nd St Unit 302
- 837 N 2nd St Unit 310
- 837 N 2nd St Unit 306
- 837 N 2nd St Unit 307
- 837 N 2nd St Unit 304
- 837 N 2nd St Unit 308
- 837 N 2nd St Unit 205
- 837 N 2nd St Unit 309
- 837 N 2nd St Unit 203
- 837 N 2nd St Unit 202
- 837 N 2nd St Unit 305
- 837 N 2nd St Unit 303
- 837 N 2nd St Unit 301
- 837 N 2nd St Unit 207
- 837 N 2nd St Unit 206
- 837 N 2nd St Unit 204
- 837 N 2nd St Unit 201
