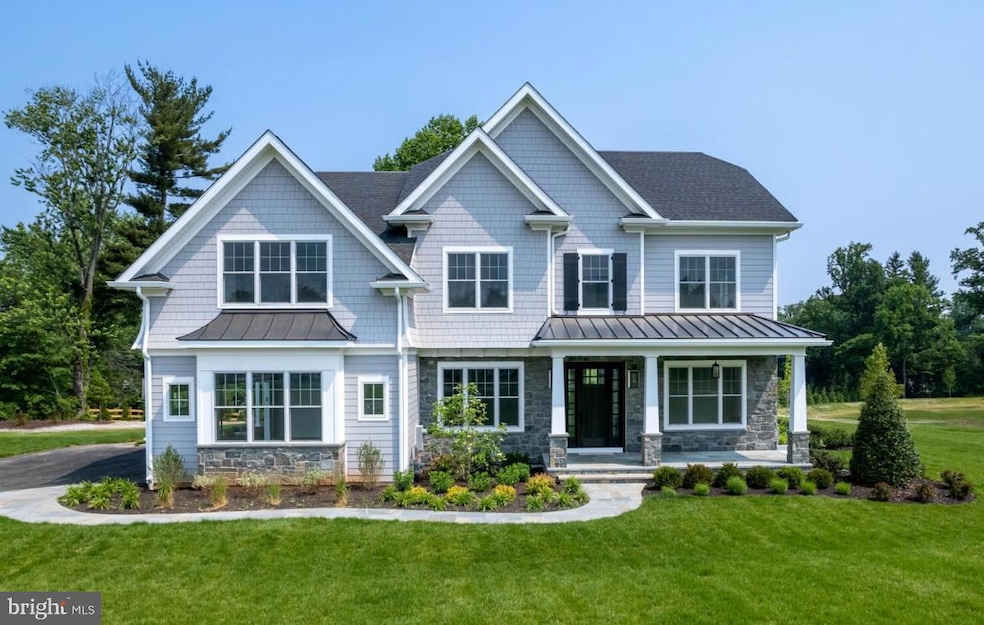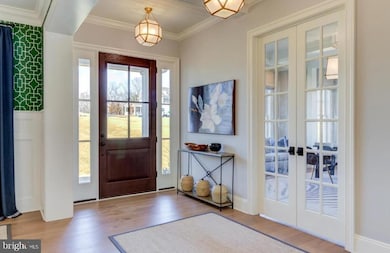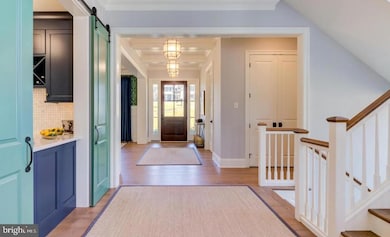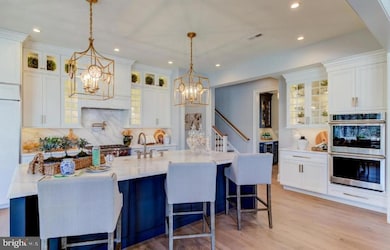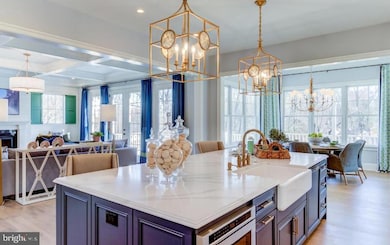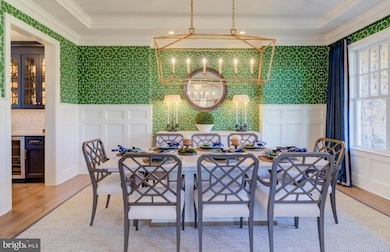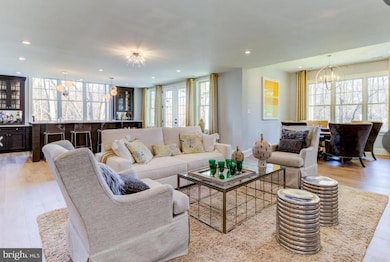837 Nathan Hale Rd Berwyn, PA 19312
Estimated payment $15,857/month
Highlights
- New Construction
- Colonial Architecture
- 3 Car Attached Garage
- Beaumont Elementary School Rated A+
- No HOA
- Forced Air Heating and Cooling System
About This Home
Exceptional Luxury Living in Berwyn !
This expansive residence with over 5,000 square feet of living space,features soaring 10-foot ceilings on the first floor, an elegant three-story open main staircase, and a secondary rear staircase for added convenience. Designed for both everyday comfort and stylish entertaining, the open floor plan offers abundant flexibility to fit your lifestyle. The spacious lower level presents endless opportunities, including the potential to add a media room, full bar, 5th bedroom, and 4th full bath—perfect for creating a personalized retreat. Work alongside Bentley Homes’ in-house design manager to customize every detail of your dream home.
Located just ten minutes from downtown Wayne, Paoli, and Newtown Square, this home is perfectly positioned in the heart of the Main Line. The Devon train station is only eight minutes away, providing a quick 30-minute commute to Center City Philadelphia. Golf enthusiasts will love being just two miles from the renowned Aronimink Golf Club—host of the 2026 PGA Championship. Enjoy the award-winning Tredyffrin/Easttown School District and proximity to top-tier private schools, including Episcopal Academy just four minutes away.
Home Details
Home Type
- Single Family
Est. Annual Taxes
- $10,409
Lot Details
- 1 Acre Lot
- Property is in excellent condition
- Property is zoned R10
Parking
- 3 Car Attached Garage
- Side Facing Garage
Home Design
- New Construction
- Colonial Architecture
- Stone Siding
- Concrete Perimeter Foundation
- HardiePlank Type
Interior Spaces
- 5,235 Sq Ft Home
- Property has 2 Levels
- Basement Fills Entire Space Under The House
Bedrooms and Bathrooms
- 4 Bedrooms
Utilities
- Forced Air Heating and Cooling System
- Natural Gas Water Heater
Community Details
- No Home Owners Association
- Beaumont Subdivision
Map
Home Values in the Area
Average Home Value in this Area
Tax History
| Year | Tax Paid | Tax Assessment Tax Assessment Total Assessment is a certain percentage of the fair market value that is determined by local assessors to be the total taxable value of land and additions on the property. | Land | Improvement |
|---|---|---|---|---|
| 2025 | $10,409 | $279,060 | $83,180 | $195,880 |
| 2024 | $10,409 | $279,060 | $83,180 | $195,880 |
| 2023 | $9,732 | $279,060 | $83,180 | $195,880 |
| 2022 | $9,466 | $279,060 | $83,180 | $195,880 |
| 2021 | $9,261 | $279,060 | $83,180 | $195,880 |
| 2020 | $9,003 | $279,060 | $83,180 | $195,880 |
| 2019 | $8,752 | $279,060 | $83,180 | $195,880 |
| 2018 | $8,601 | $279,060 | $83,180 | $195,880 |
| 2017 | $8,407 | $279,060 | $83,180 | $195,880 |
| 2016 | -- | $279,060 | $83,180 | $195,880 |
| 2015 | -- | $279,060 | $83,180 | $195,880 |
| 2014 | -- | $279,060 | $83,180 | $195,880 |
Property History
| Date | Event | Price | List to Sale | Price per Sq Ft | Prior Sale |
|---|---|---|---|---|---|
| 07/21/2025 07/21/25 | For Sale | $2,849,900 | +213.2% | $544 / Sq Ft | |
| 06/15/2025 06/15/25 | Sold | $910,000 | +10.3% | $495 / Sq Ft | View Prior Sale |
| 04/23/2025 04/23/25 | Pending | -- | -- | -- | |
| 04/23/2025 04/23/25 | For Sale | $825,000 | -- | $448 / Sq Ft |
Purchase History
| Date | Type | Sale Price | Title Company |
|---|---|---|---|
| Deed | $910,000 | Historic Abstract | |
| Deed | $265,000 | -- |
Source: Bright MLS
MLS Number: PACT2101880
APN: 55-004-0129.5300
- 1064 Beaumont Rd
- 191 Stony Point Dr
- 1179 Beaumont Rd
- 206 Yorktown Place Unit 106
- 1105 Waterloo Rd
- 709 Newtown Rd
- 0 Prescott Rd Unit PACT2110528
- 1052 Prescott Rd
- 459 Chandlee Dr Unit 214
- 520 Hawthorne Place
- 659 Andover Rd
- 600 Waynesfield Dr
- 650 Augusta Ct
- 718 Lot 1 Waterloo
- 2000 Saint Andrews Dr
- 641 Andover Rd
- 477 Black Swan Ln
- 33 Wingstone Ln
- 6 Wingstone Ln
- 606 Muirfield Ct
- 571 N Newtown Street Rd
- 62 Waterloo Ave
- 26 Central Ave
- 405 Park Hill Ln
- 658 Lancaster Ave Unit ID1321810P
- 1420 Pennsylvania Ave
- 1420 Pennsylvania Ave Unit 3RD FLOOR
- 412 Grange Rd
- 601 Lancaster Ave
- 411 W Conestoga Rd Unit 33
- 343 Sugartown Rd Unit A
- 343 Sugartown Rd Unit B
- 875 Old State Rd
- 204 W Conestoga Rd
- 300 Avon Rd
- 42 Old Lancaster Rd Unit ID1321805P
- 42 Old Lancaster Rd Unit ID1321809P
- 5 E Golf Club Ln
- 865 Lancaster Ave
- 421 Morris Rd
