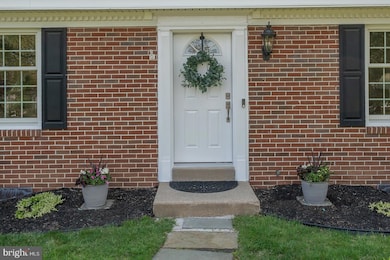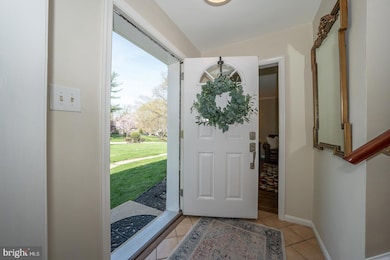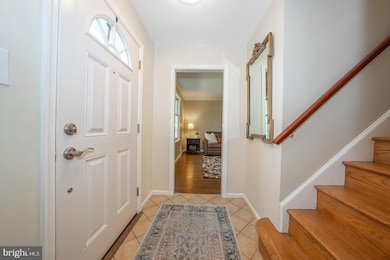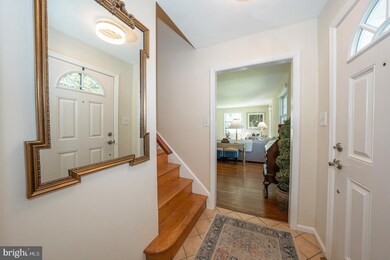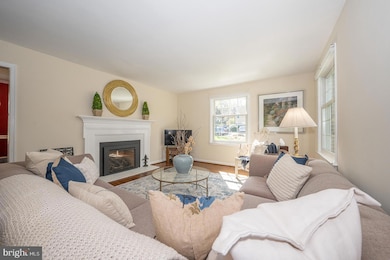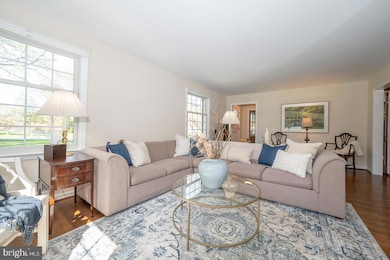
837 Nathan Hale Rd Berwyn, PA 19312
Highlights
- Colonial Architecture
- Traditional Floor Plan
- Attic
- Beaumont Elementary School Rated A+
- Wood Flooring
- No HOA
About This Home
As of June 2025Welcome to 837 Nathan Hale Road. This classic colonial home is on a quiet cul-de-sac street in one of Berwyn’s most desirable neighborhoods. The one acre flat lot offers privacy as well as beautiful greenery. With 4 bedrooms, 2.5 baths, this home offers a warm, sunlit, easygoing feeling that’s ready of its next chapter.The heart of the home is the spacious living room, complete with a cozy fireplace that’s perfect for entertaining as it leads into the lovely dining room. The charming den is perfect for watching TV or curling up with a good book. The kitchen has been nicely updated with stainless steel appliances and granite counter tops. Steps away is a good size laundry room with shelving for extra storage. There is an entrance in this room to the garage which is convenient for carrying in groceries while avoiding any inclement weather. The garage has storage space above the rafters with pull down steps for easy access.Upstairs you’ll find four comfortable bedrooms and an updated hall bath. Need a little extra space? The half-finished basement gives you room to spread out - whether it’s a home gym, playroom, or office - and even includes a cedar closet storing seasonal clothing.You’re in the award winning Tredyffrin-Easttown School District and just a short drive to both the Paoli and Berwyn Train Stations, Upper Main Line YMCA, shopping, dining, and all major highways. Beaumont Elementary and Hilltop park are within walking distance.It’s the kind of place that feels like home - come see for yourself.Professional photos will be available on Saturday, April 19th. Showings will begin on Thursday, April 24th.
Home Details
Home Type
- Single Family
Est. Annual Taxes
- $10,849
Year Built
- Built in 1961
Lot Details
- 1 Acre Lot
- Property is in very good condition
Parking
- 2 Car Direct Access Garage
- Front Facing Garage
- Garage Door Opener
- Driveway
Home Design
- Colonial Architecture
- Shingle Roof
- Vinyl Siding
- Chimney Cap
Interior Spaces
- 1,840 Sq Ft Home
- Property has 2 Levels
- Traditional Floor Plan
- Gas Fireplace
- Replacement Windows
- Formal Dining Room
- Flood Lights
- Attic
- Partially Finished Basement
Kitchen
- Eat-In Kitchen
- <<selfCleaningOvenToken>>
- <<builtInRangeToken>>
- Range Hood
- <<builtInMicrowave>>
- Ice Maker
- Dishwasher
- Disposal
Flooring
- Wood
- Carpet
Bedrooms and Bathrooms
- 4 Bedrooms
- Cedar Closet
- <<tubWithShowerToken>>
- Walk-in Shower
Laundry
- Laundry on main level
- Gas Dryer
Schools
- Beaumont Elementary School
- T E Middle School
- Conestoga High School
Utilities
- 90% Forced Air Heating and Cooling System
- Cooling System Utilizes Natural Gas
- Vented Exhaust Fan
- 200+ Amp Service
- Natural Gas Water Heater
- Phone Available
- Cable TV Available
Additional Features
- More Than Two Accessible Exits
- Porch
Community Details
- No Home Owners Association
- Beaumont Subdivision
Listing and Financial Details
- Tax Lot 0129.5300
- Assessor Parcel Number 55-04 -0129.5300
Ownership History
Purchase Details
Home Financials for this Owner
Home Financials are based on the most recent Mortgage that was taken out on this home.Purchase Details
Similar Homes in Berwyn, PA
Home Values in the Area
Average Home Value in this Area
Purchase History
| Date | Type | Sale Price | Title Company |
|---|---|---|---|
| Deed | $910,000 | Historic Abstract | |
| Deed | $265,000 | -- |
Mortgage History
| Date | Status | Loan Amount | Loan Type |
|---|---|---|---|
| Previous Owner | $115,439 | New Conventional |
Property History
| Date | Event | Price | Change | Sq Ft Price |
|---|---|---|---|---|
| 06/15/2025 06/15/25 | Sold | $910,000 | +10.3% | $495 / Sq Ft |
| 04/23/2025 04/23/25 | Pending | -- | -- | -- |
| 04/23/2025 04/23/25 | For Sale | $825,000 | -- | $448 / Sq Ft |
Tax History Compared to Growth
Tax History
| Year | Tax Paid | Tax Assessment Tax Assessment Total Assessment is a certain percentage of the fair market value that is determined by local assessors to be the total taxable value of land and additions on the property. | Land | Improvement |
|---|---|---|---|---|
| 2024 | $10,409 | $279,060 | $83,180 | $195,880 |
| 2023 | $9,732 | $279,060 | $83,180 | $195,880 |
| 2022 | $9,466 | $279,060 | $83,180 | $195,880 |
| 2021 | $9,261 | $279,060 | $83,180 | $195,880 |
| 2020 | $9,003 | $279,060 | $83,180 | $195,880 |
| 2019 | $8,752 | $279,060 | $83,180 | $195,880 |
| 2018 | $8,601 | $279,060 | $83,180 | $195,880 |
| 2017 | $8,407 | $279,060 | $83,180 | $195,880 |
| 2016 | -- | $279,060 | $83,180 | $195,880 |
| 2015 | -- | $279,060 | $83,180 | $195,880 |
| 2014 | -- | $279,060 | $83,180 | $195,880 |
Agents Affiliated with this Home
-
Art Herling

Seller's Agent in 2025
Art Herling
Long & Foster
(484) 686-4936
308 Total Sales
-
Lynne Mayer

Seller's Agent in 2025
Lynne Mayer
BHHS Fox & Roach
(610) 745-9832
47 Total Sales
Map
Source: Bright MLS
MLS Number: PACT2094904
APN: 55-004-0129.5300
- 183 Saint Clair Cir Unit 83
- 146 Tannery Run Cir Unit 46
- 1047 Beaumont Rd
- 130 Piqua Cir Unit 30
- 918 Ethan Allen Rd
- 1278 Farm Rd
- 607 Newtown Rd
- 1264 Farm Rd
- 975 S Waterloo Rd
- 1298 Farm Ln
- 916 Prescott Rd
- 2205 Buttonwood Rd
- 431 Waynesbrooke Rd Unit 111
- 1263 Argyle Rd
- 418 Waynesbrooke Rd Unit 134
- 1506 Canterbury Ln
- 529 Sugartown Rd
- 352 Pond View Rd
- 718 S Waterloo Rd
- 718 Lot 1 Waterloo

