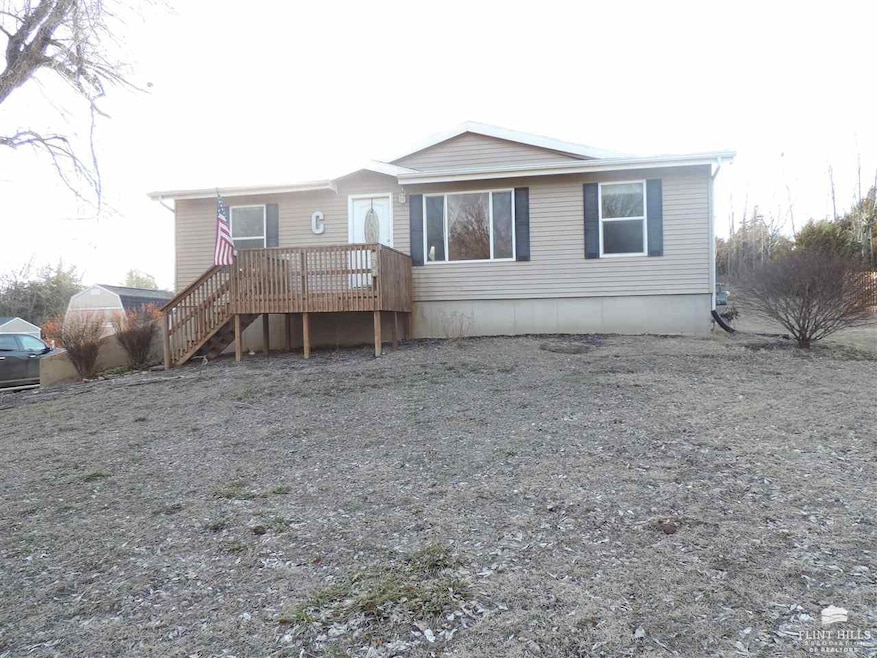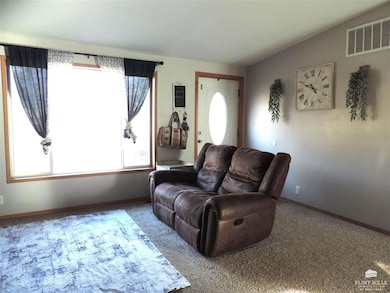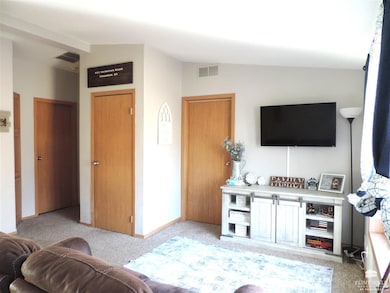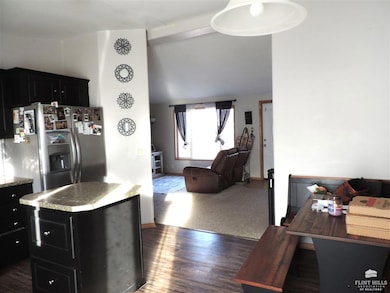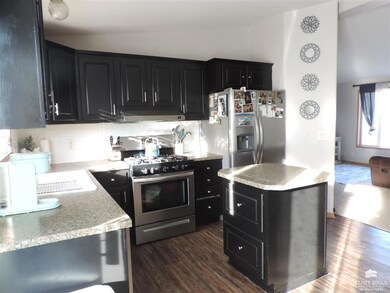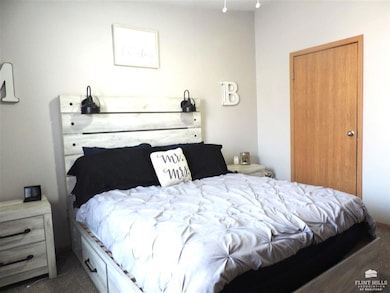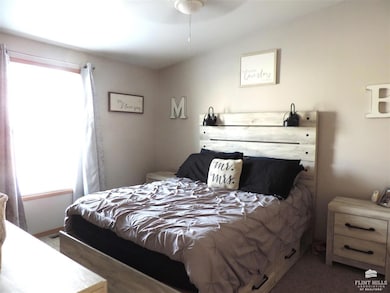
837 Nicholson Rd Chapman, KS 67431
Highlights
- Deck
- Raised Ranch Architecture
- Eat-In Kitchen
- Chapman High School Rated A-
- No HOA
- Living Room
About This Home
As of July 2025Here's your chance to own a really nice 5 bedroom 2 bath family home in Chapman! Large family room with walkout basement with two large bedrooms downstairs and 3 upstairs. Laundry facility on the main level attached to master bathroom. Eat in kitchen and patio door to large backyard. Small 8x10 storage shed. This home is blocks form the Elementary and High School. Seller's to give a $1,500 flooring allowance with acceptable offer.
Last Agent to Sell the Property
Hirsch Real Estate License #SP00233466 Listed on: 02/27/2025
Home Details
Home Type
- Single Family
Est. Annual Taxes
- $3,083
Year Built
- Built in 2008
Home Design
- Raised Ranch Architecture
- Composition Roof
- Vinyl Siding
Interior Spaces
- 2,160 Sq Ft Home
- Ceiling Fan
- Electric Fireplace
- Living Room
- Finished Basement
- 2 Bedrooms in Basement
- Eat-In Kitchen
- Laundry Room
Bedrooms and Bathrooms
- 5 Bedrooms | 3 Main Level Bedrooms
- 2 Full Bathrooms
Additional Features
- Deck
- 0.38 Acre Lot
- Central Air
Community Details
- No Home Owners Association
Ownership History
Purchase Details
Home Financials for this Owner
Home Financials are based on the most recent Mortgage that was taken out on this home.Similar Homes in Chapman, KS
Home Values in the Area
Average Home Value in this Area
Purchase History
| Date | Type | Sale Price | Title Company |
|---|---|---|---|
| Warranty Deed | $130,000 | -- |
Mortgage History
| Date | Status | Loan Amount | Loan Type |
|---|---|---|---|
| Previous Owner | $142,207 | No Value Available | |
| Previous Owner | $141,004 | No Value Available | |
| Previous Owner | $103,200 | No Value Available | |
| Previous Owner | $13,000 | No Value Available |
Property History
| Date | Event | Price | Change | Sq Ft Price |
|---|---|---|---|---|
| 07/11/2025 07/11/25 | Sold | -- | -- | -- |
| 05/29/2025 05/29/25 | Pending | -- | -- | -- |
| 03/22/2025 03/22/25 | Price Changed | $210,000 | -2.3% | $97 / Sq Ft |
| 02/27/2025 02/27/25 | For Sale | $215,000 | +22.9% | $100 / Sq Ft |
| 01/05/2023 01/05/23 | Sold | -- | -- | -- |
| 12/05/2022 12/05/22 | Pending | -- | -- | -- |
| 11/29/2022 11/29/22 | For Sale | $175,000 | 0.0% | $81 / Sq Ft |
| 11/03/2022 11/03/22 | Pending | -- | -- | -- |
| 10/13/2022 10/13/22 | For Sale | $175,000 | +32.1% | $81 / Sq Ft |
| 09/25/2020 09/25/20 | Sold | -- | -- | -- |
| 08/07/2020 08/07/20 | Pending | -- | -- | -- |
| 08/05/2020 08/05/20 | For Sale | $132,500 | -- | $61 / Sq Ft |
Tax History Compared to Growth
Tax History
| Year | Tax Paid | Tax Assessment Tax Assessment Total Assessment is a certain percentage of the fair market value that is determined by local assessors to be the total taxable value of land and additions on the property. | Land | Improvement |
|---|---|---|---|---|
| 2024 | $3,083 | $19,734 | $2,291 | $17,443 |
| 2023 | $2,938 | $18,975 | $2,291 | $16,684 |
| 2022 | $2,429 | $15,853 | $3,393 | $12,460 |
| 2021 | $2,407 | $15,478 | $6,186 | $9,292 |
| 2020 | $2,699 | $17,676 | $5,437 | $12,239 |
| 2019 | $2,638 | $17,546 | $4,419 | $13,127 |
| 2018 | $2,568 | $17,535 | $3,819 | $13,716 |
| 2017 | $2,431 | $16,963 | $3,495 | $13,468 |
| 2016 | $2,286 | $16,154 | $2,962 | $13,192 |
| 2015 | -- | $15,826 | $2,608 | $13,218 |
| 2014 | -- | $15,369 | $2,211 | $13,158 |
Agents Affiliated with this Home
-
G
Seller's Agent in 2025
Gina Dalton
Hirsch Real Estate
-
S
Buyer's Agent in 2025
Shelly Crane
Almost Home Realty
-
S
Seller's Agent in 2023
Shelby Remington
Alliance Realty
-
J
Buyer's Agent in 2023
Jonathan Frey
NextHome Unlimited
-
T
Seller's Agent in 2020
Travis Hecht
Coldwell Banker Real Estate Advisors
Map
Source: Flint Hills Association of REALTORS®
MLS Number: FHR20250404
APN: 089-30-0-30-01-007.00-0
