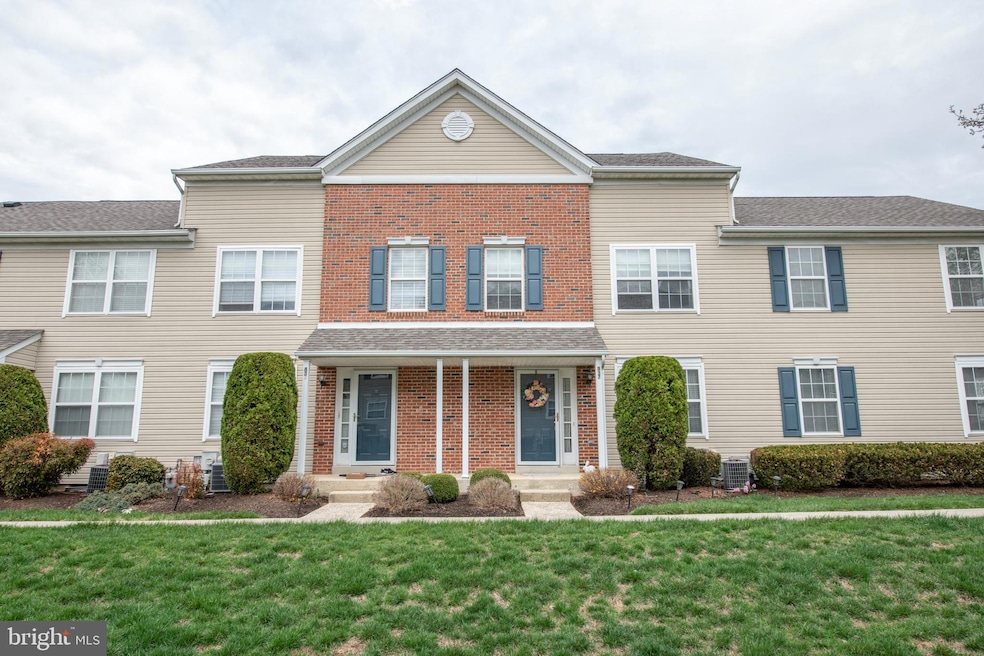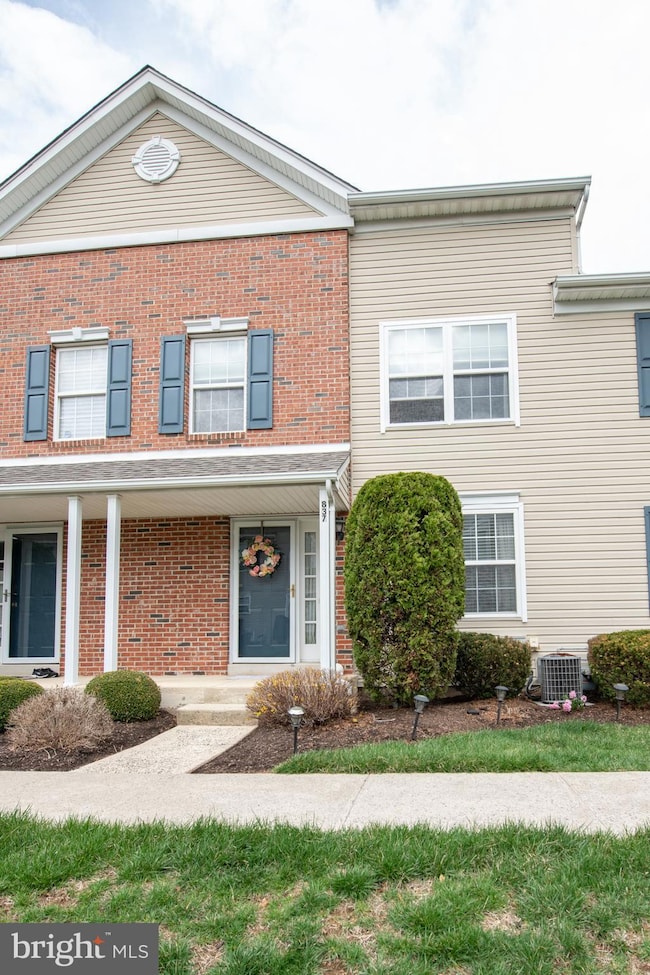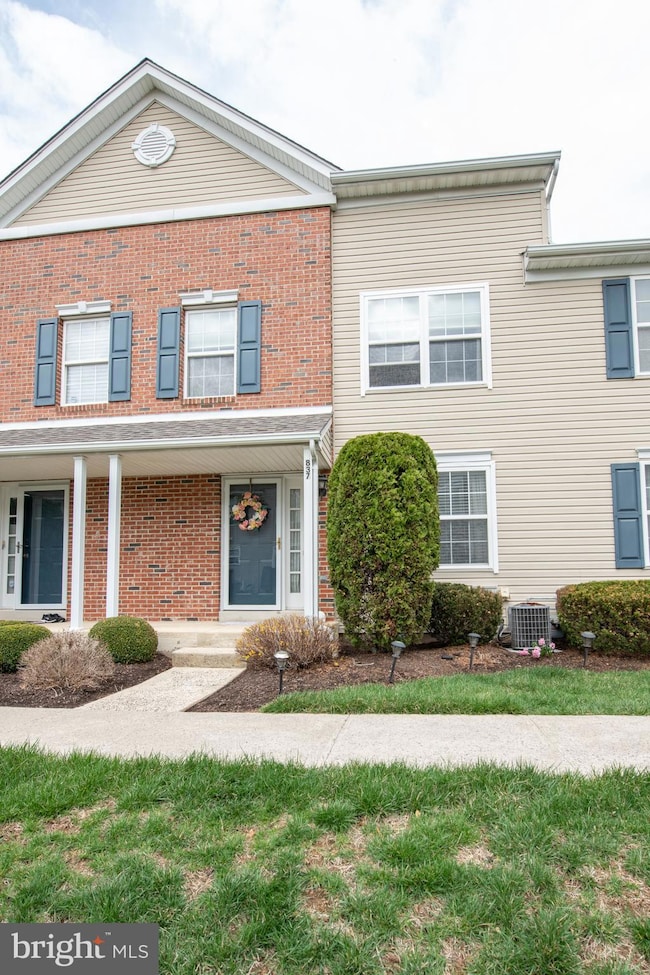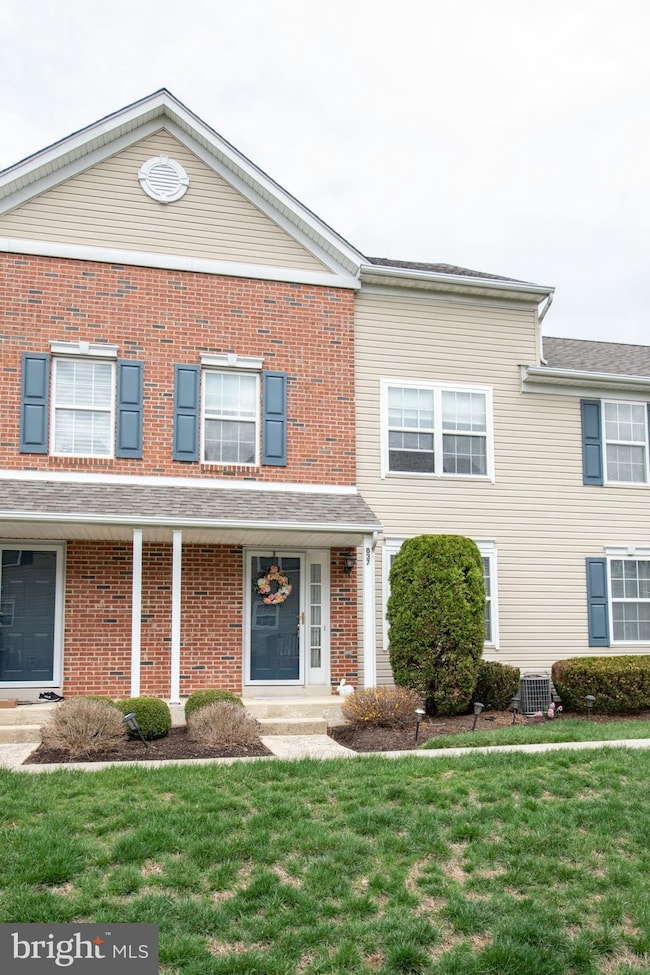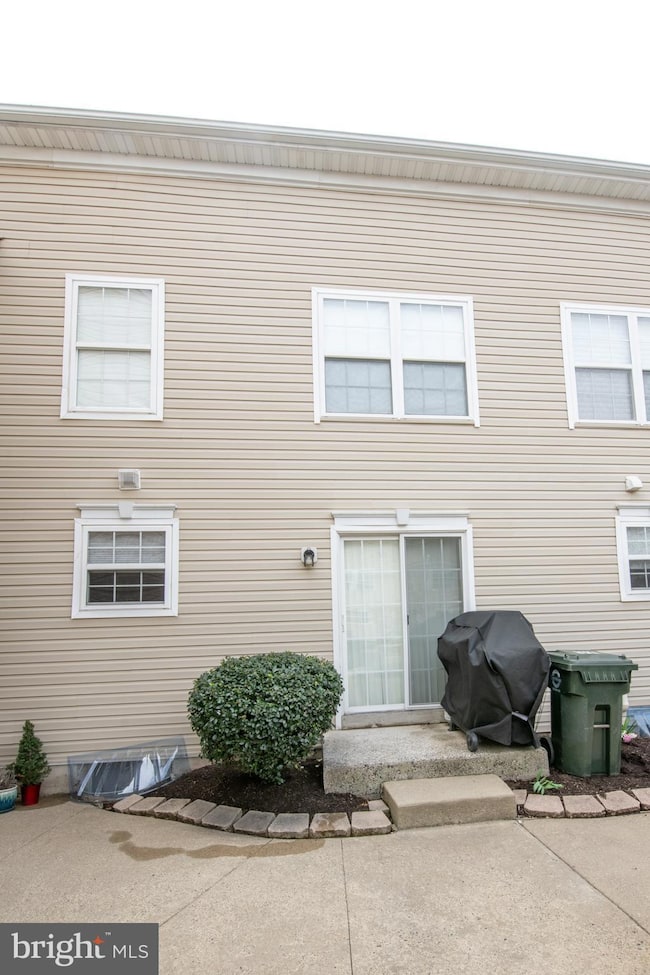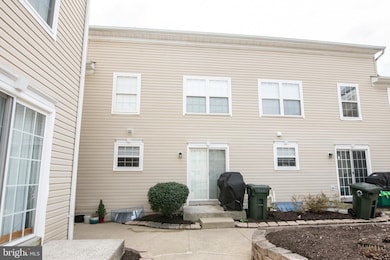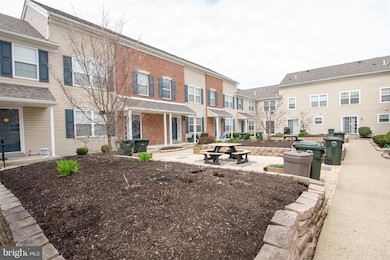
837 Purple Martin Ct Unit 215 Warrington, PA 18976
Warrington NeighborhoodEstimated payment $2,635/month
Highlights
- Open Floorplan
- Colonial Architecture
- Loft
- Titus Elementary School Rated A-
- Wood Flooring
- Upgraded Countertops
About This Home
Step into effortless charm with this beautifully updated 2-bedroom, 1.5-bath townhome, offering a lifestyle of comfort, convenience, and low-maintenance living. From the moment you enter, you'll appreciate the spacious layout featuring an open living and dining area with stylish hardwood and vinyl flooring, upgraded lighting throughout, and a bright, refreshed kitchen and powder room.Upstairs, enjoy two generously sized bedrooms with walk-in closets and a beautifully updated full bath. The primary bedroom is enhanced by a large, airy loft—ideal for a home office, cozy reading nook, nursery, or additional living space tailored to your needs.A full, unfinished basement offers ample storage or future finishing potential, while a sliding glass door from the dining room leads to a peaceful, landscaped courtyard with picnic tables—perfect for al fresco dining and enjoying the outdoors without the upkeep.With convenient parking right at your doorstep, a newer kitchen and baths, hot water heater, and a brand-new roof (2021), all the work has been done for you. The well-maintained community offers amenities like lawn care, snow removal, trash/recycle services, playground, and basketball courts—all included in the condo fee.Set in the award-winning Central Bucks School District and close to parks, major roads, shopping, and more—this is easy, stylish living at its best. Don’t miss your chance to call this inviting home yours. Schedule your tour today!
Townhouse Details
Home Type
- Townhome
Est. Annual Taxes
- $4,735
Year Built
- Built in 2001
Lot Details
- Sprinkler System
HOA Fees
- $220 Monthly HOA Fees
Home Design
- Colonial Architecture
- Slab Foundation
- Frame Construction
Interior Spaces
- 1,260 Sq Ft Home
- Property has 2 Levels
- Open Floorplan
- Ceiling Fan
- Recessed Lighting
- Living Room
- Dining Room
- Loft
- Basement Fills Entire Space Under The House
Kitchen
- Oven
- Built-In Range
- Microwave
- Ice Maker
- Dishwasher
- Upgraded Countertops
- Disposal
Flooring
- Wood
- Carpet
- Ceramic Tile
Bedrooms and Bathrooms
- 2 Bedrooms
- En-Suite Primary Bedroom
Laundry
- Dryer
- Washer
Parking
- Lighted Parking
- Parking Lot
Schools
- Titus Elementary School
- Tamanend Middle School
- Central Bucks High School South
Utilities
- Forced Air Heating and Cooling System
- Natural Gas Water Heater
- Cable TV Available
Listing and Financial Details
- Tax Lot 141-215
- Assessor Parcel Number 50-015-141-215
Community Details
Overview
- $1,050 Capital Contribution Fee
- Association fees include all ground fee, common area maintenance, exterior building maintenance, lawn maintenance, snow removal, trash
- Continential Property Management HOA
- Bradford Greene Subdivision
- Property Manager
Amenities
- Common Area
Recreation
- Community Basketball Court
- Community Playground
Pet Policy
- Pets Allowed
Map
Home Values in the Area
Average Home Value in this Area
Tax History
| Year | Tax Paid | Tax Assessment Tax Assessment Total Assessment is a certain percentage of the fair market value that is determined by local assessors to be the total taxable value of land and additions on the property. | Land | Improvement |
|---|---|---|---|---|
| 2024 | $4,563 | $24,720 | $0 | $24,720 |
| 2023 | $4,225 | $24,720 | $0 | $24,720 |
| 2022 | $4,141 | $24,720 | $0 | $24,720 |
| 2021 | $4,095 | $24,720 | $0 | $24,720 |
| 2020 | $4,095 | $24,720 | $0 | $24,720 |
| 2019 | $4,071 | $24,720 | $0 | $24,720 |
| 2018 | $4,025 | $24,720 | $0 | $24,720 |
| 2017 | $3,971 | $24,720 | $0 | $24,720 |
| 2016 | $3,959 | $24,720 | $0 | $24,720 |
| 2015 | -- | $24,720 | $0 | $24,720 |
| 2014 | -- | $24,720 | $0 | $24,720 |
Property History
| Date | Event | Price | Change | Sq Ft Price |
|---|---|---|---|---|
| 07/10/2025 07/10/25 | For Rent | $2,400 | 0.0% | -- |
| 07/10/2025 07/10/25 | For Sale | $365,000 | +69.0% | $290 / Sq Ft |
| 06/15/2017 06/15/17 | Sold | $216,000 | -1.8% | $119 / Sq Ft |
| 05/05/2017 05/05/17 | Pending | -- | -- | -- |
| 04/27/2017 04/27/17 | For Sale | $220,000 | +12.8% | $122 / Sq Ft |
| 04/01/2015 04/01/15 | Sold | $195,000 | -2.0% | $108 / Sq Ft |
| 02/08/2015 02/08/15 | Pending | -- | -- | -- |
| 01/08/2015 01/08/15 | For Sale | $198,900 | 0.0% | $110 / Sq Ft |
| 12/06/2013 12/06/13 | Rented | $1,550 | -6.1% | -- |
| 12/06/2013 12/06/13 | Under Contract | -- | -- | -- |
| 09/10/2013 09/10/13 | For Rent | $1,650 | -- | -- |
Purchase History
| Date | Type | Sale Price | Title Company |
|---|---|---|---|
| Deed | $216,000 | None Available | |
| Deed | $195,000 | None Available | |
| Deed | $225,500 | None Available | |
| Deed | $224,000 | -- | |
| Deed | $145,885 | First American Title Ins Co |
Mortgage History
| Date | Status | Loan Amount | Loan Type |
|---|---|---|---|
| Open | $172,800 | New Conventional | |
| Previous Owner | $175,500 | New Conventional | |
| Previous Owner | $202,950 | New Conventional | |
| Previous Owner | $201,600 | Fannie Mae Freddie Mac | |
| Previous Owner | $69,500 | Credit Line Revolving | |
| Previous Owner | $138,590 | No Value Available |
Similar Homes in Warrington, PA
Source: Bright MLS
MLS Number: PABU2091326
APN: 50-015-141-215
- 833 Purple Martin Ct Unit 219
- 718 Oriole Ct Unit 158
- 2627 County Line Rd
- 2617 County Line Rd
- 87 Chestnut Ln
- 279 Folly Rd
- 6 Park Rd
- 206 Chestnut Ln
- 196 Ellery Way Unit 72
- 1304 James Ct Unit 110
- 402 Prescot Ct Unit 105
- 1806 Regency Ct Unit 147
- 103 Equestrian Ct
- 216 Nelson Dr
- 0 Wythe Blvd
- 000 Wythe Blvd
- 00 Wythe Blvd
- 2892 Street Rd
- 192 Stetson Dr
- 528 Fullerton Farm Ct
- 115 Goldfinch Ct Unit 237
- 2627 County Line Rd
- 955 Easton Rd
- 62 Basswood Ct Unit 62
- 1100 Vincent Rd Unit A
- 1816 Pinnacle Dr
- 2136 Ted Jim Dr Unit 2ND FLOOR
- 2421 Bristol Rd
- 1700 Street Rd
- 600 Valley Rd
- 1575 W Street Rd Unit 236
- 1575 W Street Rd Unit 926
- 1575 W Street Rd Unit 921
- 609 Ellison Dr
- 1828 Grand Blvd Unit 28
- 26 Steeplechase Cir
- 9 Bridle Ln
- 700 Lower State Rd
- 2500 Kelly Rd
- 202 Essex Ct
