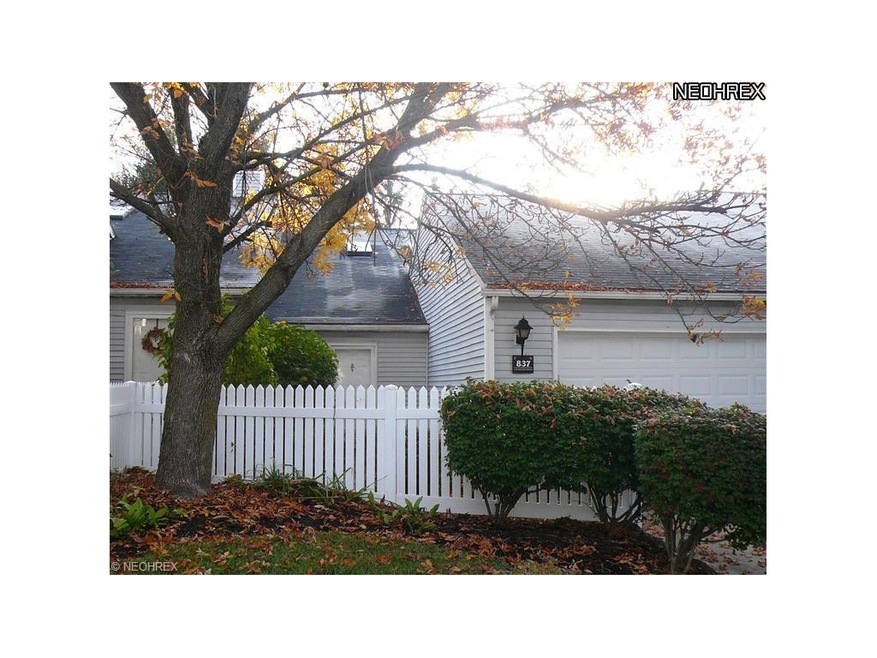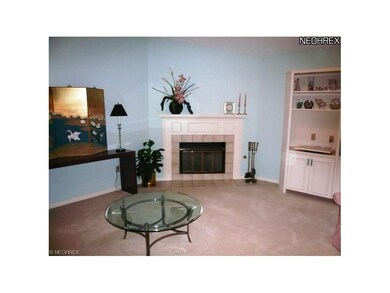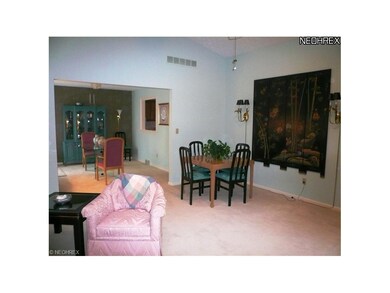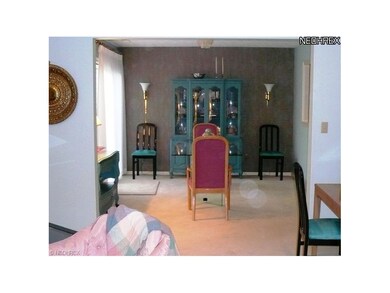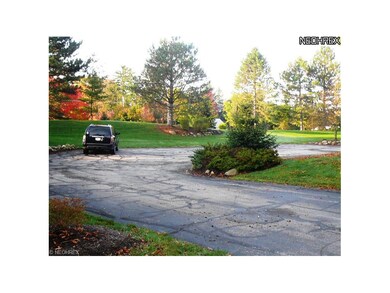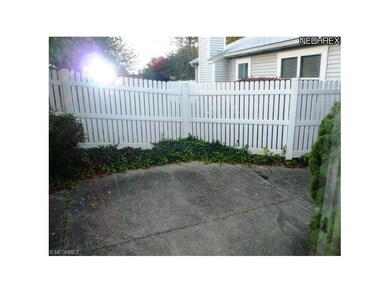
837 Sutton Place Akron, OH 44313
Northwest Akron NeighborhoodHighlights
- Ranch Style House
- 2 Car Direct Access Garage
- Privacy Fence
- 1 Fireplace
- Forced Air Heating and Cooling System
About This Home
As of January 2025Lovely 2 bedroom ranch condo with extra parking. Gorgeous vaulted great room has fireplace and sky lights. Patio entrance off dining room and master bedroom. Very pretty. No disclosures.
Berkshire Hathaway HomeServices Stouffer Realty License #2006004525 Listed on: 10/07/2012

Property Details
Home Type
- Condominium
Est. Annual Taxes
- $2,534
Year Built
- Built in 1986
Lot Details
- Privacy Fence
HOA Fees
- $190 Monthly HOA Fees
Home Design
- Ranch Style House
- Asphalt Roof
- Vinyl Construction Material
Interior Spaces
- 1,620 Sq Ft Home
- 1 Fireplace
Kitchen
- Built-In Oven
- Range
- Microwave
- Dishwasher
- Disposal
Bedrooms and Bathrooms
- 2 Bedrooms
- 2 Full Bathrooms
Parking
- 2 Car Direct Access Garage
- Garage Door Opener
Utilities
- Forced Air Heating and Cooling System
- Heating System Uses Gas
Community Details
- Association fees include exterior building, landscaping, property management, reserve fund, snow removal, trash removal
- Eagles Chase Community
Listing and Financial Details
- Assessor Parcel Number 7001154
Ownership History
Purchase Details
Home Financials for this Owner
Home Financials are based on the most recent Mortgage that was taken out on this home.Purchase Details
Home Financials for this Owner
Home Financials are based on the most recent Mortgage that was taken out on this home.Similar Homes in the area
Home Values in the Area
Average Home Value in this Area
Purchase History
| Date | Type | Sale Price | Title Company |
|---|---|---|---|
| Fiduciary Deed | $155,000 | None Available | |
| Warranty Deed | $123,000 | None Available |
Mortgage History
| Date | Status | Loan Amount | Loan Type |
|---|---|---|---|
| Previous Owner | $50,000 | Credit Line Revolving | |
| Previous Owner | $60,000 | New Conventional | |
| Previous Owner | $50,000 | Credit Line Revolving |
Property History
| Date | Event | Price | Change | Sq Ft Price |
|---|---|---|---|---|
| 01/14/2025 01/14/25 | Sold | $300,000 | 0.0% | $185 / Sq Ft |
| 12/01/2024 12/01/24 | Pending | -- | -- | -- |
| 11/27/2024 11/27/24 | For Sale | $300,000 | +93.5% | $185 / Sq Ft |
| 05/22/2020 05/22/20 | Sold | $155,000 | -8.8% | $96 / Sq Ft |
| 05/12/2020 05/12/20 | Pending | -- | -- | -- |
| 04/13/2020 04/13/20 | Price Changed | $170,000 | -5.6% | $105 / Sq Ft |
| 03/02/2020 03/02/20 | For Sale | $180,000 | +46.3% | $111 / Sq Ft |
| 11/13/2012 11/13/12 | Sold | $123,000 | -2.4% | $76 / Sq Ft |
| 10/09/2012 10/09/12 | Pending | -- | -- | -- |
| 10/07/2012 10/07/12 | For Sale | $126,000 | -- | $78 / Sq Ft |
Tax History Compared to Growth
Tax History
| Year | Tax Paid | Tax Assessment Tax Assessment Total Assessment is a certain percentage of the fair market value that is determined by local assessors to be the total taxable value of land and additions on the property. | Land | Improvement |
|---|---|---|---|---|
| 2025 | $4,221 | $69,864 | $6,871 | $62,993 |
| 2024 | $4,221 | $69,864 | $6,871 | $62,993 |
| 2023 | $4,221 | $69,864 | $6,871 | $62,993 |
| 2022 | $3,627 | $53,334 | $5,247 | $48,087 |
| 2021 | $3,659 | $53,334 | $5,247 | $48,087 |
| 2020 | $2,964 | $53,340 | $5,250 | $48,090 |
| 2019 | $2,771 | $47,220 | $5,250 | $41,970 |
| 2018 | $2,820 | $47,220 | $5,250 | $41,970 |
| 2017 | $2,191 | $47,220 | $5,250 | $41,970 |
| 2016 | $2,182 | $39,890 | $5,250 | $34,640 |
| 2015 | $2,191 | $39,890 | $5,250 | $34,640 |
| 2014 | $2,066 | $39,890 | $5,250 | $34,640 |
| 2013 | $2,780 | $42,320 | $5,250 | $37,070 |
Agents Affiliated with this Home
-
Betsy Henn

Seller's Agent in 2025
Betsy Henn
Berkshire Hathaway HomeServices Stouffer Realty
(440) 567-4400
7 in this area
79 Total Sales
-
Lee Schie

Buyer's Agent in 2025
Lee Schie
Berkshire Hathaway HomeServices Stouffer Realty
(330) 472-9632
2 in this area
36 Total Sales
-
Laura Duryea

Seller's Agent in 2020
Laura Duryea
Berkshire Hathaway HomeServices Stouffer Realty
(330) 606-7131
21 in this area
148 Total Sales
Map
Source: MLS Now
MLS Number: 3356583
APN: 70-01154
- 1911 Brookwood Dr Unit G1911
- 1078 Hampton Ridge Dr
- 721 Winding Way
- 817 Rickel Cir
- 948 Alder Run Way
- 1716 Brookwood Dr
- 1746 Rock Hill Ln Unit 1746
- 1765 Rock Hill Ln
- 1779 Bent Bow Dr
- 499 Sand Run Rd
- 491 Parkside Dr
- 2376 Burnham Rd
- 420 Mackinaw Ave
- 280 N Revere Rd
- 295 Pembroke Rd
- 287 Overwood Rd
- 260 Sand Run Rd
- 2015 Burlington Rd
- 1791 Cromwell Dr Unit 1793
- 652 N Hawkins Ave
