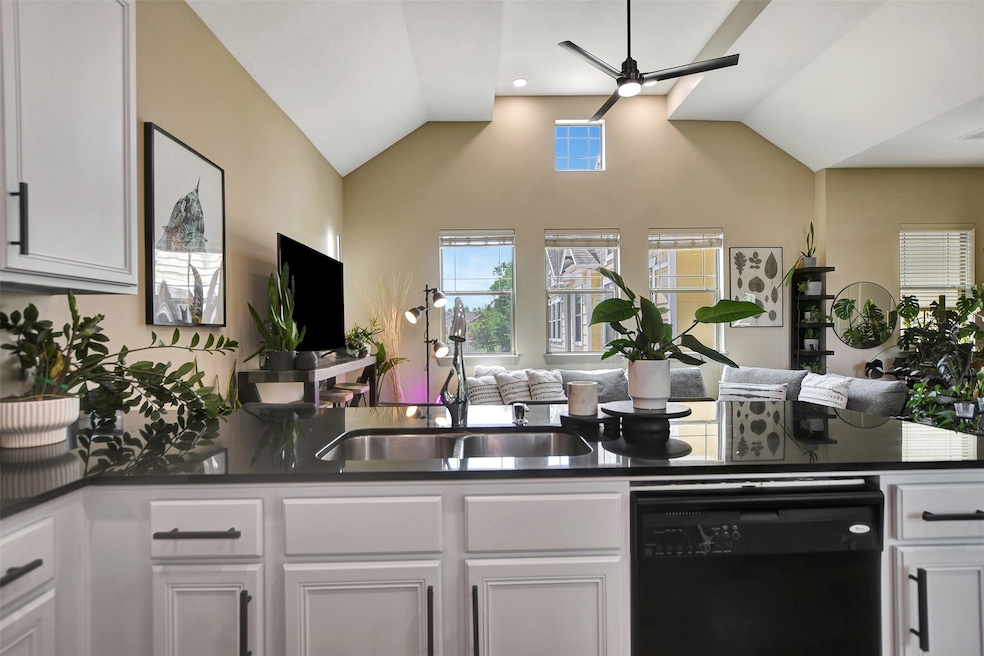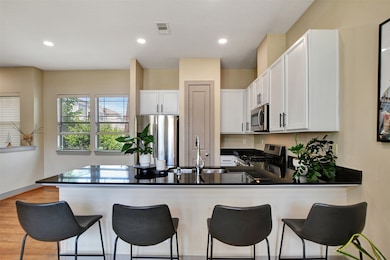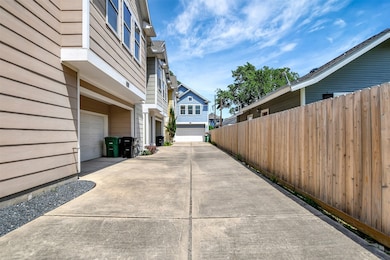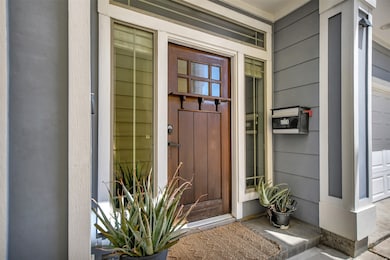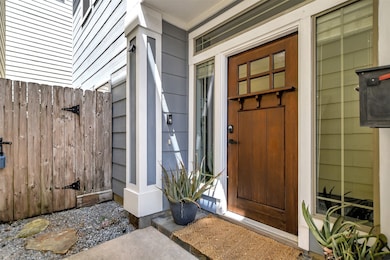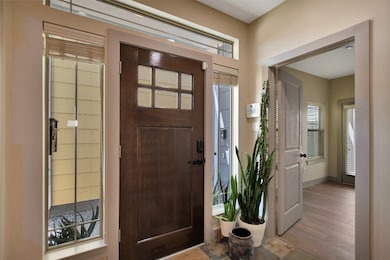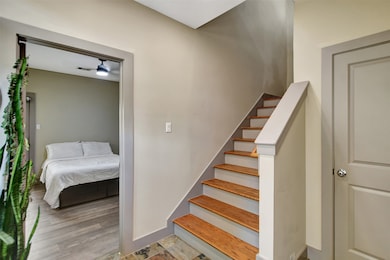837 W 25th St Unit A Houston, TX 77008
Greater Heights NeighborhoodHighlights
- Traditional Architecture
- Engineered Wood Flooring
- Granite Countertops
- Sinclair Elementary School Rated A-
- High Ceiling
- Breakfast Room
About This Home
Gorgeous 2Bed/2Bath 2 story rental in a very wonderful area in The Heights.This home has been updated with fresh paint, new flooring, new ceiling fans and lighting, new bathroon accesories and more. All appliances are included.Small turfed backyard (no maintenance) ideal for pets.Easy access to 610 and lots of restaurantes.Schedule your showing today!
Last Listed By
REALM Real Estate Professionals - West Houston License #0604857 Listed on: 04/21/2025

Home Details
Home Type
- Single Family
Est. Annual Taxes
- $4,516
Year Built
- Built in 2005
Lot Details
- 1,525 Sq Ft Lot
- Back Yard Fenced
Parking
- 2 Car Attached Garage
- Garage Door Opener
- Driveway
- Additional Parking
Home Design
- Traditional Architecture
Interior Spaces
- 1,306 Sq Ft Home
- 2-Story Property
- High Ceiling
- Ceiling Fan
- Window Treatments
- Entrance Foyer
- Living Room
- Breakfast Room
- Combination Kitchen and Dining Room
- Utility Room
- Fire and Smoke Detector
Kitchen
- Breakfast Bar
- Oven
- Gas Range
- Microwave
- Dishwasher
- Granite Countertops
- Disposal
Flooring
- Engineered Wood
- Vinyl
Bedrooms and Bathrooms
- 2 Bedrooms
- 2 Full Bathrooms
- Double Vanity
Laundry
- Dryer
- Washer
Eco-Friendly Details
- Energy-Efficient Thermostat
Schools
- Sinclair Elementary School
- Hamilton Middle School
- Waltrip High School
Utilities
- Central Heating and Cooling System
- Heating System Uses Gas
- Programmable Thermostat
- No Utilities
Listing and Financial Details
- Property Available on 4/28/25
- Long Term Lease
Community Details
Overview
- Cottages/Hts Subdivision
Pet Policy
- Call for details about the types of pets allowed
- Pet Deposit Required
Map
Source: Houston Association of REALTORS®
MLS Number: 97171074
APN: 1265010010004
- 825 W 25th St Unit A
- 826 W 26th St Unit B
- 824 W 26th St
- 833 W 26th St
- 2505 Brinkman St
- 911 W 25th St Unit B
- 819 W 24th St Unit C
- 914 W 25th St Unit 2
- 933 W 24th St Unit A
- 804 W 27th St
- 916 W 24th St
- 912 W 24th St
- 914 W 24th St
- 2660 Fountain Key Blvd
- 930 W 24th St
- 1022 W 26th St
- 807 W 23rd St
- 2653 Fountain Key Blvd
- 931 W 25th St Unit F
- 724 W 24th St
