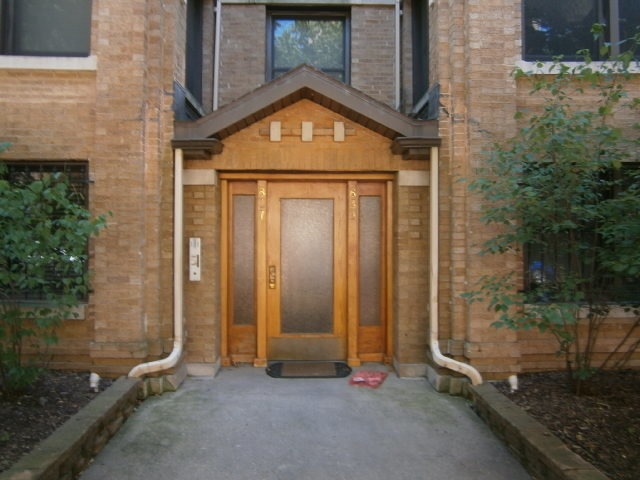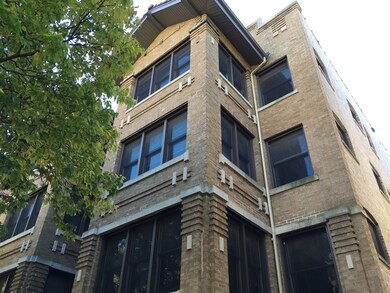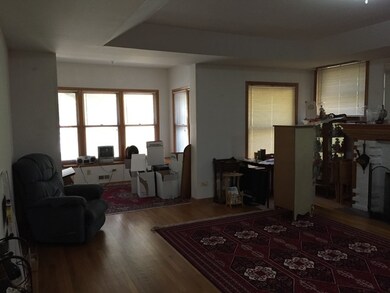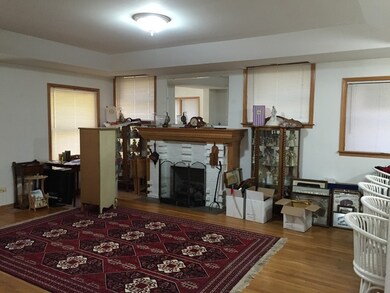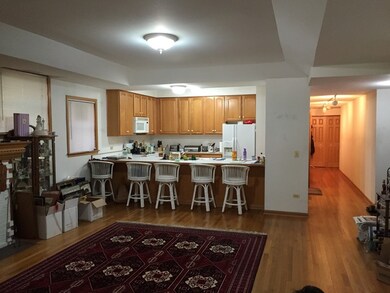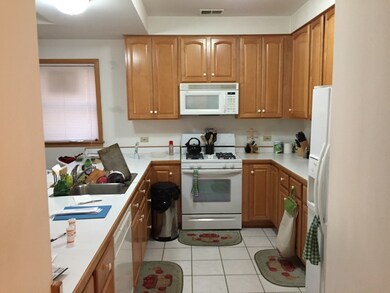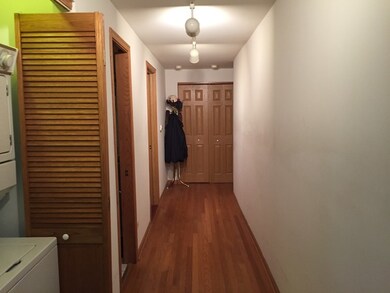
837 W Ainslie St Unit 1E Chicago, IL 60640
Margate Park NeighborhoodHighlights
- Deck
- Sun or Florida Room
- Breakfast Bar
- Wood Flooring
- Walk-In Closet
- 3-minute walk to Buttercup Park
About This Home
As of January 2023Bright and Sunny unit with large open rooms. LR/DR combo with fireplace and hardwood floors, separate sun room with wrap around window seating, kitchen has tons of cabinets and great breakfast bar. Hardwood floors throughout hallway with wall to wall closets including in unit laundry and master bedroom with walk in closet and access to private deck. Seller will credit buyer $1500 for area rental parking. This is NOT garden unit.
Last Agent to Sell the Property
Chicago Realty Partners, Ltd License #471005369 Listed on: 04/02/2016
Property Details
Home Type
- Condominium
Est. Annual Taxes
- $6,330
Year Built
- 1913
HOA Fees
- $239 per month
Home Design
- Brick Exterior Construction
- Brick Foundation
- Rubber Roof
Interior Spaces
- Gas Log Fireplace
- Sun or Florida Room
- Wood Flooring
Kitchen
- Breakfast Bar
- Oven or Range
- Microwave
- Dishwasher
- Kitchen Island
- Disposal
Bedrooms and Bathrooms
- Walk-In Closet
- Primary Bathroom is a Full Bathroom
Laundry
- Dryer
- Washer
Outdoor Features
- Deck
Utilities
- Forced Air Heating and Cooling System
- Heating System Uses Gas
Community Details
- Pets Allowed
Listing and Financial Details
- $1,500 Seller Concession
Ownership History
Purchase Details
Home Financials for this Owner
Home Financials are based on the most recent Mortgage that was taken out on this home.Purchase Details
Home Financials for this Owner
Home Financials are based on the most recent Mortgage that was taken out on this home.Purchase Details
Purchase Details
Similar Homes in Chicago, IL
Home Values in the Area
Average Home Value in this Area
Purchase History
| Date | Type | Sale Price | Title Company |
|---|---|---|---|
| Warranty Deed | $415,000 | None Listed On Document | |
| Deed | $245,000 | Chicago Title | |
| Warranty Deed | -- | None Available | |
| Deed | $340,000 | Ticor Title Insurance |
Mortgage History
| Date | Status | Loan Amount | Loan Type |
|---|---|---|---|
| Open | $240,000 | New Conventional | |
| Previous Owner | $183,750 | New Conventional |
Property History
| Date | Event | Price | Change | Sq Ft Price |
|---|---|---|---|---|
| 01/27/2023 01/27/23 | Sold | $415,000 | -3.5% | $231 / Sq Ft |
| 12/21/2022 12/21/22 | Pending | -- | -- | -- |
| 10/14/2022 10/14/22 | For Sale | $430,000 | +75.5% | $239 / Sq Ft |
| 07/21/2016 07/21/16 | Sold | $245,000 | -5.4% | $158 / Sq Ft |
| 06/15/2016 06/15/16 | Pending | -- | -- | -- |
| 05/26/2016 05/26/16 | Price Changed | $259,000 | -7.5% | $167 / Sq Ft |
| 04/22/2016 04/22/16 | Price Changed | $279,900 | -6.7% | $181 / Sq Ft |
| 04/02/2016 04/02/16 | For Sale | $299,900 | -- | $193 / Sq Ft |
Tax History Compared to Growth
Tax History
| Year | Tax Paid | Tax Assessment Tax Assessment Total Assessment is a certain percentage of the fair market value that is determined by local assessors to be the total taxable value of land and additions on the property. | Land | Improvement |
|---|---|---|---|---|
| 2024 | $6,330 | $41,909 | $8,464 | $33,445 |
| 2023 | $6,170 | $30,000 | $7,565 | $22,435 |
| 2022 | $6,170 | $30,000 | $7,565 | $22,435 |
| 2021 | $6,033 | $29,999 | $7,565 | $22,434 |
| 2020 | $7,341 | $32,953 | $4,728 | $28,225 |
| 2019 | $6,791 | $33,803 | $4,728 | $29,075 |
| 2018 | $6,677 | $33,803 | $4,728 | $29,075 |
| 2017 | $4,880 | $22,669 | $4,160 | $18,509 |
| 2016 | $4,540 | $22,669 | $4,160 | $18,509 |
| 2015 | $4,154 | $22,669 | $4,160 | $18,509 |
| 2014 | $4,391 | $23,665 | $3,215 | $20,450 |
| 2013 | $4,304 | $23,665 | $3,215 | $20,450 |
Agents Affiliated with this Home
-
Karen McKeon

Seller's Agent in 2023
Karen McKeon
@ Properties
(773) 547-8321
4 in this area
25 Total Sales
-
Linette Thompson

Buyer's Agent in 2023
Linette Thompson
Baird & Warner
(773) 858-3080
5 in this area
79 Total Sales
-
Arthur Cirignani

Seller's Agent in 2016
Arthur Cirignani
Chicago Realty Partners, Ltd
(312) 575-0100
188 Total Sales
Map
Source: Midwest Real Estate Data (MRED)
MLS Number: MRD09182743
APN: 14-08-417-056-1002
- 847 W Ainslie St Unit 1E
- 847 W Ainslie St Unit 3E
- 847 W Ainslie St Unit 3W
- 847 W Ainslie St Unit 2E
- 900 W Ainslie St Unit A
- 4880 N Marine Dr Unit 404
- 4900 N Marine Dr Unit 709
- 902 W Margate Terrace Unit 2D
- 4950 N Marine Dr Unit 1105
- 4960 N Marine Dr Unit 1214
- 4960 N Marine Dr Unit 512
- 4980 N Marine Dr Unit 738
- 4970 N Marine Dr Unit 825
- 941 W Argyle St Unit 3W
- 5000 N Marine Dr Unit 4B
- 5000 N Marine Dr Unit 12D
- 5000 N Marine Dr Unit 7D
- 4932 N Sheridan Rd
- 853 W Carmen Ave Unit 2
- 4911 N Kenmore Ave Unit 1S
