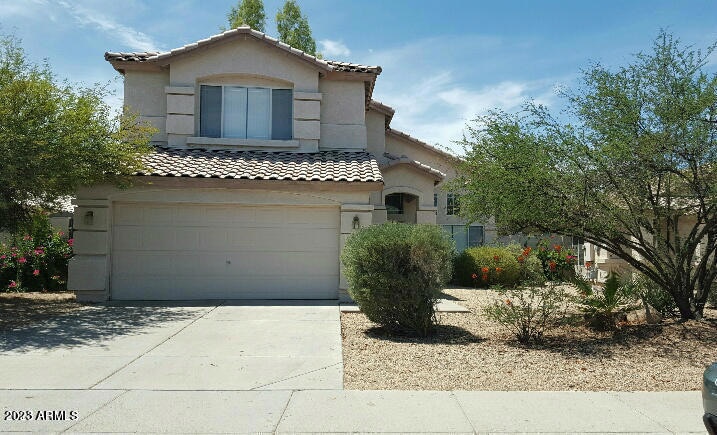837 W Ivanhoe St Chandler, AZ 85225
Arrowhead Meadows Neighborhood
5
Beds
3
Baths
2,347
Sq Ft
6,824
Sq Ft Lot
Highlights
- 0.16 Acre Lot
- Eat-In Kitchen
- Central Air
- Chandler High School Rated A-
- Double Vanity
- Ceiling Fan
About This Home
Recently renovated 5 bedroom, 3 bathroom home in Chandler with 2,347 sq ft of upgraded living space. Features newer flooring. Layout includes one bedroom and full bathroom on the main floor, with four additional bedrooms upstairs. No carpet throughout. Primary suite includes separate tub and shower plus walk-in closet. Large backyard. Washer/dryer hookups available. Pets allowed. Located within 5 miles of Chandler Fashion Center, Downtown Chandler, and Loop 101 for convenient access to shopping, dining, and entertainment.
Home Details
Home Type
- Single Family
Est. Annual Taxes
- $1,921
Year Built
- Built in 1999
Lot Details
- 6,824 Sq Ft Lot
- Desert faces the front of the property
- Block Wall Fence
- Grass Covered Lot
Parking
- 2 Car Garage
Home Design
- Wood Frame Construction
- Tile Roof
- Stucco
Interior Spaces
- 2,347 Sq Ft Home
- 2-Story Property
- Ceiling Fan
- Vinyl Flooring
- Eat-In Kitchen
- Washer Hookup
Bedrooms and Bathrooms
- 5 Bedrooms
- Primary Bathroom is a Full Bathroom
- 3 Bathrooms
- Double Vanity
- Bathtub With Separate Shower Stall
Schools
- Hartford Sylvia Encinas Elementary School
- John M Andersen Jr High Middle School
- Chandler High School
Utilities
- Central Air
- Heating Available
Community Details
- Property has a Home Owners Association
- Sherwood Park Association, Phone Number (480) 829-7400
- Sherwood Park Subdivision
Listing and Financial Details
- Property Available on 8/1/25
- $250 Move-In Fee
- Rent includes repairs
- 12-Month Minimum Lease Term
- $65 Application Fee
- Tax Lot 40
- Assessor Parcel Number 302-49-313-0
Map
Source: Arizona Regional Multiple Listing Service (ARMLS)
MLS Number: 6884453
APN: 302-49-313
Nearby Homes
- 843 N Jay St
- 847 W Harrison St
- 685 W Shannon St
- 670 W Laredo St
- 644 N Vine St
- Floor Plan 1 at The Bower San Marcos
- Floor Plan 2 at The Bower San Marcos
- Floor Plan 3 at The Bower San Marcos
- 645 N Vine St
- 635 N Vine St
- 651 W Laredo St
- 625 N Vine St
- 518 N Cheri Lynn Dr
- 1287 N Alma School Rd Unit 156
- 1287 N Alma School Rd Unit 205
- 1233 W Dublin St
- 490 N Vine St
- 1050 N Verano Way
- 380 W Shannon St
- 1351 N Pleasant Dr Unit 1118
- 886 W Galveston St Unit 131
- 1000 N Evergreen St
- 640 W Laredo St
- 549 W Shannon St
- 1287 N Alma School Rd Unit 248
- 1287 N Alma School Rd Unit 170
- 1287 N Alma School Rd Unit 262
- 1287 N Alma School Rd Unit 201
- 1287 N Alma School Rd Unit 274
- 1287 N Alma School Rd Unit 146
- 1287 N Alma School Rd Unit 260
- 1287 N Alma School Rd Unit 207
- 533 W Gary Dr
- 1015 N Iowa St Unit A
- 1312 W Park Ave
- 1351 N Pleasant Dr Unit 1118
- 1351 N Pleasant Dr Unit 1031
- 1351 N Pleasant Dr Unit 2092
- 1381 W Gary Dr
- 301 W Ray Rd






