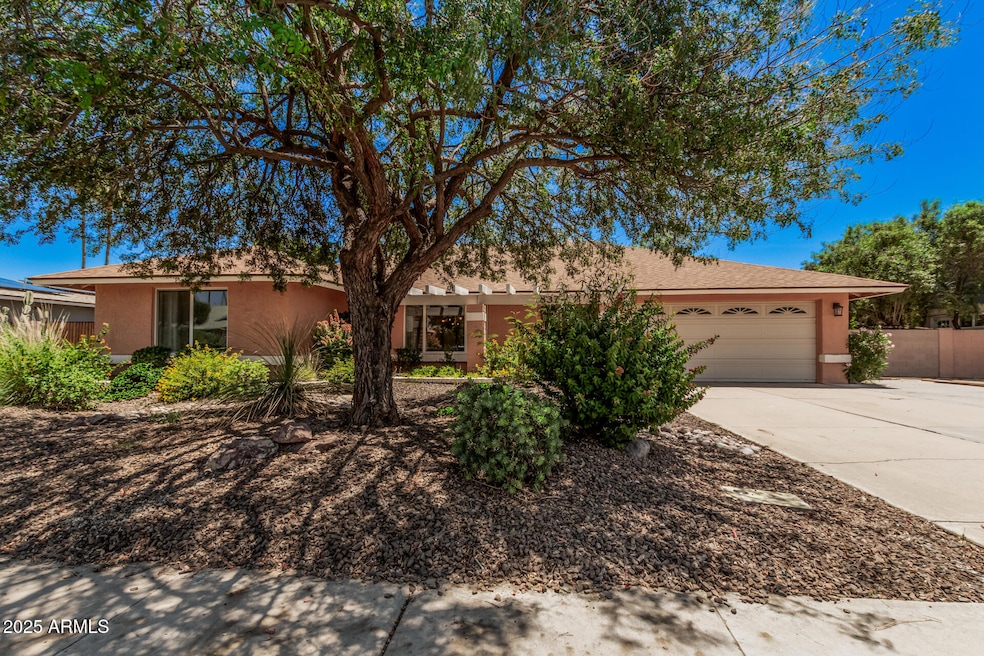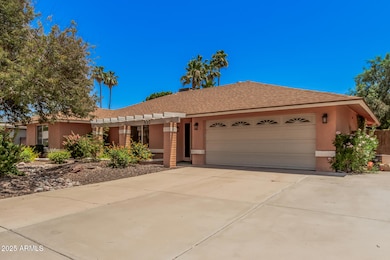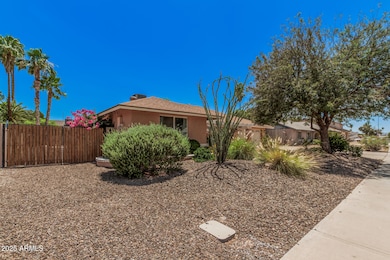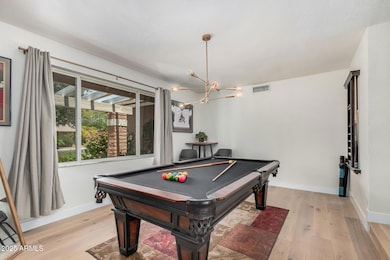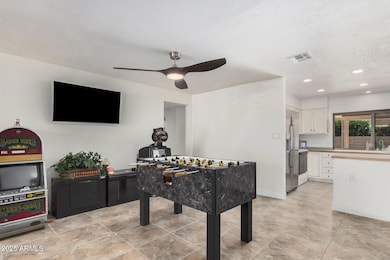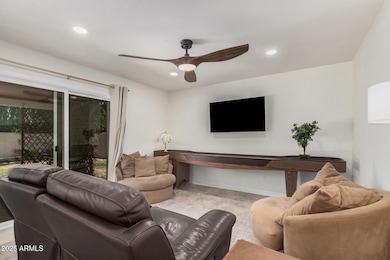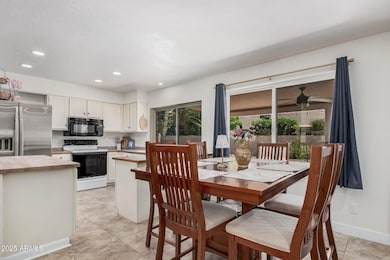
837 W Keating Ave Mesa, AZ 85210
Dobson NeighborhoodEstimated payment $3,031/month
Highlights
- Private Pool
- RV Access or Parking
- Covered Patio or Porch
- Franklin at Brimhall Elementary School Rated A
- No HOA
- 2 Car Direct Access Garage
About This Home
Well maintained home in a highly desired Mesa neighborhood with top rated schools! The exterior of the home and the pool decking were just painted this year! Bright and open floorplan as you walk in. Double door storage closet in entryway. No carpet in the home. Newer flooring in the bedrooms. Newer windows. The drop-down in the kitchen was removed and now the home is complete with an inviting kitchen, perfect for gatherings. Bathrooms recently upgraded with new vanities. Primary suite complete with upgraded vanity and tile floor in the bathroom and an oversized walk-in closet. Enjoy the backyard with an oversized covered patio and the clean and refreshing diving pool and RV gate and plenty of parking space. Convenient location close to shops, restaurants, schools, parks and 101-Freew
Home Details
Home Type
- Single Family
Est. Annual Taxes
- $2,046
Year Built
- Built in 1979
Lot Details
- 8,668 Sq Ft Lot
- Desert faces the front of the property
- Block Wall Fence
- Grass Covered Lot
Parking
- 2 Car Direct Access Garage
- Garage Door Opener
- RV Access or Parking
Home Design
- Composition Roof
- Block Exterior
Interior Spaces
- 1,869 Sq Ft Home
- 1-Story Property
- Double Pane Windows
Kitchen
- Eat-In Kitchen
- Breakfast Bar
- Built-In Microwave
- Kitchen Island
Flooring
- Laminate
- Tile
Bedrooms and Bathrooms
- 4 Bedrooms
- Primary Bathroom is a Full Bathroom
- 2 Bathrooms
Pool
- Private Pool
- Diving Board
Outdoor Features
- Covered Patio or Porch
Schools
- Crismon Elementary School
- Rhodes Junior High School
- Dobson High School
Utilities
- Central Air
- Heating Available
Community Details
- No Home Owners Association
- Association fees include no fees
- Dobson Woods Various Lots And Tracts Subdivision
Listing and Financial Details
- Tax Lot 171
- Assessor Parcel Number 302-87-298
Map
Home Values in the Area
Average Home Value in this Area
Tax History
| Year | Tax Paid | Tax Assessment Tax Assessment Total Assessment is a certain percentage of the fair market value that is determined by local assessors to be the total taxable value of land and additions on the property. | Land | Improvement |
|---|---|---|---|---|
| 2025 | $2,046 | $20,846 | -- | -- |
| 2024 | $2,063 | $19,853 | -- | -- |
| 2023 | $2,063 | $36,470 | $7,290 | $29,180 |
| 2022 | $1,712 | $27,620 | $5,520 | $22,100 |
| 2021 | $1,759 | $25,870 | $5,170 | $20,700 |
| 2020 | $1,735 | $23,610 | $4,720 | $18,890 |
| 2019 | $1,607 | $21,580 | $4,310 | $17,270 |
| 2018 | $1,535 | $19,960 | $3,990 | $15,970 |
| 2017 | $1,486 | $18,850 | $3,770 | $15,080 |
| 2016 | $1,460 | $18,420 | $3,680 | $14,740 |
| 2015 | $1,378 | $16,570 | $3,310 | $13,260 |
Property History
| Date | Event | Price | Change | Sq Ft Price |
|---|---|---|---|---|
| 06/09/2025 06/09/25 | For Sale | $529,000 | -- | $283 / Sq Ft |
Purchase History
| Date | Type | Sale Price | Title Company |
|---|---|---|---|
| Warranty Deed | $350,000 | Title Alliance Of Arizona |
Mortgage History
| Date | Status | Loan Amount | Loan Type |
|---|---|---|---|
| Open | $322,400 | New Conventional | |
| Closed | $319,450 | New Conventional | |
| Previous Owner | $50,000 | Unknown | |
| Previous Owner | $60,000 | Credit Line Revolving | |
| Previous Owner | $108,000 | Unknown |
Similar Homes in Mesa, AZ
Source: Arizona Regional Multiple Listing Service (ARMLS)
MLS Number: 6877739
APN: 302-87-298
- 962 W Keating Ave
- 2616 S Extension Rd
- 2834 S Extension Rd Unit 2001
- 2855 S Extension Rd Unit 112
- 2855 S Extension Rd Unit 249
- 2855 S Extension Rd Unit 222
- 2855 S Extension Rd Unit 118
- 653 W Guadalupe Rd Unit 2005
- 653 W Guadalupe Rd Unit 1117
- 653 W Guadalupe Rd Unit 2019
- 945 W Mendoza Ave
- 632 W Natal Cir
- 923 W Madero Ave
- 1114 W Meseto Ave
- 1005 W Madero Ave
- 623 W Guadalupe Rd Unit 254
- 623 W Guadalupe Rd Unit 171
- 623 W Guadalupe Rd Unit 279
- 623 W Guadalupe Rd Unit 213
- 623 W Guadalupe Rd Unit 214
- 2855 S Extension Rd Unit 257
- 645 W Nopal Ave
- 653 W Guadalupe Rd Unit 2018
- 727 W Mendoza Cir
- 802 W Plata Ave
- 623 W Guadalupe Rd Unit 213
- 642 W Plata Ave
- 2815 S Alma School Rd Unit 119
- 533 W Guadalupe Rd Unit 1004
- 2339 S Davis Cir
- 2935 S Mollera
- 850 W Lobo Ave
- 506 W Meseto Ave
- 533 W Guadalupe Rd Unit 1040
- 533 W Guadalupe Rd Unit 1019
- 533 W Guadalupe Rd Unit 1063
- 533 W Guadalupe Rd Unit 1024
- 2636 S Reyes
- 549 W Pampa Ave
- 2347 S Canton
