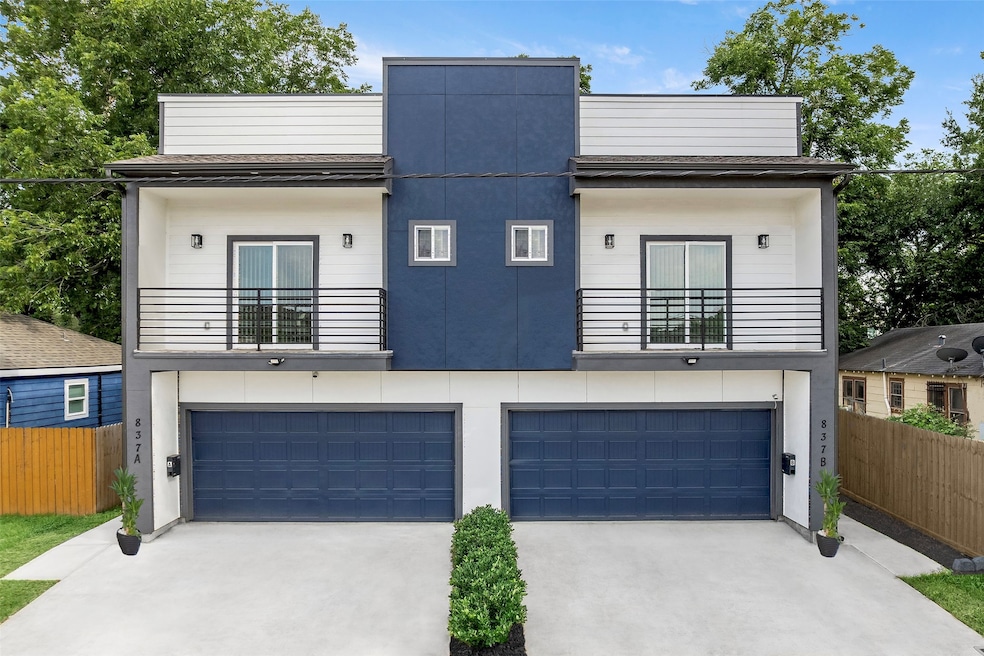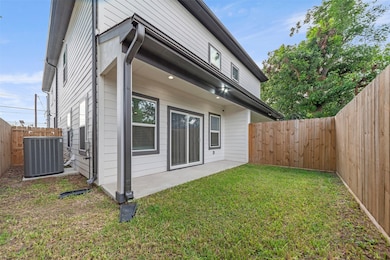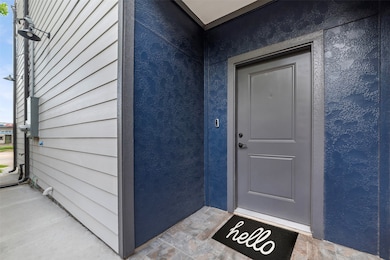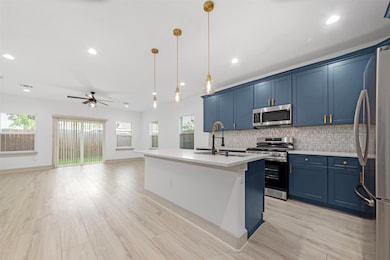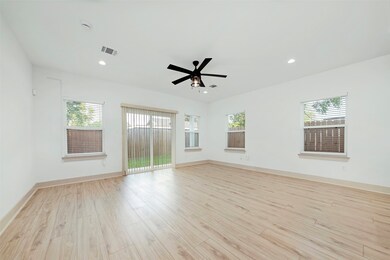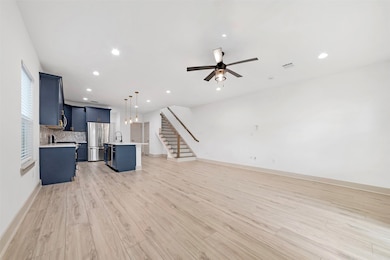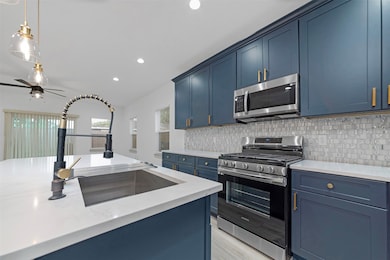837 W Little York Rd Unit B Houston, TX 77091
Acres Homes NeighborhoodHighlights
- Contemporary Architecture
- Walk-In Pantry
- Family Room Off Kitchen
- Terrace
- Balcony
- 2 Car Attached Garage
About This Home
Say hello to your new happy place! This 3-bedroom, 2.5-bath duplex serves up all the cozy vibes and modern perks you’ve been craving. Picture this: a light-filled living room where movie marathons practically demand popcorn, a kitchen with stylish finishes that make takeout look like a crime, and an upstairs retreat of spacious bedrooms and generous closets for all your “just one more pair of shoes” moments. Out back, a fenced yard begs for weekend BBQs or fetch marathons with your pup, while your own driveway and 2-car garage mean no more parallel-parking gymnastics. Basically, it’s comfort, convenience, and charm rolled into one very lovable home.
Property Details
Home Type
- Multi-Family
Est. Annual Taxes
- $8,522
Year Built
- Built in 2023
Lot Details
- 4,600 Sq Ft Lot
- Back Yard Fenced
Parking
- 2 Car Attached Garage
Home Design
- Duplex
- Contemporary Architecture
Interior Spaces
- 1,768 Sq Ft Home
- 2-Story Property
- Family Room Off Kitchen
- Living Room
- Open Floorplan
- Utility Room
- Laminate Flooring
- Security System Owned
Kitchen
- Walk-In Pantry
- Gas Oven
- Gas Range
- Microwave
- Dishwasher
- Kitchen Island
- Disposal
Bedrooms and Bathrooms
- 3 Bedrooms
- En-Suite Primary Bedroom
- Double Vanity
- Soaking Tub
- Bathtub with Shower
- Separate Shower
Laundry
- Dryer
- Washer
Outdoor Features
- Balcony
- Terrace
Schools
- Wesley Elementary School
- Williams Middle School
- Washington High School
Utilities
- Central Heating and Cooling System
- Heating System Uses Gas
- Cable TV Available
Listing and Financial Details
- Property Available on 9/14/25
- Long Term Lease
Community Details
Overview
- Front Yard Maintenance
- Primepointe Property Management Association
- Green Meadows Subdivision
Pet Policy
- Call for details about the types of pets allowed
- Pet Deposit Required
Map
Source: Houston Association of REALTORS®
MLS Number: 4579739
APN: 0690470040044
- 855 W Little York Rd
- 834 Green Meadow Ln
- 748 Millville Dr
- 740 Millville Dr
- 899 W Little York Rd
- 7014 De Priest St
- 893 Wall St
- 775 Rittenhouse St
- 814 Granville Dr
- 741 Granville Dr
- 6220 De Priest St
- 862 Granville Dr
- 788 Lucky St
- 786 Lucky St
- 845 S Victory Dr
- 924 W Little York Rd
- 747 W Rittenhouse Rd
- 922 W Little York Rd
- 872 Granville Dr
- 859 W Rittenhouse St
- 890 Lucky St Unit A
- 774 Dillard St
- 855 Prosper St
- 853 Prosper St
- 851 Prosper St
- 861 Prosper St
- 909 S Victory Dr
- 0 Dillard St
- 1206 S Victory Dr
- 7814 De Priest St
- 882 Prosper St
- 884 Prosper St
- 928 Granville Dr
- 798 Fair St
- 808 Fortune St Unit A
- 791 Fortune St Unit 4
- 882 Fortune St
- 7418 Mount St
- 765 Enterprise St Unit D
- 765 Enterprise St Unit E
