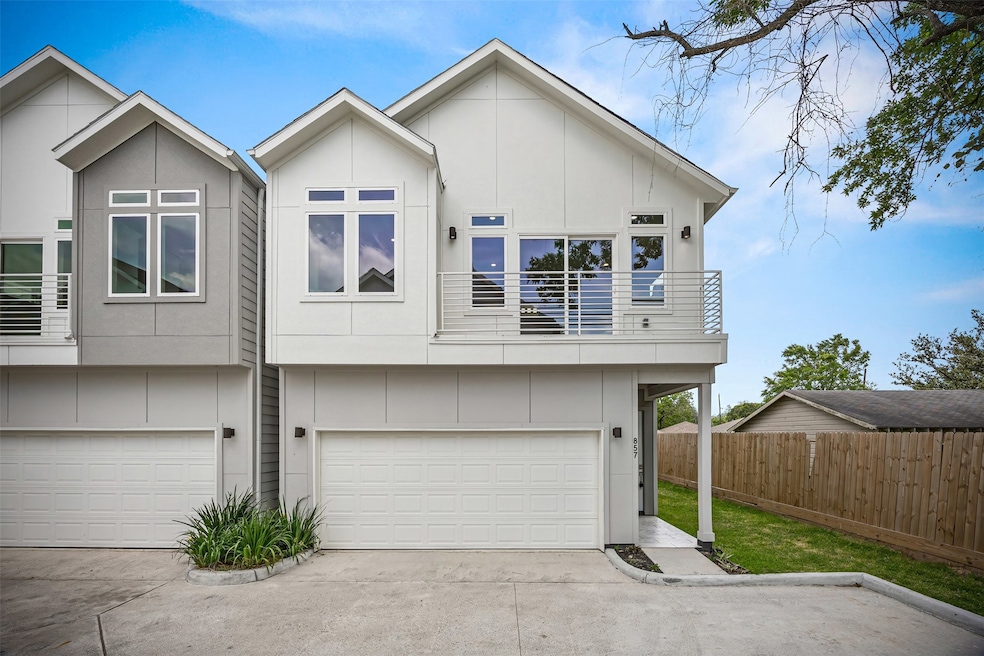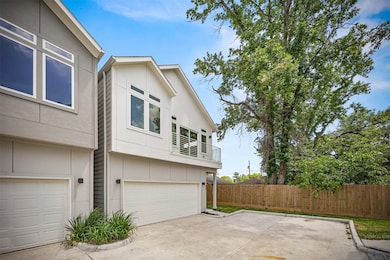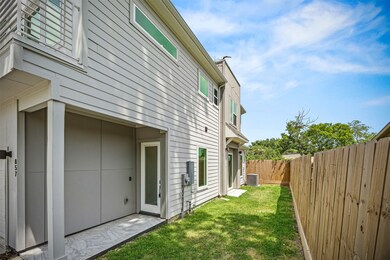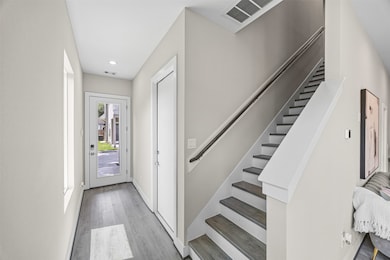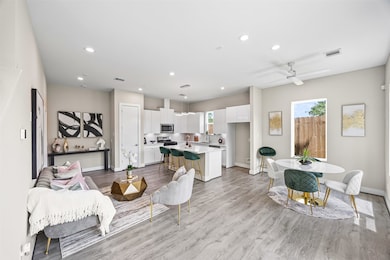861 Prosper St Houston, TX 77088
Acres Homes NeighborhoodHighlights
- New Construction
- Balcony
- Security System Owned
- Contemporary Architecture
- 2 Car Attached Garage
- Tile Flooring
About This Home
Prime Location Meets Modern Elegance! Step into elevated living with this beautifully crafted new construction home, tucked away in an exclusive, private gated community. This two-story stunner perfectly blends contemporary design with everyday comfort, offering the ideal space to live, relax, and entertain. From the moment you walk in, you'll be welcomed by an open-concept layout, and an abundance of natural light that fills every corner with warmth and style. The spacious living and dining areas flow seamlessly, making it a dream setting for both gatherings and daily life. Upstairs, you'll discover three generously sized bedrooms, including a gorgeous primary suite complete with a spa-like ensuite and plenty of closet space—your personal retreat after a long day. Enjoy the ease of a double car garage, added security of a gated community, and the unbeatable convenience of being just minutes from top-tier dining, shopping, and more. Schedule your private showing today!
Home Details
Home Type
- Single Family
Est. Annual Taxes
- $3,341
Year Built
- Built in 2023 | New Construction
Lot Details
- 2,577 Sq Ft Lot
- Cleared Lot
Parking
- 2 Car Attached Garage
Home Design
- Contemporary Architecture
Interior Spaces
- 1,625 Sq Ft Home
- 2-Story Property
- Security System Owned
- Washer and Electric Dryer Hookup
Kitchen
- Gas Oven
- Gas Range
- <<microwave>>
- Dishwasher
- Trash Compactor
- Disposal
Flooring
- Carpet
- Laminate
- Tile
Bedrooms and Bathrooms
- 3 Bedrooms
Schools
- Osborne Elementary School
- Williams Middle School
- Washington High School
Utilities
- Central Heating and Cooling System
- Heating System Uses Gas
Additional Features
- Energy-Efficient Lighting
- Balcony
Listing and Financial Details
- Property Available on 4/22/25
- Long Term Lease
Community Details
Overview
- Prosper Villas Subdivision
Pet Policy
- Call for details about the types of pets allowed
- Pet Deposit Required
Map
Source: Houston Association of REALTORS®
MLS Number: 32182643
APN: 1457390010002
- 855 Prosper St
- 7814 De Priest St
- 855 S Victory Dr
- 855 S Victory Dr Unit B
- 768 Lucky St Unit B
- 995 Junell St
- 1026 Junell St
- 999 Marjorie St
- 978 Marjorie St Unit 1
- 1042 Junell St
- 8212 Knox St
- 7430 Mount St Unit 103
- 7430 Mount St Unit 109
- 7430 Mount St Unit 101
- 1046 Marjorie St Unit C
- 1017 North Ln Unit A
- 1014 Dolly Wright St
- 982 Randolph St
- 891 Lucky St Unit A
- 947 Green Meadow Ln Unit E
