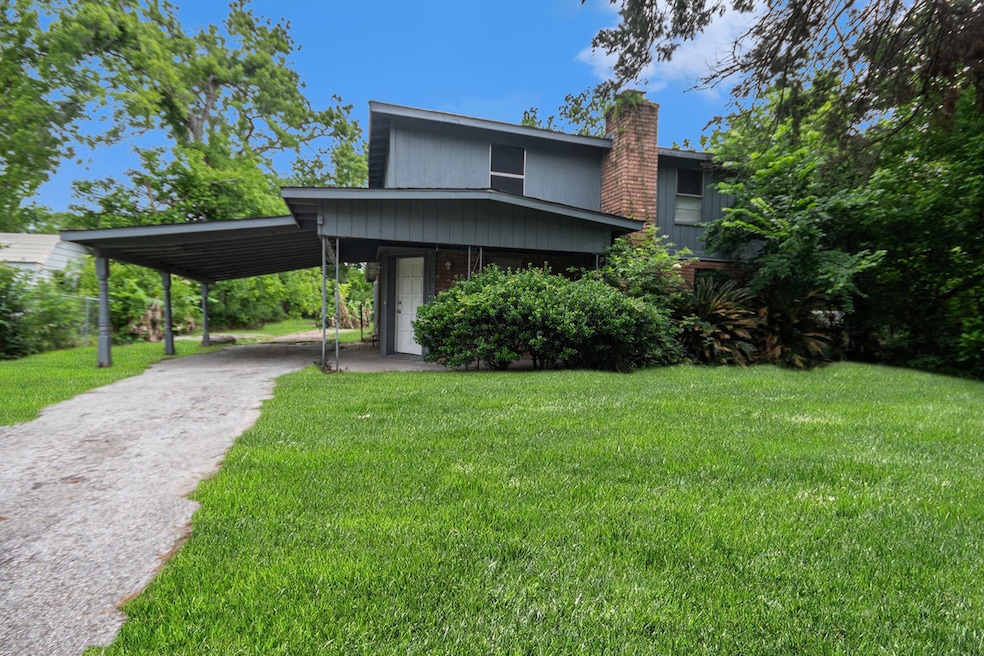1014 Dolly Wright St Houston, TX 77088
Acres Homes NeighborhoodHighlights
- 0.36 Acre Lot
- Traditional Architecture
- Private Yard
- Deck
- 1 Fireplace
- Crown Molding
About This Home
Welcome to 1014 Dolly Wright Street, a beautifully maintained two-story single-family home nestled in the historic Acres Homes neighborhood of Houston. This spacious home features 3 bedrooms and 2 full bathrooms, providing ample living space for comfort and functionality. The main living area is highlighted by a cozy fireplace, ideal for family gatherings or quiet evenings. Central air conditioning and heating ensure comfort throughout the seasons. The kitchen is equipped with essential appliances, including a dishwasher and refrigerator, making meal preparation and clean-up a breeze. Thoughtfully designed with both style and practicality in mind, this home also includes laundry connections and generous storage space. Situated on a large lot, the property features covered parking and plenty of outdoor space for entertaining. This is a rare opportunity to purchase a home in one of Houston’s revitalizing neighborhoods. Schedule your showing today and see the potential this property holds
Home Details
Home Type
- Single Family
Est. Annual Taxes
- $4,572
Year Built
- Built in 1950
Lot Details
- 0.36 Acre Lot
- South Facing Home
- Private Yard
Parking
- 2 Attached Carport Spaces
Home Design
- Traditional Architecture
Interior Spaces
- 1,848 Sq Ft Home
- 2-Story Property
- Crown Molding
- Ceiling Fan
- 1 Fireplace
- Window Treatments
- Living Room
- Dining Room
- Washer Hookup
Kitchen
- Gas Oven
- Dishwasher
Flooring
- Carpet
- Tile
Bedrooms and Bathrooms
- 3 Bedrooms
- 2 Full Bathrooms
- Bathtub with Shower
Outdoor Features
- Deck
- Patio
Schools
- Wesley Elementary School
- Williams Middle School
- Washington High School
Utilities
- Cooling System Powered By Gas
- Central Heating and Cooling System
- Heating System Uses Gas
- No Utilities
Listing and Financial Details
- Property Available on 6/25/25
- 12 Month Lease Term
Community Details
Overview
- Highland Acre Home Annex Subdivision
Pet Policy
- Call for details about the types of pets allowed
- Pet Deposit Required
Map
Source: Houston Association of REALTORS®
MLS Number: 29842620
APN: 0162670040029
- 7422 Mount St
- 1029 Dolly Wright St
- 1037 Wall St
- 1047 Glenn Ave
- 1049 Glenn Ave
- 1051 Glenn Ave
- 1053 Glenn Ave
- 943 Wall St
- 7303 Wheatley St
- 7229 Wheatley St
- 00 Calvin Ave
- 1031 S Victory St
- 964 Lucky St
- 7313 Knox St
- 1206 Dolly Wright St
- 1060 W Little York Rd
- 7513 Knox St
- 1028 N Victory Dr
- 0 St Clair Unit 40573378
- 904 Dolly Wright St
- 1053 Glenn Ave
- 891 Lucky St Unit A
- 1021 Calvin Ave Unit A
- 7201 Edmont Ln
- 947 Green Meadow Ln Unit E
- 7038 Smilax St Unit A
- 1042 Junell St
- 1026 Junell St
- 1046 Marjorie St Unit C
- 995 Junell St
- 7215 Tippett St Unit A
- 7215 Tippett St Unit B
- 855 S Victory Dr Unit B
- 855 S Victory Dr
- 7502 Sandle St Unit B
- 7502 Sandle St Unit A
- 6627 D s Bailey Ln Unit D
- 999 Marjorie St
- 6623 Apollo St
- 861 Prosper St







