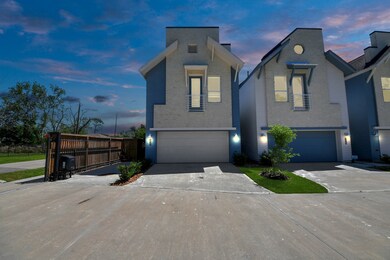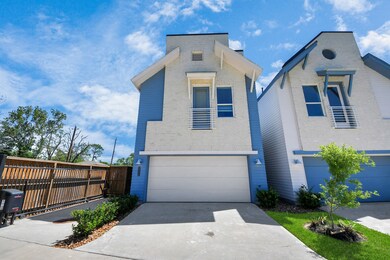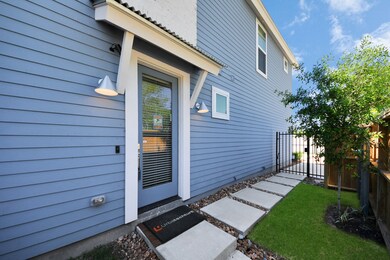1053 Glenn Ave Houston, TX 77088
Acres Homes NeighborhoodHighlights
- New Construction
- Home Office
- 2 Car Attached Garage
- Contemporary Architecture
- Family Room Off Kitchen
- Double Vanity
About This Home
Welcome to Glenn Court! An exclusive Gated enclave of only seven residences. These thoughtfully designed two story homes offer the perfect blend of modern comfort, and privacy. Features three spacious bedrooms and two full bathrooms, including a spectacular primary suite with an elegant, spa-inspired en-suite bathroom and generous closet space. With an open concept living and dining area, this home is ideal for both everyday living and entertaining The private backyard garden offers a great green space for relaxing, playing, or enjoying weekend get togethers.
Located in a quiet, gated community Glenn Court offers a rare sense of tranquility and convenience just minutes from everything you need, convenient access to major freeways like I-45 and 610.
Don't miss the opportunity to own a beautiful New Home offered at an exceptional price with strong long-term investment potencial. Weather you are looking for your forever home or a smart addition to your portafolio.
Home Details
Home Type
- Single Family
Year Built
- Built in 2024 | New Construction
Lot Details
- 3,180 Sq Ft Lot
- Back Yard Fenced
Parking
- 2 Car Attached Garage
Home Design
- Contemporary Architecture
- Traditional Architecture
Interior Spaces
- 1,667 Sq Ft Home
- 2-Story Property
- Ceiling Fan
- Family Room Off Kitchen
- Living Room
- Combination Kitchen and Dining Room
- Home Office
- Washer and Gas Dryer Hookup
Kitchen
- Breakfast Bar
- Convection Oven
- Gas Range
- Microwave
- Dishwasher
- Kitchen Island
- Self-Closing Cabinet Doors
- Disposal
Flooring
- Carpet
- Vinyl
Bedrooms and Bathrooms
- 3 Bedrooms
- En-Suite Primary Bedroom
- Double Vanity
Eco-Friendly Details
- Energy-Efficient Windows with Low Emissivity
- Energy-Efficient HVAC
- Energy-Efficient Thermostat
- Ventilation
Schools
- Wesley Elementary School
- Williams Middle School
- Washington High School
Utilities
- Central Heating and Cooling System
- Heating System Uses Gas
- Programmable Thermostat
Listing and Financial Details
- Property Available on 4/21/25
- Long Term Lease
Community Details
Overview
- Beacon Residential Management Association
- Glen Court Subdivision
Pet Policy
- Call for details about the types of pets allowed
- Pet Deposit Required
Map
Source: Houston Association of REALTORS®
MLS Number: 57922523
- 1051 Glenn Ave
- 1049 Glenn Ave
- 1047 Glenn Ave
- 1029 Dolly Wright St
- 00 Calvin Ave
- 7303 Wheatley St
- 7229 Wheatley St
- 1060 W Little York Rd
- 1014 Dolly Wright St
- 7422 Mount St
- 7014 W Montgomery Rd
- 1037 Wall St
- 6902 Apollo St
- 943 Wall St
- 1206 Dolly Wright St
- 6726 W Montgomery Rd
- 6822 Tuskegee St
- 7313 Knox St
- 1316 W Little York Rd
- 6807 D s Bailey Ln Unit D
- 1021 Calvin Ave Unit A
- 1014 Dolly Wright St
- 7430 Mount St Unit 103
- 7430 Mount St Unit 109
- 7430 Mount St Unit 101
- 7201 Edmont Ln
- 947 Green Meadow Ln Unit E
- 7038 Smilax St Unit A
- 891 Lucky St Unit A
- 6627 D s Bailey Ln Unit D
- 6623 Apollo St
- 7215 Tippett St Unit A
- 7215 Tippett St Unit B
- 7502 Sandle St Unit B
- 7502 Sandle St Unit A
- 1042 Junell St
- 6538 Cohn St
- 1026 Junell St
- 6426 Highland Pine Ln
- 1046 Marjorie St Unit C







