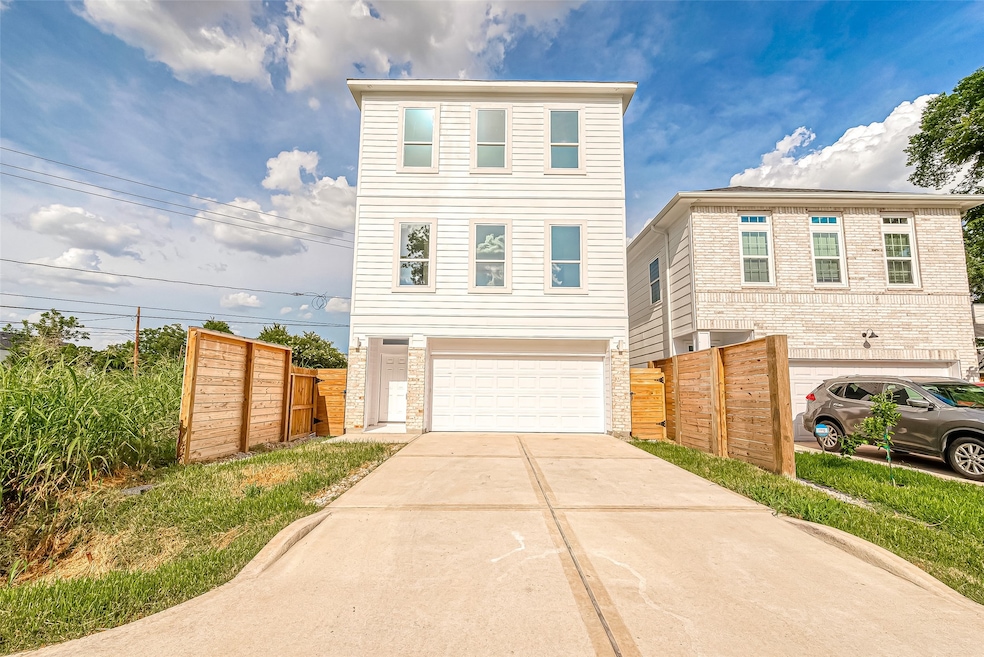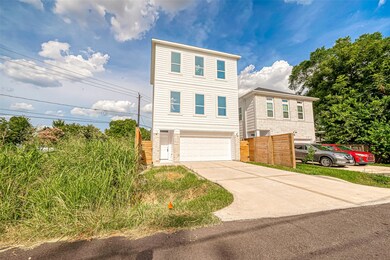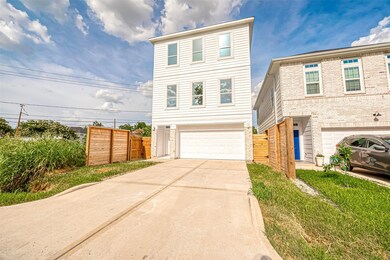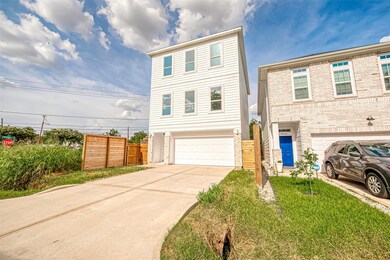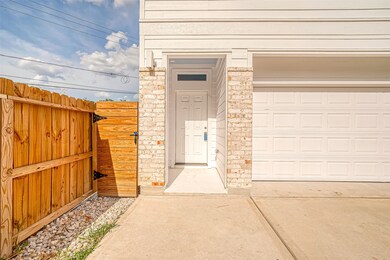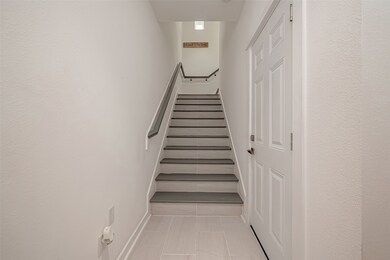6538 Cohn St Houston, TX 77091
Acres Homes NeighborhoodHighlights
- New Construction
- Contemporary Architecture
- High Ceiling
- Dual Staircase
- Hydromassage or Jetted Bathtub
- Quartz Countertops
About This Home
This modern home boasts stunning design elements and a spacious fenced-in backyard with dual wooden gate access. With three bedrooms, two and a half baths, and two large balconies, this property offers ample living space. 100% electric and well-insulated, the home includes special features such as fireproof exterior walls and guest parking. Located near major freeways, Bush Intercontinental Airport, Downtown, and the Galleria, this home is in a rapidly growing area with new developments. The upgraded kitchen cabinets, vanities, and lighting package add a touch of luxury. Don't miss the opportunity to tour this move-in ready gem. NO HOUSING VOUCHERS ACCEPTED.
Home Details
Home Type
- Single Family
Est. Annual Taxes
- $7,460
Year Built
- Built in 2023 | New Construction
Lot Details
- 2,821 Sq Ft Lot
- West Facing Home
- Back Yard Fenced
- Cleared Lot
Parking
- 2 Car Attached Garage
Home Design
- Contemporary Architecture
- Radiant Barrier
Interior Spaces
- 1,727 Sq Ft Home
- 2-Story Property
- Dual Staircase
- High Ceiling
- Ceiling Fan
- Insulated Doors
- Family Room Off Kitchen
- Combination Dining and Living Room
- Utility Room
- Electric Dryer Hookup
- Fire and Smoke Detector
Kitchen
- Electric Oven
- Electric Range
- Microwave
- Dishwasher
- Kitchen Island
- Quartz Countertops
- Disposal
Flooring
- Tile
- Vinyl Plank
- Vinyl
Bedrooms and Bathrooms
- 3 Bedrooms
- En-Suite Primary Bedroom
- Hydromassage or Jetted Bathtub
- Separate Shower
Eco-Friendly Details
- ENERGY STAR Qualified Appliances
- Energy-Efficient Windows with Low Emissivity
- Energy-Efficient HVAC
- Energy-Efficient Insulation
- Energy-Efficient Doors
- Energy-Efficient Thermostat
Schools
- Highland Heights Elementary School
- Williams Middle School
- Washington High School
Utilities
- Central Heating and Cooling System
- Programmable Thermostat
- No Utilities
Listing and Financial Details
- Property Available on 11/7/24
- Long Term Lease
Community Details
Overview
- Om Property Management Association
- Highland Heights Subdivision
Pet Policy
- No Pets Allowed
Map
Source: Houston Association of REALTORS®
MLS Number: 10027965
APN: 0162760240031
- 7002 W Montgomery
- 00 Radcliffe St
- 6535 Cohn St
- 6535 Radcliffe St
- 6507 Radcliffe St
- 0 Utah St Unit 15832092
- 6729 Knox St
- 6702 Utah St
- 6710 Utah St
- 0 Radcliffe St
- 6519 Utah St
- TBD Utah St
- 6514 Arabella St
- 0 Bunche Dr
- 6510 Arabella St
- 923 Bianco Ln
- 925 Bianco Ln
- 927 Bianco Ln
- 6738 W Montgomery Rd
- 6719 Radcliffe St
- 6832 Morrow St Unit A
- 6832 Morrow St Unit B
- 6627 D s Bailey Ln Unit D
- 6623 Apollo St
- 947 Green Meadow Ln Unit E
- 6012 Knox St
- 6424 Highland Pine Ln
- 6426 Highland Pine Ln
- 847 Rachel St Unit D
- 847 Rachel St Unit B
- 6423 Highland Pine Ln
- 846 Elkhart St Unit B
- 835 Rachel St
- 1111 Bruno Place
- 955 Elkhart St Unit A
- 1021 Calvin Ave Unit A
- 850 Elkhart St Unit D
- 749 Rosie St
- 835 Elkhart St
- 1053 Glenn Ave
