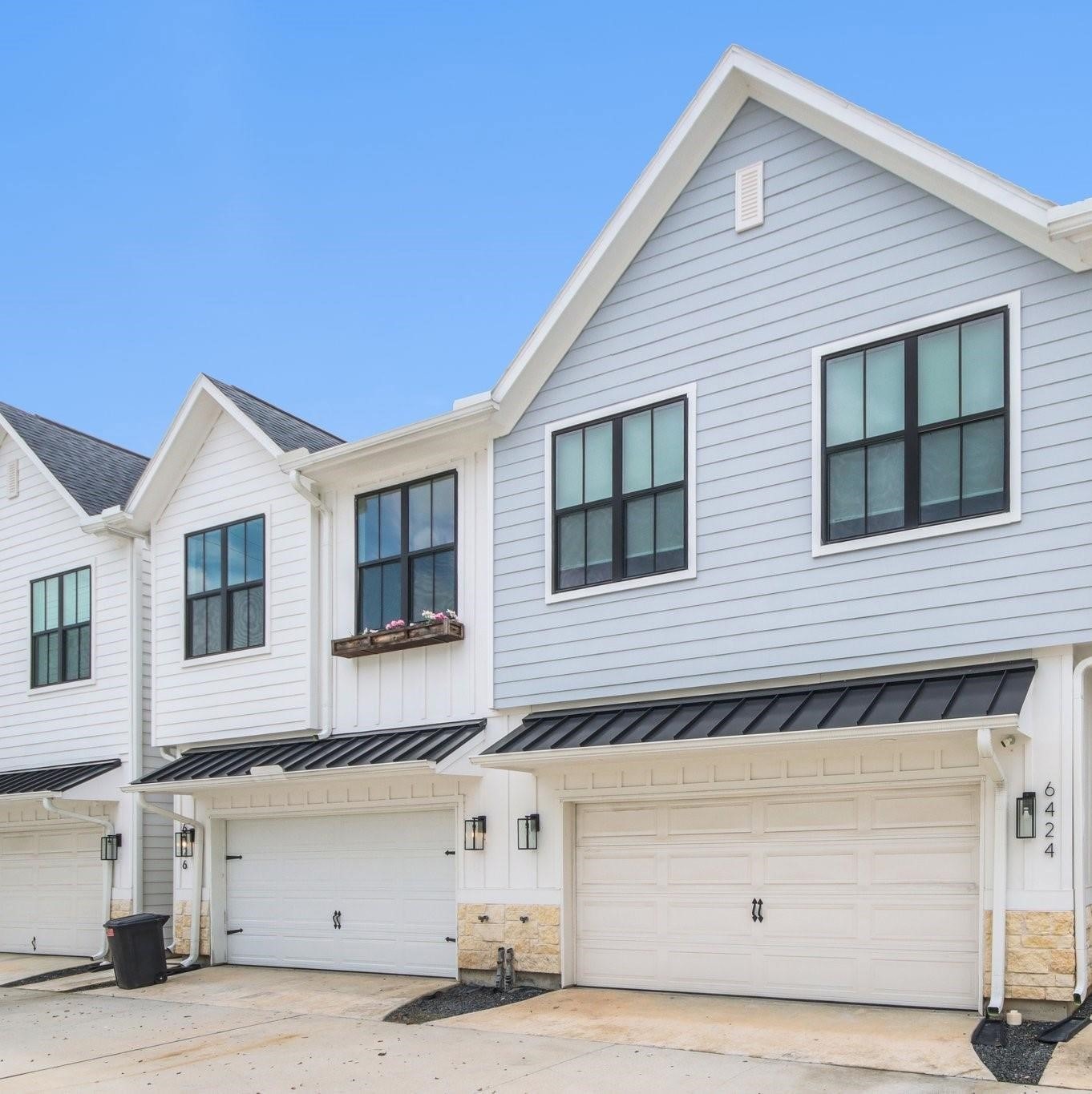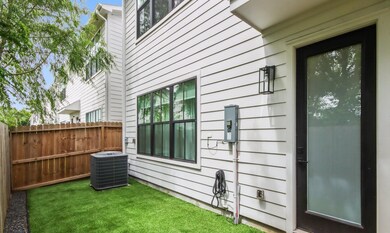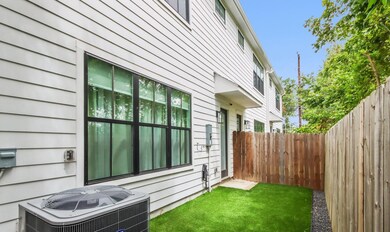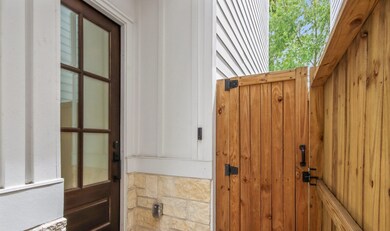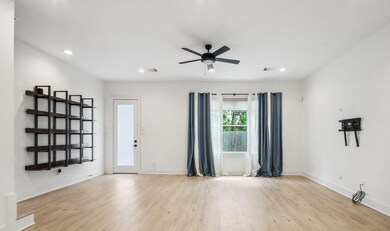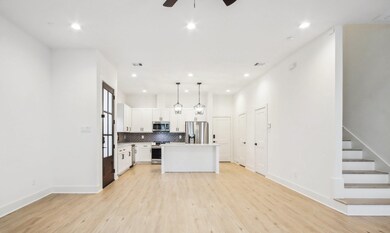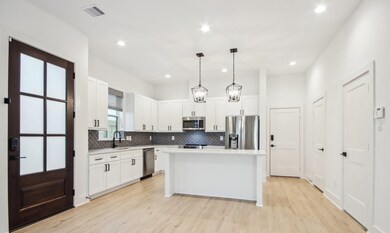6424 Highland Pine Ln Houston, TX 77091
Acres Homes NeighborhoodHighlights
- Contemporary Architecture
- Cooling System Powered By Gas
- Central Heating and Cooling System
- 2 Car Attached Garage
- Security System Owned
- Vinyl Flooring
About This Home
Welcome to The Park at Highland Pines, a premier gated community by Calidad Builders, a leader in custom home construction for over 20 years. This stunning 2-story home, "The Highland," is one of four thoughtfully designed floor plans, offering modern elegance and functionality in Acres Homes—one of Houston’s fastest-growing neighborhoods.
Why You’ll Love It:
Spacious, well-planned community with wide streets and ample guest parking—perfect for entertaining.
Private oasis living with a large dog park for pet owners.
Luxury vinyl flooring throughout—NO carpet!
Eco-conscious & pet-friendly: Each home includes an induction cooktop for faster, safer, and energy-efficient cooking.
?? Private yards or serene views of a communal green space to foster relaxation and connection.
?? Unbeatable location! Easy access to 610, Downtown Houston, and the Galleria, plus nearby shopping at Whole Foods 360 and top-rated restaurants.
Listing Agent
Walzel Properties - Corporate Office License #0693839 Listed on: 06/16/2025

Townhouse Details
Home Type
- Townhome
Est. Annual Taxes
- $5,936
Year Built
- Built in 2020
Lot Details
- 1,705 Sq Ft Lot
Parking
- 2 Car Attached Garage
- Additional Parking
Home Design
- Contemporary Architecture
Interior Spaces
- 1,868 Sq Ft Home
- 2-Story Property
- Vinyl Flooring
- Security System Owned
Kitchen
- Electric Cooktop
- Microwave
- Dishwasher
- Disposal
Bedrooms and Bathrooms
- 3 Bedrooms
Laundry
- Dryer
- Washer
Schools
- Anderson Academy Elementary School
- Drew Academy Middle School
- Carver H S For Applied Tech/Engineering/Arts High School
Utilities
- Cooling System Powered By Gas
- Central Heating and Cooling System
- Heating System Uses Gas
Listing and Financial Details
- Property Available on 7/1/25
- 12 Month Lease Term
Community Details
Pet Policy
- Pets Allowed
- Pet Deposit Required
Additional Features
- The Park At Highland Heights Subdivision
- Fire and Smoke Detector
Map
Source: Houston Association of REALTORS®
MLS Number: 35604494
APN: 1395880030003
- 0 Wheatley St Unit 25401137
- 0 Wheatley St Unit 22751445
- 0 Wheatley St Unit 67010918
- 6405 Highland Pine Ln
- 6419 Wheatley St
- 5802 Burt St
- 1315 Wilburforce St
- 1044 Homer St
- 1046 Homer St
- TBD-01-01 Wheatley St
- 6601 Wheatley St
- 6637 Katarani Dr
- 6210 Bundick Dr
- 6635 Katarani Dr
- 1202 De Soto St
- 6631 Katarani Dr
- 0 De Soto St
- 6607 Apollo St
- 1215 Bland St
- 6524 Couch St
- 6426 Highland Pine Ln
- 6423 Highland Pine Ln
- 6623 Apollo St
- 6627 D s Bailey Ln Unit D
- 6538 Cohn St
- 1611 De Soto St
- 1052 Mansfield St
- 5912 Midgeley St
- 6629 Phillips St Unit A
- 947 Green Meadow Ln Unit E
- 1021 Calvin Ave Unit A
- 6012 Knox St
- 955 Elkhart St Unit A
- 7038 Smilax St Unit A
- 6832 Morrow St Unit A
- 6832 Morrow St Unit B
- 7201 Edmont Ln
- 1053 Glenn Ave
- 846 Elkhart St Unit B
- 850 Elkhart St Unit D
