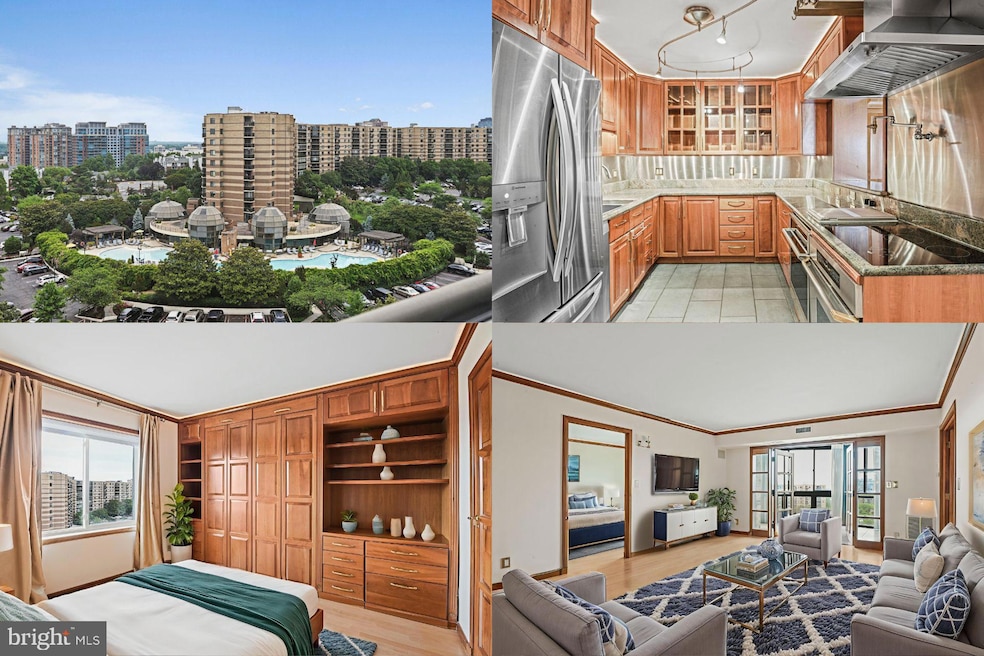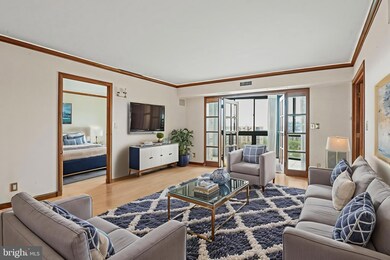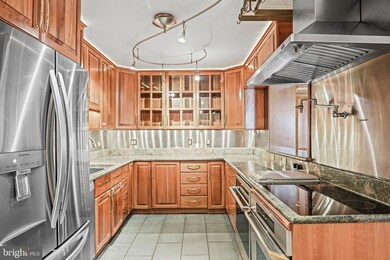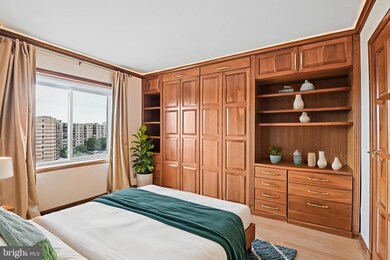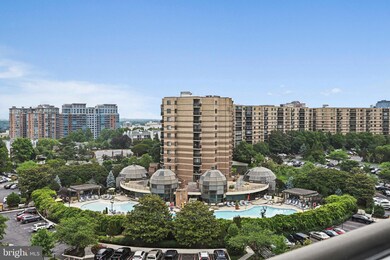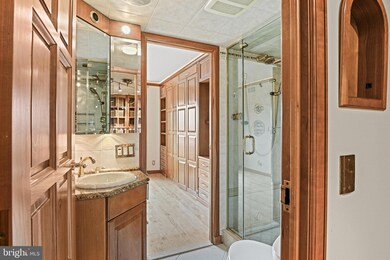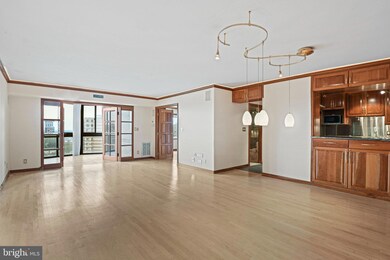The Rotonda 8370 Greensboro Dr Unit 1003 McLean, VA 22102
Tysons Corner NeighborhoodHighlights
- Contemporary Architecture
- Community Pool
- Shed
- Spring Hill Elementary School Rated A
- 1 Car Attached Garage
- Central Air
About This Home
Welcome to this bright and spacious 2-bedroom, 2-bath condo in the highly desirable Rotonda community. Step inside to find a beautifully updated kitchen with sleek quartz countertops and stainless steel appliances, flowing effortlessly into an open-concept living and dining area—perfect for everyday living and entertaining. The primary suite features its own private bath and generous closet space, while the second bedroom is ideal for guests, a home office, or both—with a built-in Murphy bed that adds flexibility and convenience. Don’t miss the enclosed sunroom—a sunny spot to relax with your morning coffee or unwind at the end of the day.
Condo Details
Home Type
- Condominium
Est. Annual Taxes
- $5,082
Year Built
- Built in 1980
Parking
- 1 Car Attached Garage
- Garage Door Opener
Home Design
- Contemporary Architecture
- Brick Exterior Construction
Interior Spaces
- 1,132 Sq Ft Home
- Property has 1 Level
Kitchen
- Stove
- Built-In Microwave
- Dishwasher
Bedrooms and Bathrooms
- 2 Main Level Bedrooms
- 2 Full Bathrooms
Laundry
- Dryer
- Washer
Outdoor Features
- Shed
Schools
- Spring Hill Elementary School
- Longfellow Middle School
- Mclean High School
Utilities
- Central Air
- Heat Pump System
- Electric Water Heater
Listing and Financial Details
- Residential Lease
- Security Deposit $3,200
- $600 Move-In Fee
- Tenant pays for electricity, water
- 24-Month Lease Term
- Available 6/1/25
- $200 Repair Deductible
- Assessor Parcel Number 0293 17041003
Community Details
Overview
- $250 Elevator Use Fee
- High-Rise Condominium
Recreation
Pet Policy
- No Pets Allowed
Map
About The Rotonda
Source: Bright MLS
MLS Number: VAFX2242400
APN: 0293-17041003
- 8370 Greensboro Dr Unit 508
- 8370 Greensboro Dr Unit 702
- 8370 Greensboro Dr Unit 525
- 8370 Greensboro Dr Unit 203
- 8370 Greensboro Dr Unit 414
- 8360 Greensboro Dr Unit 212
- 8360 Greensboro Dr Unit 802
- 8380 Greensboro Dr Unit 1008
- 8380 Greensboro Dr Unit 210
- 8350 Greensboro Dr Unit 709
- 8340 Greensboro Dr Unit 401
- 8340 Greensboro Dr Unit 907
- 8340 Greensboro Dr Unit 902
- 8340 Greensboro Dr Unit 112
- 8340 Greensboro Dr Unit 1010
- 1525 Lincoln Way Unit 301
- 1525 Lincoln Way Unit 203
- 1533 Lincoln Way Unit 303A
- 1650 Silver Hill Dr Unit 1303
- 1650 Silver Hill Dr Unit 1706
