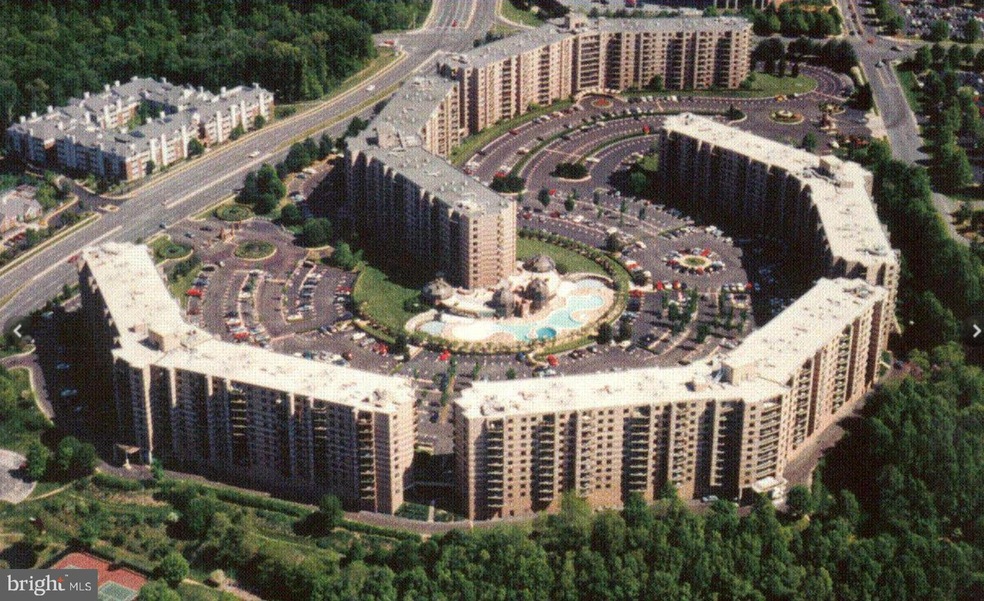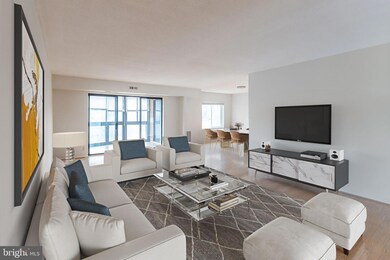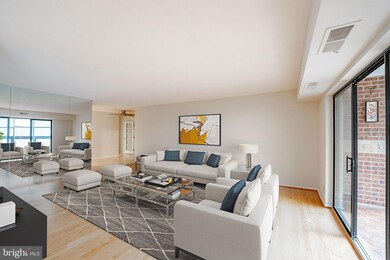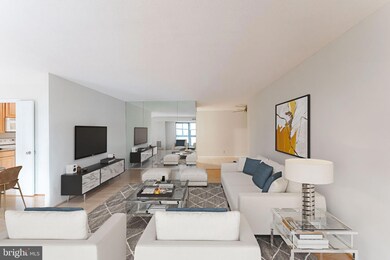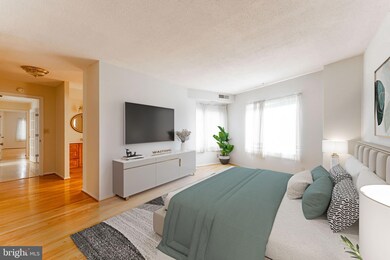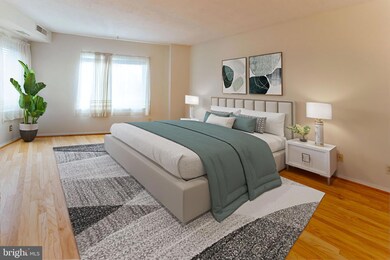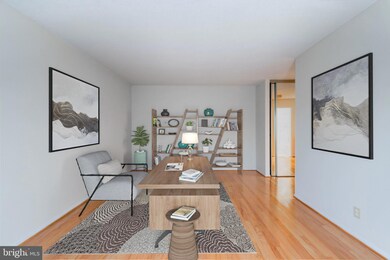
The Rotonda 8370 Greensboro Dr Unit 212 McLean, VA 22102
Tysons Corner NeighborhoodHighlights
- Fitness Center
- 24-Hour Security
- Traditional Architecture
- Spring Hill Elementary School Rated A
- Gated Community
- Wood Flooring
About This Home
As of June 2024Rarely available. With over 1800 sq ft , this corner unit has windows on 3 sides allowing the condo to be filled with natural light. Fresh paint throughout. Featuring 3 large bedrooms, 2 full bathrooms and an updated kitchen. This condo has a Sunroom AND an extra large balcony. The separate dining and living area provides a great flow for entertaining. The Rotonda, a gated community in the heart of Tysons consists of 34 acres across the street from The Boro's Whole Foods, movie theater, restaurants and shops. Conveniently located on the Silver Line metro within walking distance of 2 stops. With loads of amenities including, indoor and outdoor pools, gym, tennis courts, pickle ball courts, playgrounds, BBQ areas, an enclosed dog park, and a putting green. Enjoy the Walking trails around the ponds. Check out the 2 level Community Center to see the gym, library, multi purpose room, and business center, as well as the indoor swimming pool. The game room has billiards, ping pong, foosball and air hockey. There is a Do it your self car wash with vacuum. Unit comes with 1 assigned garage parking space and 2 unassigned surface level parking spaces. The country club feel makes this a great place to live.
Property Details
Home Type
- Condominium
Est. Annual Taxes
- $6,840
Year Built
- Built in 1980
HOA Fees
- $1,150 Monthly HOA Fees
Parking
- Parking Lot
Home Design
- Traditional Architecture
- Brick Exterior Construction
Interior Spaces
- 1,822 Sq Ft Home
- Property has 1 Level
- Ceiling Fan
Kitchen
- Range Hood
- Built-In Microwave
- Ice Maker
- Dishwasher
- Disposal
Flooring
- Wood
- Tile or Brick
Bedrooms and Bathrooms
- 3 Main Level Bedrooms
- 2 Full Bathrooms
Laundry
- Laundry in unit
- Electric Dryer
- Washer
Home Security
- Security Gate
- Exterior Cameras
Schools
- Mclean High School
Utilities
- Forced Air Heating and Cooling System
- Vented Exhaust Fan
- 120/240V
- Natural Gas Water Heater
- Cable TV Available
Additional Features
- Accessible Elevator Installed
- Gazebo
Listing and Financial Details
- Assessor Parcel Number 0293 17040212
Community Details
Overview
- Association fees include exterior building maintenance, gas, parking fee, pool(s), recreation facility, management, reserve funds, sauna, road maintenance, security gate, sewer, snow removal, trash, water
- $600 Other One-Time Fees
- High-Rise Condominium
- Rotonda Condos
- Rotonda Subdivision, J With Enclosed Balconies Floorplan
Amenities
- Fax or Copying Available
- Picnic Area
- Common Area
- Game Room
- Billiard Room
- Community Center
- Meeting Room
- Party Room
- Community Library
- Laundry Facilities
- 3 Elevators
- Convenience Store
- Community Storage Space
Recreation
- Soccer Field
- Community Basketball Court
- Volleyball Courts
- Community Playground
- Putting Green
Pet Policy
- Limit on the number of pets
Security
- 24-Hour Security
- Gated Community
- Fire and Smoke Detector
Ownership History
Purchase Details
Home Financials for this Owner
Home Financials are based on the most recent Mortgage that was taken out on this home.Map
About The Rotonda
Home Values in the Area
Average Home Value in this Area
Purchase History
| Date | Type | Sale Price | Title Company |
|---|---|---|---|
| Deed | $662,500 | Distinctive Title |
Mortgage History
| Date | Status | Loan Amount | Loan Type |
|---|---|---|---|
| Open | $265,000 | New Conventional | |
| Previous Owner | $49,279 | Credit Line Revolving | |
| Previous Owner | $375,000 | New Conventional | |
| Previous Owner | $45,000 | Credit Line Revolving | |
| Previous Owner | $375,000 | Adjustable Rate Mortgage/ARM | |
| Previous Owner | $384,400 | New Conventional |
Property History
| Date | Event | Price | Change | Sq Ft Price |
|---|---|---|---|---|
| 06/07/2024 06/07/24 | Sold | $662,500 | -1.9% | $364 / Sq Ft |
| 05/01/2024 05/01/24 | Price Changed | $675,000 | -2.9% | $370 / Sq Ft |
| 04/23/2024 04/23/24 | Price Changed | $695,000 | -4.1% | $381 / Sq Ft |
| 03/15/2024 03/15/24 | Price Changed | $725,000 | +4.3% | $398 / Sq Ft |
| 03/06/2024 03/06/24 | For Sale | $695,000 | 0.0% | $381 / Sq Ft |
| 03/04/2024 03/04/24 | Off Market | $695,000 | -- | -- |
| 02/09/2024 02/09/24 | For Sale | $695,000 | -- | $381 / Sq Ft |
Tax History
| Year | Tax Paid | Tax Assessment Tax Assessment Total Assessment is a certain percentage of the fair market value that is determined by local assessors to be the total taxable value of land and additions on the property. | Land | Improvement |
|---|---|---|---|---|
| 2024 | $7,480 | $618,970 | $124,000 | $494,970 |
| 2023 | $6,754 | $573,120 | $115,000 | $458,120 |
| 2022 | $6,840 | $573,120 | $115,000 | $458,120 |
| 2021 | $6,678 | $545,830 | $109,000 | $436,830 |
| 2020 | $6,352 | $514,930 | $103,000 | $411,930 |
| 2019 | $5,722 | $463,900 | $89,000 | $374,900 |
| 2018 | $5,130 | $446,060 | $89,000 | $357,060 |
| 2017 | $5,750 | $474,850 | $95,000 | $379,850 |
| 2016 | $6,238 | $516,140 | $103,000 | $413,140 |
| 2015 | $6,266 | $537,350 | $107,000 | $430,350 |
| 2014 | $5,960 | $516,680 | $103,000 | $413,680 |
About the Listing Agent
Nick's Other Listings
Source: Bright MLS
MLS Number: VAFX2163432
APN: 0293-17040212
- 8370 Greensboro Dr Unit 702
- 8370 Greensboro Dr Unit 525
- 8370 Greensboro Dr Unit 1001
- 8370 Greensboro Dr Unit 203
- 8370 Greensboro Dr Unit 122
- 8370 Greensboro Dr Unit 414
- 8380 Greensboro Dr Unit 1012
- 8380 Greensboro Dr Unit 817
- 8380 Greensboro Dr Unit 210
- 8360 Greensboro Dr Unit 212
- 8360 Greensboro Dr Unit 802
- 8350 Greensboro Dr Unit 709
- 8350 Greensboro Dr Unit 707
- 8340 Greensboro Dr Unit 907
- 8340 Greensboro Dr Unit 902
- 8340 Greensboro Dr Unit 112
- 8340 Greensboro Dr Unit 1010
- 1533 Lincoln Way Unit 303A
- 1530 Lincoln Way Unit 101
- 1524 Lincoln Way Unit 409
