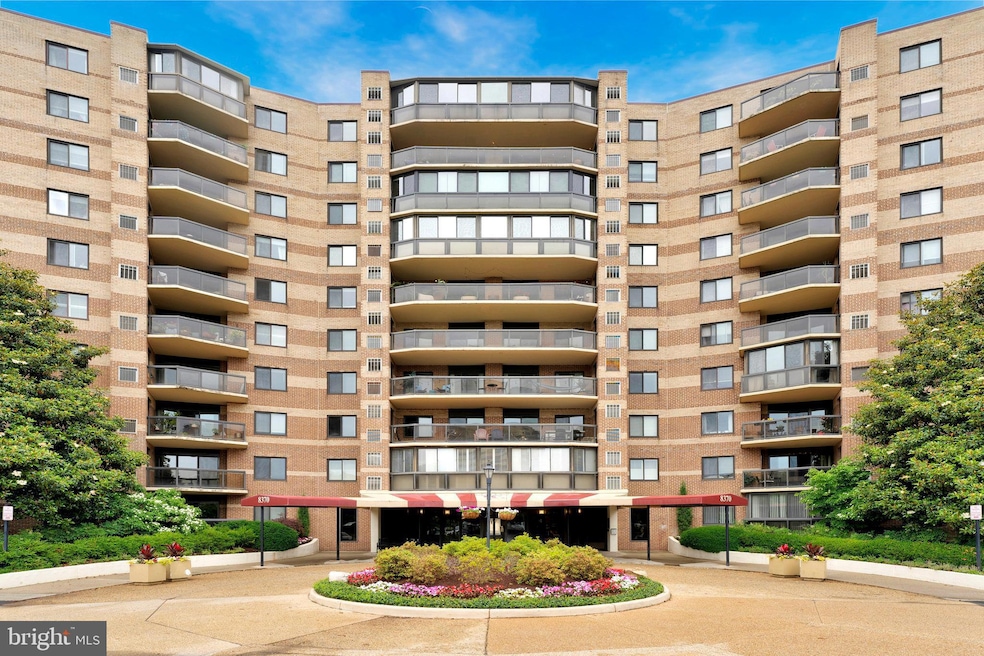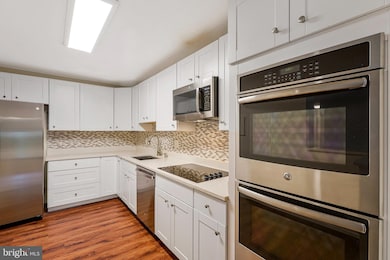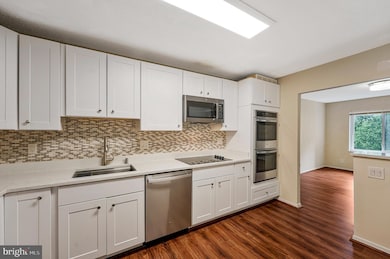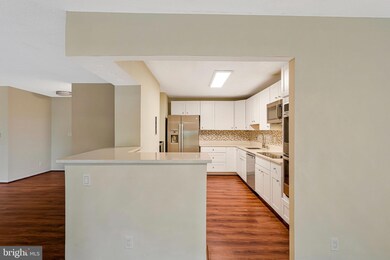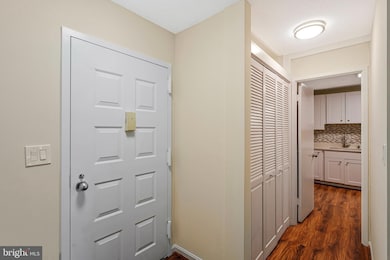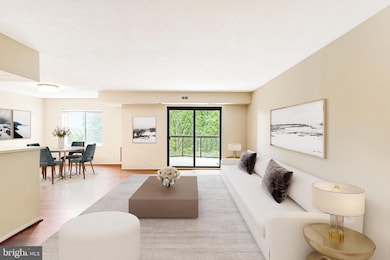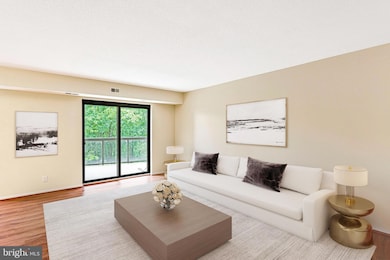The Rotonda 8370 Greensboro Dr Unit 508 McLean, VA 22102
Tysons Corner NeighborhoodHighlights
- Contemporary Architecture
- Community Pool
- High-Rise Condominium
- Spring Hill Elementary School Rated A
- Forced Air Heating and Cooling System
About This Home
IN THE HEART OF THE BORO AT TYSONS. Totally remodeled open floorplan with hardwood floors throughout. Kitchen features quartz countertops, backsplash, double wall ovens and cooktop, stainless appliances and eat-in table space. Washer/dryer has been relocated out of the kitchen into hallway closet. The living room opens to the balcony overlooking trees. Oversized bedrooms each have their own remodeled bathroom. This gated community is situated on 34 acres with resort-like amenities: fitness center, indoor and outdoor pools, sauna, putting green, car charging stations, carwash, fenced dog play area.; tennis, pickleball and volleyball courts. It is in the center of the best that Tysons Corner has to offer: Galleria Mall, Tysons Corner Mall, fine dining and entertainment. It sits between 2 Metro Stations (1-2 miles from each) and is close to 495/66/123. ALSO AVAILABLE FOR SALE.
Condo Details
Home Type
- Condominium
Est. Annual Taxes
- $5,573
Year Built
- Built in 1980
Home Design
- Contemporary Architecture
- Brick Exterior Construction
Interior Spaces
- 1,327 Sq Ft Home
- Property has 1 Level
Kitchen
- Built-In Oven
- Cooktop
- Built-In Microwave
- Ice Maker
- Dishwasher
- Disposal
Bedrooms and Bathrooms
- 2 Main Level Bedrooms
- 2 Full Bathrooms
Laundry
- Dryer
- Washer
Parking
- 2 Open Parking Spaces
- 2 Parking Spaces
- Parking Lot
Accessible Home Design
- Accessible Elevator Installed
Schools
- Spring Hill Elementary School
- Longfellow Middle School
- Mclean High School
Utilities
- Forced Air Heating and Cooling System
- Electric Water Heater
Listing and Financial Details
- Residential Lease
- Security Deposit $3,200
- $886 Move-In Fee
- No Smoking Allowed
- 12-Month Min and 24-Month Max Lease Term
- Available 7/3/25
- Assessor Parcel Number 0293 17040508
Community Details
Overview
- High-Rise Condominium
- Rotonda Subdivision
Recreation
Pet Policy
- No Pets Allowed
Map
About The Rotonda
Source: Bright MLS
MLS Number: VAFX2253580
APN: 0293-17040508
- 8370 Greensboro Dr Unit 1011
- 8370 Greensboro Dr Unit 702
- 8370 Greensboro Dr Unit 203
- 8360 Greensboro Dr Unit 516
- 8360 Greensboro Dr Unit 917
- 8360 Greensboro Dr Unit 321
- 8380 Greensboro Dr Unit 923
- 8380 Greensboro Dr Unit 210
- 8350 Greensboro Dr Unit 517
- 8350 Greensboro Dr Unit 203
- 8350 Greensboro Dr Unit 218
- 8340 Greensboro Dr Unit 401
- 8340 Greensboro Dr Unit 112
- 1525 Lincoln Way Unit 301
- 1533 Lincoln Way Unit 301A
- 1533 Lincoln Way Unit 303A
- 1541 Lincoln Way Unit 201A
- 1650 Silver Hill Dr Unit 1007
- 1650 Silver Hill Dr Unit 1303
- 1650 Silver Hill Dr Unit 1706
- 8370 Greensboro Dr Unit 908
- 8370 Greensboro Dr Unit 603
- 8370 Greensboro Dr Unit 211
- 8360 Greensboro Dr Unit 117
- 8360 Greensboro Dr Unit 818
- 8360 Greensboro Dr Unit 208
- 8360 Greensboro Dr Unit 302
- 8380 Greensboro Dr Unit 925
- 8380 Greensboro Dr Unit 523
- 8380 Greensboro Dr Unit 419
- 8350 Greensboro Dr Unit 712
- 8350 Greensboro Dr Unit 517
- 8350 Greensboro Dr Unit 107
- 8350 Greensboro Dr Unit 220
- 8340 Greensboro Dr Unit 503
- 8340 Greensboro Dr Unit 902
- 8421 Broad St Unit FL9-ID814
- 8421 Broad St Unit FL6-ID812
- 8421 Broad St Unit FL14-ID810
- 8421 Broad St Unit FL14-ID811
