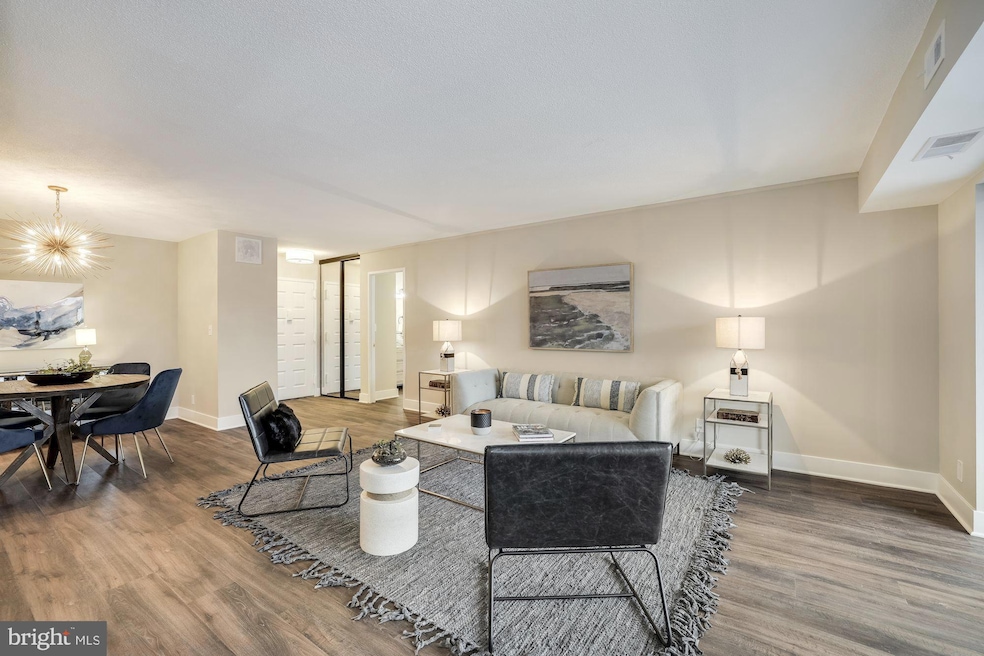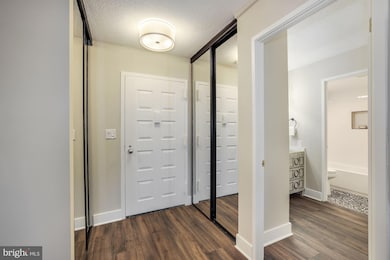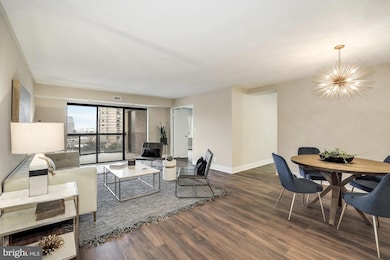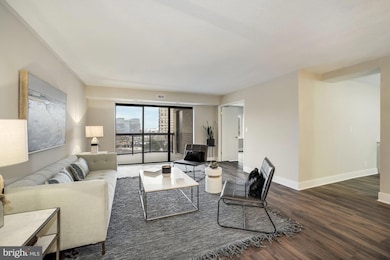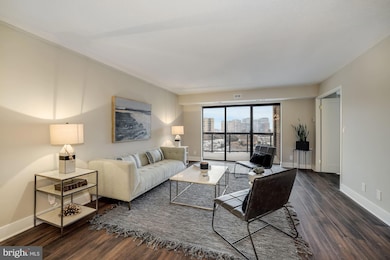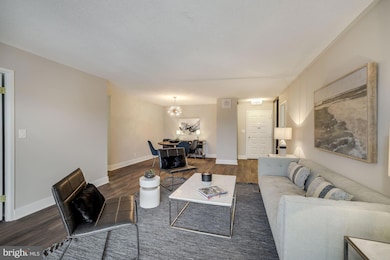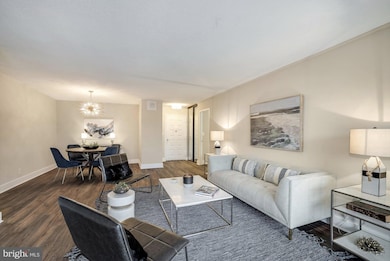The Rotonda 8370 Greensboro Dr Unit 603 Floor 6 McLean, VA 22102
Tysons Corner NeighborhoodHighlights
- Fitness Center
- Clubhouse
- Community Indoor Pool
- Spring Hill Elementary School Rated A
- Contemporary Architecture
- Jogging Path
About This Home
Another breathtaking rental unit at the Rotonda, a complete transformation of an F Model by Goli Parvizian Designs. The unit boasts brand new Stainless steel appliances, quartz countertops, leather wrapped cabinet pulls, a wine fridge and a custom-built bar counter for additional in-kitchen seating. The unit is finished with commercial grade plank flooring throughout, new doors finished with brushed brass hardware. Both bathrooms welcome you with designer vanities and tiles. Unit is also available FULLY FURNISHED at a cost of $4,150 per month. The Rotonda is Tysons premier condominium sitting on 34 private, gated acres. Resort like amenities with both indoor and outdoor pools, tennis courts are just a few of the amenities this community has to offer. Steps away from Whole Foods and the Boro District
Condo Details
Home Type
- Condominium
Est. Annual Taxes
- $4,922
Year Built
- Built in 1980
Home Design
- Contemporary Architecture
- Entry on the 6th floor
- Brick Exterior Construction
Interior Spaces
- 1,132 Sq Ft Home
- Property has 1 Level
- Washer and Dryer Hookup
Bedrooms and Bathrooms
- 2 Main Level Bedrooms
- 2 Full Bathrooms
Parking
- 2 Open Parking Spaces
- 2 Parking Spaces
- Parking Lot
Utilities
- Forced Air Heating and Cooling System
- Electric Water Heater
Listing and Financial Details
- Residential Lease
- Security Deposit $2,975
- $600 Move-In Fee
- Tenant pays for cable TV, electricity, utilities - some, minor interior maintenance
- No Smoking Allowed
- 12-Month Min and 24-Month Max Lease Term
- Available 2/2/23
- $100 Repair Deductible
- Assessor Parcel Number 0293 17040603
Community Details
Overview
- Property has a Home Owners Association
- Association fees include common area maintenance, exterior building maintenance, insurance, management, parking fee, recreation facility, security gate, snow removal, trash
- High-Rise Condominium
- Rotonda Subdivision
Amenities
- Common Area
- Game Room
- Meeting Room
- Party Room
- Community Library
- Recreation Room
- Elevator
- Convenience Store
Recreation
- Jogging Path
Pet Policy
- No Pets Allowed
Map
About The Rotonda
Source: Bright MLS
MLS Number: VAFX2111460
APN: 0293-17040603
- 8370 Greensboro Dr Unit 916
- 8370 Greensboro Dr Unit 809
- 8360 Greensboro Dr Unit 516
- 8360 Greensboro Dr Unit 207
- 8350 Greensboro Dr Unit 807 AND 809
- 8350 Greensboro Dr Unit 517
- 8340 Greensboro Dr Unit 401
- 8340 Greensboro Dr Unit 302
- 1543 Lincoln Way Unit 301
- 1530 Lincoln Way Unit 202A
- 1530 Lincoln Way Unit 302
- 1650 Silver Hill Dr Unit 1206
- 1650 Silver Hill Dr Unit 2201
- 1650 Silver Hill Dr Unit 1007
- 1650 Silver Hill Dr Unit 1403
- 1650 Silver Hill Dr Unit 1002
- 1650 Silver Hill Dr Unit 1205
- 1650 Silver Hill Dr Unit 1607
- 1650 Silver Hill Dr Unit 1901
- 1519 Lincoln Way Unit 201
- 8370 Greensboro Dr Unit 806
- 8370 Greensboro Dr Unit 1009
- 8370 Greensboro Dr Unit 126
- 8360 Greensboro Dr Unit 811
- 8360 Greensboro Dr Unit 208
- 8340 Greensboro Dr Unit 126
- 8340 Greensboro Dr Unit 302
- 8421 Broad St Unit FL22-ID1224
- 8421 Broad St Unit FL6-ID812
- 8421 Broad St Unit FL9-ID816
- 8421 Broad St Unit FL9-ID814
- 1526 Lincoln Cir
- 1539 Lincoln Way Unit 302
- 8250 Westpark Dr
- 1527 Lincoln Way Unit 303
- 1540 Lincoln Way Unit 202
- 1530 Lincoln Way Unit 202A
- 8231 Crestwood Heights Dr
- 1650 Silver Hill Dr Unit 1002
- 1650 Silver Hill Dr Unit 1608
