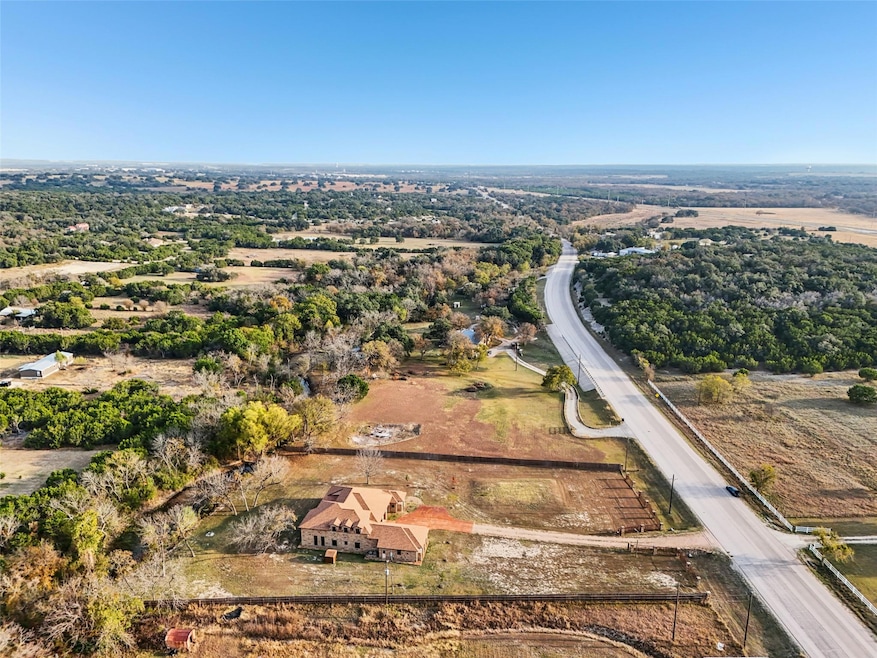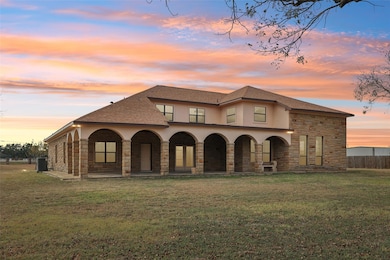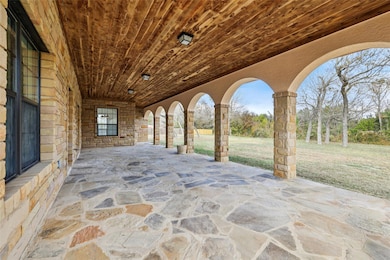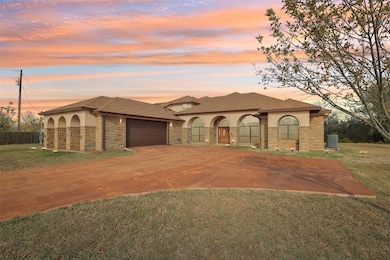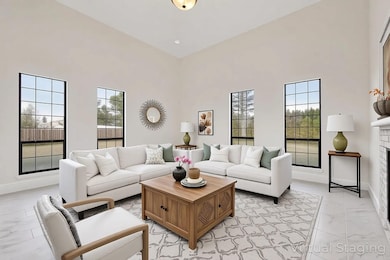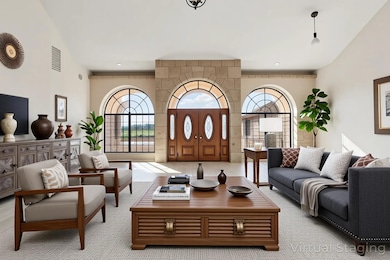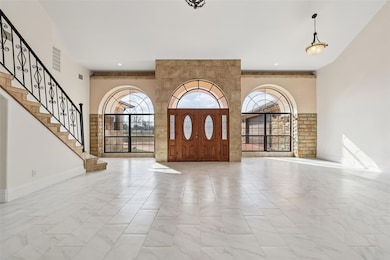
8370 Old 195 Florence, TX 76527
Estimated payment $5,977/month
Highlights
- Home fronts a creek
- Gated Parking
- View of Trees or Woods
- RV Access or Parking
- Two Primary Bedrooms
- 2 Acre Lot
About This Home
Stunning 4200 SF custom home on 2+ acres, minutes from Georgetown shopping, medical and restaurants. Meticulously maintained and recently updated with new flooring (no carpet), paint, light fixtures. This 6 car tandem garage will impress any auto enthusiast! The In Law set up makes this 5 bedroom, 4 bath home perfect for multigenerational living. No HOA! Property backs to Pecan Branch Creek and has a seasonal swimming hole! Beautiful covered back patio is prefect for entertaining or just relaxing and enjoying the peaceful setting. Gated for additional privacy.
Listing Agent
Keller Williams Realty C. P. Brokerage Phone: (512) 616-4000 License #0717679 Listed on: 11/19/2025

Co-Listing Agent
Keller Williams Realty C. P. Brokerage Phone: (512) 616-4000 License #0696510
Home Details
Home Type
- Single Family
Est. Annual Taxes
- $15,430
Year Built
- Built in 2006
Lot Details
- 2 Acre Lot
- Home fronts a creek
- North Facing Home
- Fenced
- Native Plants
- Level Lot
- Mature Trees
- Many Trees
- Private Yard
- Back Yard
Parking
- 6 Car Attached Garage
- Side Facing Garage
- Tandem Parking
- Gated Parking
- RV Access or Parking
Property Views
- Woods
- Pasture
- Creek or Stream
- Hills
- Rural
- Park or Greenbelt
Home Design
- Slab Foundation
- Asbestos Shingle Roof
- Stone Veneer
Interior Spaces
- 4,200 Sq Ft Home
- 2-Story Property
- Open Floorplan
- Coffered Ceiling
- Cathedral Ceiling
- Ceiling Fan
- Recessed Lighting
- Entrance Foyer
- Multiple Living Areas
- Living Room
- Dining Room
- Game Room
- Laundry Room
Kitchen
- Electric Range
- Dishwasher
- Stainless Steel Appliances
- Granite Countertops
- Disposal
Flooring
- Wood
- Tile
Bedrooms and Bathrooms
- 5 Bedrooms | 3 Main Level Bedrooms
- Primary Bedroom on Main
- Double Master Bedroom
- Walk-In Closet
- Two Primary Bathrooms
- In-Law or Guest Suite
- Double Vanity
- Garden Bath
- Walk-in Shower
Accessible Home Design
- Stepless Entry
- No Carpet
Outdoor Features
- Covered Patio or Porch
- Exterior Lighting
- Outdoor Gas Grill
Schools
- Florence Elementary And Middle School
- Florence High School
Utilities
- Central Heating and Cooling System
- Well
- Septic Tank
- Phone Available
Additional Features
- Sustainability products and practices used to construct the property include see remarks
- Agricultural
Community Details
- No Home Owners Association
- Lorrie Subdivision
Listing and Financial Details
- Assessor Parcel Number 10W109000A0001
- Tax Block A
Map
Home Values in the Area
Average Home Value in this Area
Tax History
| Year | Tax Paid | Tax Assessment Tax Assessment Total Assessment is a certain percentage of the fair market value that is determined by local assessors to be the total taxable value of land and additions on the property. | Land | Improvement |
|---|---|---|---|---|
| 2025 | $12,858 | $961,831 | -- | -- |
| 2024 | $12,858 | $801,526 | $150,000 | $651,526 |
| 2023 | $11,456 | $732,446 | $154,000 | $578,446 |
| 2022 | $18,565 | $966,925 | $154,000 | $812,925 |
| 2021 | $10,358 | $577,832 | $63,880 | $513,952 |
| 2020 | $11,204 | $604,990 | $58,635 | $546,355 |
| 2019 | $11,356 | $593,530 | $53,746 | $539,784 |
| 2018 | $11,621 | $607,397 | $53,584 | $553,813 |
| 2017 | $10,077 | $518,666 | $52,742 | $465,924 |
| 2016 | $9,180 | $472,462 | $46,322 | $426,140 |
| 2015 | $8,722 | $428,511 | $42,082 | $386,429 |
| 2014 | $8,722 | $455,073 | $0 | $0 |
Property History
| Date | Event | Price | List to Sale | Price per Sq Ft |
|---|---|---|---|---|
| 11/19/2025 11/19/25 | For Sale | $890,000 | -- | $212 / Sq Ft |
Purchase History
| Date | Type | Sale Price | Title Company |
|---|---|---|---|
| Warranty Deed | -- | None Listed On Document | |
| Warranty Deed | -- | None Available | |
| Interfamily Deed Transfer | -- | None Available | |
| Warranty Deed | -- | None Available |
About the Listing Agent

“Exceed their expectations every day, in every way — now that’s luxury service.”
Sandy’s problem-solver mindset guides her work. Her superpower is confidently assisting clients through complex situations, and making what could otherwise be a stressful experience a comfortable and enjoyable one. Her tenured background in Information Technology means she knows how to solve problems – while always putting her clients’ best interests at the forefront.
Real Estate is not just a transaction to
Sandy's Other Listings
Source: Unlock MLS (Austin Board of REALTORS®)
MLS Number: 1595104
APN: R500305
- 755 Pecan Branch
- 240 Pecan Branch
- 320 Pecan 3
- 6400 State Highway 195
- 6761 State Highway 195 Hwy
- 1501 Beaver Ln
- TBD County Road 240
- 550 County Road 240
- 3550 County Road 245
- 2700 County Road 245
- 110 Rockwood Pass
- Nelson Plan at Feathergrass - Lone Star
- Bluebonnet Plan at Feathergrass - Lone Star
- Emory Plan at Feathergrass - Lone Star
- 1404 Paxton Ln
- 1400 Paxton Ln
- 1110 Wildwood Crossing
- 205 Three Rivers Rd
- 212 Three Rivers Rd
- 216 Three Rivers Rd
- 204 Monument Hill Trail
- 312 Kitty Hawk Rd
- 29600 Ronald Reagan Blvd Unit B1 2307
- 29600 Ronald Reagan Blvd Unit A2 1308
- 29600 Ronald Reagan Blvd Unit 2100
- 29600 Ronald Reagan Blvd Unit C1 5300
- 517 Coda Crossing
- 124 Millbend Rd
- 29600 Ronald W Reagan Blvd
- 308 Millbend Rd
- 321 Coda Crossing
- 500 Veneta Ln
- 2340 Sawdust Dr
- 411 Capote Peak Dr
- 310 Deer Meadow Cir
- 216 Armstrong Dr
- 132 County Road 247
- 223 Bonham Loop
- 106 Bowie Cir
- 330 Portsmouth Dr
