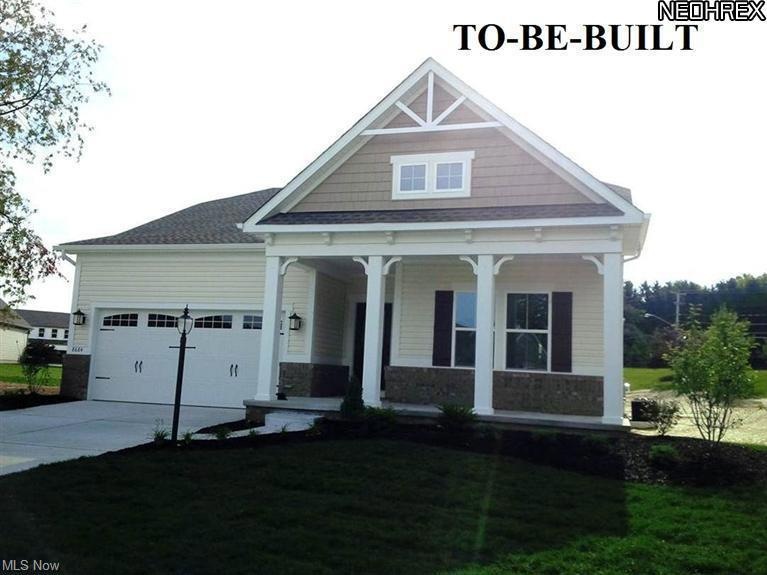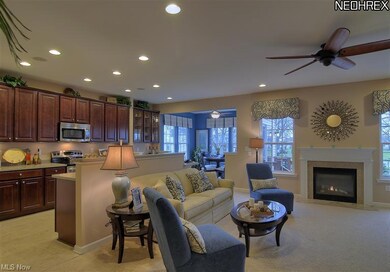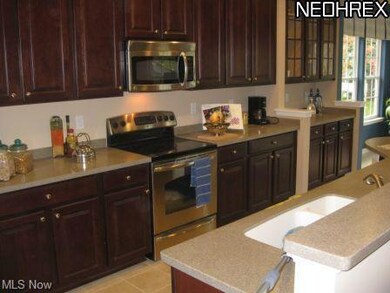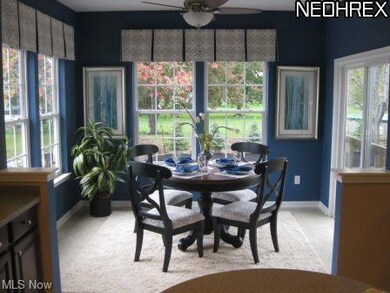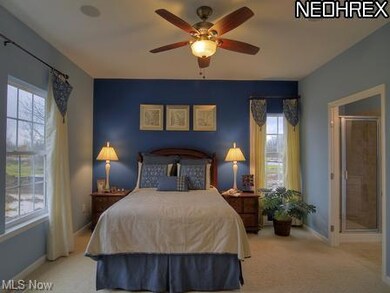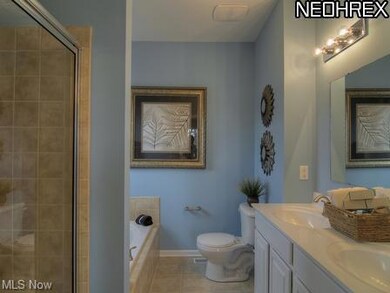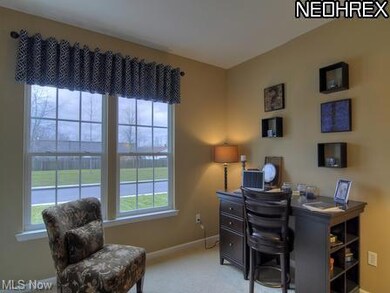
8370 Orchard Rd Painesville, OH 44077
Highlights
- New Construction
- Wooded Lot
- 2 Car Attached Garage
- View of Trees or Woods
- Cul-De-Sac
- Forced Air Heating and Cooling System
About This Home
As of May 2014TO-BE-BUILT! Ryan Homes offering the best value in new construction! The prestigious community of Orchard Springs offers elite homesites surrounded by preservation easements. The Pisa Torre includes a charming cottage exterior w/ a cottage style garage door, shake, board & batten, & brick exterior. A finished basement is included. To the left are two generously sized bedrooms with a shared full bathroom. Beyond the foyer you will find an open plan w/ the great room adjacent to the kitchen. The kitchen is a cook's paradise including 42 inch maple cognac cabinets, stainless steel appliances, granite countertops and hardwood flooring. Also included is our signature morning room with hardwood flooring. The owner's suite is an oasis and features a double bowl vanity with standing shower and walk-in closet. Our 100% Energy Star Certified Homes save you up to 30% on your monthly utility bills and a Comprehensive Warranty Package offers peace of mind! Photos for illustration only! TO-BE-BUILT
Last Agent to Sell the Property
Keller Williams Citywide License #2011002993 Listed on: 10/03/2013

Last Buyer's Agent
Maria Ferris
Deleted Agent License #2012000422
Home Details
Home Type
- Single Family
Est. Annual Taxes
- $4,704
Lot Details
- 0.25 Acre Lot
- Lot Dimensions are 130x82
- Cul-De-Sac
- West Facing Home
- Wooded Lot
HOA Fees
- $25 Monthly HOA Fees
Parking
- 2 Car Attached Garage
Home Design
- New Construction
- Asphalt Roof
- Vinyl Construction Material
Interior Spaces
- 1,551 Sq Ft Home
- 1-Story Property
- Views of Woods
- Fire and Smoke Detector
Kitchen
- Built-In Oven
- Range
- Microwave
- Dishwasher
- Disposal
Bedrooms and Bathrooms
- 3 Bedrooms
- 2 Full Bathrooms
Finished Basement
- Basement Fills Entire Space Under The House
- Sump Pump
Utilities
- Forced Air Heating and Cooling System
- Heating System Uses Gas
Community Details
- Orchard Springs Community
Listing and Financial Details
- Assessor Parcel Number OR NO APN ASSIGNED
Ownership History
Purchase Details
Home Financials for this Owner
Home Financials are based on the most recent Mortgage that was taken out on this home.Purchase Details
Similar Homes in Painesville, OH
Home Values in the Area
Average Home Value in this Area
Purchase History
| Date | Type | Sale Price | Title Company |
|---|---|---|---|
| Warranty Deed | $259,100 | Nvr Title Agency Llc | |
| Limited Warranty Deed | $69,000 | Nvr Title Agency Llc |
Mortgage History
| Date | Status | Loan Amount | Loan Type |
|---|---|---|---|
| Open | $126,600 | New Conventional | |
| Previous Owner | $174,000 | Future Advance Clause Open End Mortgage |
Property History
| Date | Event | Price | Change | Sq Ft Price |
|---|---|---|---|---|
| 05/07/2014 05/07/14 | Sold | $249,990 | -3.5% | -- |
| 04/25/2014 04/25/14 | Sold | $259,015 | +3.6% | $167 / Sq Ft |
| 04/07/2014 04/07/14 | Pending | -- | -- | -- |
| 11/30/2013 11/30/13 | Pending | -- | -- | -- |
| 11/30/2013 11/30/13 | For Sale | $249,990 | -12.0% | -- |
| 10/03/2013 10/03/13 | For Sale | $283,990 | -- | $183 / Sq Ft |
Tax History Compared to Growth
Tax History
| Year | Tax Paid | Tax Assessment Tax Assessment Total Assessment is a certain percentage of the fair market value that is determined by local assessors to be the total taxable value of land and additions on the property. | Land | Improvement |
|---|---|---|---|---|
| 2023 | $10,818 | $112,010 | $26,600 | $85,410 |
| 2022 | $4,689 | $87,470 | $23,130 | $64,340 |
| 2021 | $4,708 | $87,470 | $23,130 | $64,340 |
| 2020 | $5,285 | $87,470 | $23,130 | $64,340 |
| 2019 | $5,278 | $87,470 | $23,130 | $64,340 |
| 2018 | $5,435 | $87,470 | $23,130 | $64,340 |
| 2017 | $5,575 | $87,470 | $23,130 | $64,340 |
| 2016 | $5,119 | $87,470 | $23,130 | $64,340 |
| 2015 | $4,714 | $87,470 | $23,130 | $64,340 |
| 2014 | $1,279 | $23,130 | $23,130 | $0 |
| 2013 | $1,279 | $23,130 | $23,130 | $0 |
Agents Affiliated with this Home
-
N
Seller's Agent in 2014
Non-Member Non-Member
Non-Member
-

Seller's Agent in 2014
Janet Martin
Keller Williams Citywide
(440) 281-0125
-
M
Buyer's Agent in 2014
Maria Ferris
Deleted Agent
Map
Source: MLS Now
MLS Number: 3449220
APN: 08-A-012-L-00-016
- 8315 Orchard Rd
- 8233 Chandler Ct
- 7951 Rogan Ln
- 11388 Ivy Ridge Dr
- 11338 Ivy Ridge Dr
- 7895 Fox Hunter Ln
- 7892 Fox Hunter Ln
- 8850 Hikers Tr
- 8552 Ravenna Rd
- 8710 Maple Glen Dr
- 7715 Covington Ct
- 7949 Augusta Ln
- V/L Hermitage Rd
- VL Hermitage Rd
- 8220 Hermitage Rd
- 11378 S Forest Dr Unit 92
- 8225 Eagle Ridge Dr
- 12110 Cora Ct
- 12119 Crossroads Dr
- 12155 Cora Ct
