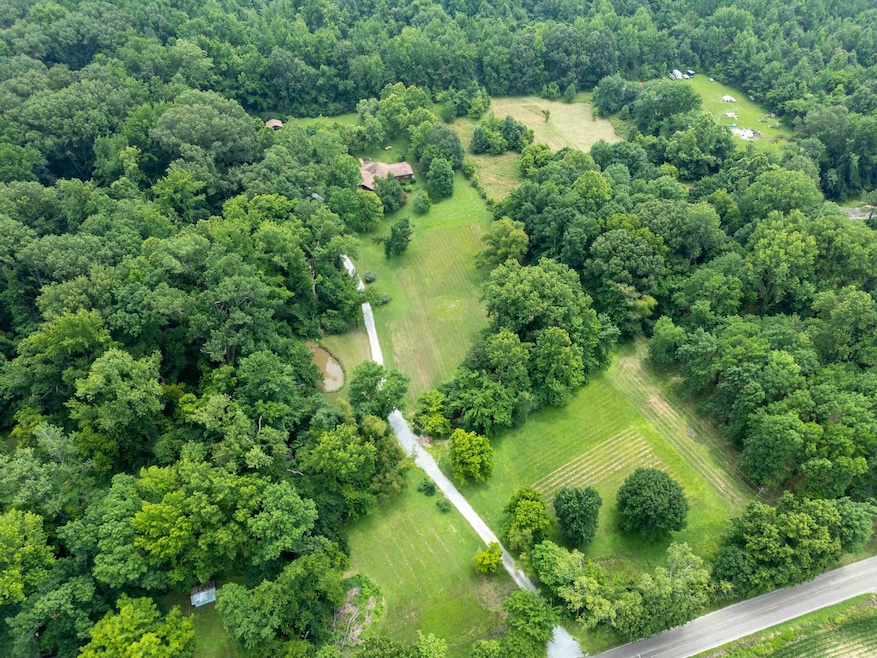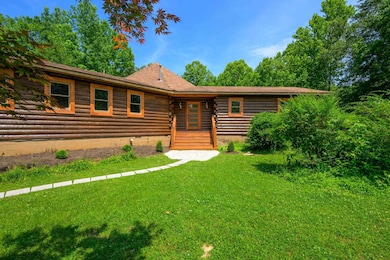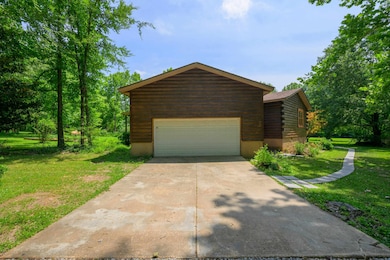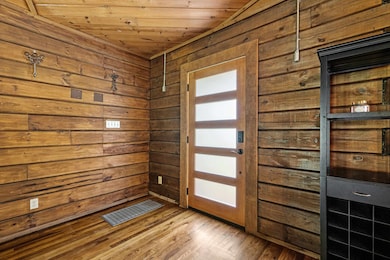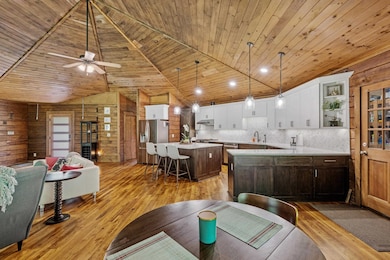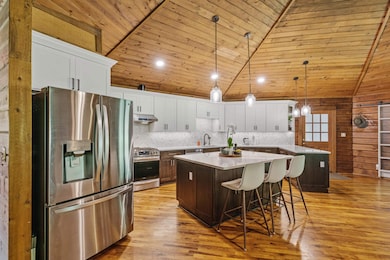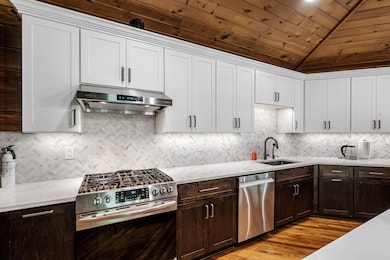8370 Rankin Branch Rd Millington, TN 38053
Estimated payment $2,475/month
Highlights
- Updated Kitchen
- Wood Flooring
- Eat-In Kitchen
- Vaulted Ceiling
- Porch
- Walk-In Closet
About This Home
So many updates - Move-in ready log cabin retreat on 6 private acres—ideal for anyone seeking peace and privacy just outside the city. Fantastic wrap around porch. Exterior has been rechinked & sealed with UV coating w/built in insect repellent. New trim for windows, new front door, new front porch. Renovated kitchen w/all new cabinets (w/cool pull outs & built ins), SS appliances, quartz countertops, marble backsplash, new island & refinished hwd floors. 2 new A/C's (2022). Huge primary bedroom w/renovated bath - 2 vanities, huge tile shower & tile floors. Large primary closet w/custom built in's. New gas logs in fireplace, along w/new mantle & rock & hearth. New driveway & culvert. Encapsulated crawl space w/sump pump & dehumidifier by Redeemer's Group. Newer water tank-2020. Hall bath w/accessibility shower. 500 gal propane tank thru Amerigas. 20x20 storage shed. Property includes small, natural wildlife pond & organic vegetable garden.
Home Details
Home Type
- Single Family
Est. Annual Taxes
- $2,134
Year Built
- Built in 1998
Lot Details
- 6 Acre Lot
- Lot Dimensions are 307x822
- Landscaped
- Few Trees
Home Design
- Composition Shingle Roof
- Pier And Beam
Interior Spaces
- 2,000-2,199 Sq Ft Home
- 2,183 Sq Ft Home
- 1-Story Property
- Vaulted Ceiling
- Ceiling Fan
- Gas Log Fireplace
- Living Room with Fireplace
- Storage Room
- Laundry closet
Kitchen
- Updated Kitchen
- Eat-In Kitchen
- Breakfast Bar
- Self-Cleaning Oven
- Gas Cooktop
- Microwave
- Dishwasher
- Kitchen Island
Flooring
- Wood
- Tile
Bedrooms and Bathrooms
- 3 Main Level Bedrooms
- Split Bedroom Floorplan
- Walk-In Closet
- Remodeled Bathroom
- 2 Full Bathrooms
- Separate Shower
Parking
- 2 Car Garage
- Side Facing Garage
- Garage Door Opener
Outdoor Features
- Porch
Utilities
- Central Heating and Cooling System
- Septic Tank
Community Details
- L V Durham Subdivision
Listing and Financial Details
- Assessor Parcel Number D0114 00315
Map
Home Values in the Area
Average Home Value in this Area
Tax History
| Year | Tax Paid | Tax Assessment Tax Assessment Total Assessment is a certain percentage of the fair market value that is determined by local assessors to be the total taxable value of land and additions on the property. | Land | Improvement |
|---|---|---|---|---|
| 2025 | $2,134 | $84,600 | $14,125 | $70,475 |
| 2024 | $2,134 | $62,950 | $12,000 | $50,950 |
| 2023 | $2,134 | $62,950 | $12,000 | $50,950 |
| 2022 | $2,134 | $62,950 | $12,000 | $50,950 |
| 2021 | $2,172 | $62,950 | $12,000 | $50,950 |
| 2020 | $1,750 | $43,200 | $10,900 | $32,300 |
| 2019 | $1,750 | $43,200 | $10,900 | $32,300 |
| 2018 | $1,750 | $43,200 | $10,900 | $32,300 |
| 2017 | $1,776 | $43,200 | $10,900 | $32,300 |
| 2016 | $1,841 | $42,125 | $0 | $0 |
| 2014 | $1,841 | $42,125 | $0 | $0 |
Property History
| Date | Event | Price | Change | Sq Ft Price |
|---|---|---|---|---|
| 09/06/2025 09/06/25 | Pending | -- | -- | -- |
| 06/17/2025 06/17/25 | For Sale | $435,000 | +31.8% | $218 / Sq Ft |
| 04/21/2022 04/21/22 | Sold | $330,000 | +1.5% | $150 / Sq Ft |
| 03/11/2022 03/11/22 | For Sale | $325,000 | -- | $148 / Sq Ft |
Source: Memphis Area Association of REALTORS®
MLS Number: 10199224
APN: D0-114-0-0315
- 8292 Rankin Branch Rd
- 8000 Rankin Branch Rd
- 8205 Shakerag Rd
- 3300 Cuba Millington Rd
- TRACT 9 Powder Plant Dr
- 8159 Epperson Mill Rd
- 7790 Deer Lake Dr
- 000 Shelby Rd
- 8130 Julie Cove
- 1932 Saint Paul Rd
- 0 St Paul Rd Unit 10199051
- 0 Saint Paul Rd
- 7265 Ward Rd
- 9430 Monasco Rd
- 9640 New Bethel Rd
- 9728 Monasco Rd
- 0 Monasco Rd Unit RTC2990463
- 1296 Monasco Rd
- 1432 Monasco Rd
- Cali Plan at Huntington Estates
