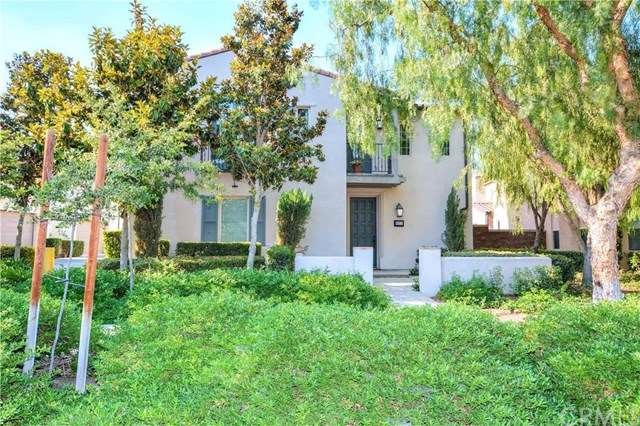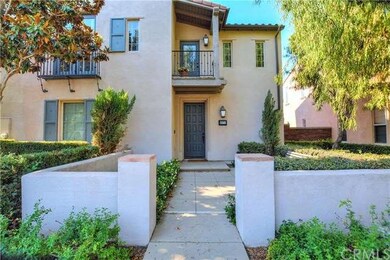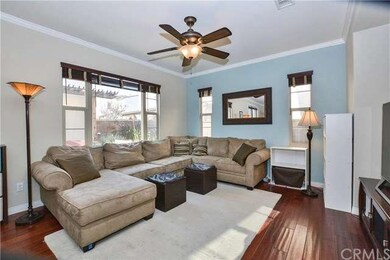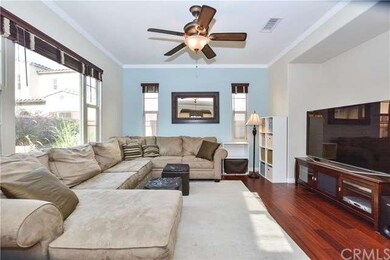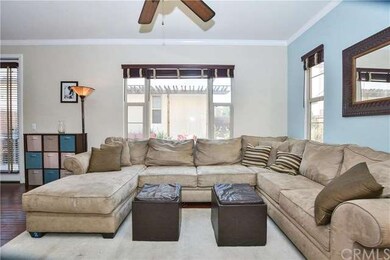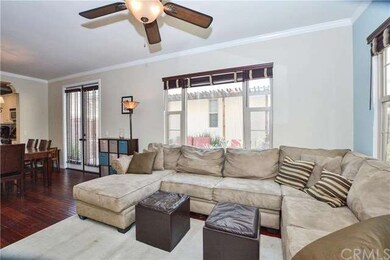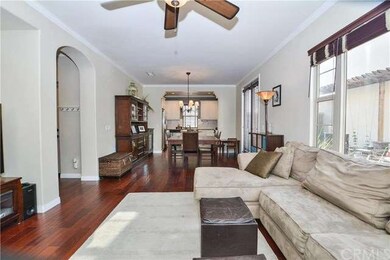
8372 E Preserve Loop Chino, CA 91708
The Preserve NeighborhoodHighlights
- Fitness Center
- In Ground Pool
- Open Floorplan
- Cal Aero Preserve Academy Rated A-
- Primary Bedroom Suite
- Clubhouse
About This Home
As of June 2020Prime location within THE PRESERVE at Chino, an award winning community. Just steps to the award winning Cal Aero Preserve Academy, impressive 15,000 square foot clubhouse, offering residents state of the art fitness and business centers, multiple game rooms, a library, and intimate movie theater with club seating. A full-featured catering kitchen and adjoining multipurpose room are ideal for hosting special celebrations in style. Three acres surrounding The Parkhouse are highlighted by lighted tennis court, a junior Olympic swimming pool, spas, and plentiful play areas. More than 33 scenic acers of the community are dedicated to parks, playgrounds, lawns and gardens. Ideal for Orange County AND Los Angeles County commuters...just minutes to the 71 or 60 freeways. Open floorplan with many upgrades. Stunning master suite boasting wood accent wall and spa like master bath. Private rear patio provides ample space for year round entertaining. Be sure to put this home at the top of your list. Better pricing than the BUILDER...ready for your finishing touches.
Co-Listed By
LEAH MONKS
Tower Agency License #01465662
Property Details
Home Type
- Condominium
Est. Annual Taxes
- $7,358
Year Built
- Built in 2006
Lot Details
- No Common Walls
- Drip System Landscaping
HOA Fees
Parking
- 2 Car Attached Garage
- Parking Available
- Two Garage Doors
Home Design
- Turnkey
- Interior Block Wall
Interior Spaces
- 1,552 Sq Ft Home
- Open Floorplan
- Crown Molding
- Ceiling Fan
- Recessed Lighting
- Entryway
- Family or Dining Combination
- Neighborhood Views
Kitchen
- Eat-In Kitchen
- Gas Oven
- Gas Range
- Microwave
- Dishwasher
Flooring
- Wood
- Carpet
- Tile
Bedrooms and Bathrooms
- 3 Bedrooms
- All Upper Level Bedrooms
- Primary Bedroom Suite
Laundry
- Laundry Room
- Laundry on upper level
Home Security
Pool
- In Ground Pool
- In Ground Spa
Outdoor Features
- Balcony
- Brick Porch or Patio
- Exterior Lighting
Additional Features
- Suburban Location
- Central Heating and Cooling System
Listing and Financial Details
- Tax Lot 2
- Tax Tract Number 17390
- Assessor Parcel Number 1055341240000
Community Details
Overview
- 154 Units
Amenities
- Outdoor Cooking Area
- Community Barbecue Grill
- Picnic Area
- Clubhouse
- Banquet Facilities
- Meeting Room
- Card Room
- Recreation Room
- Laundry Facilities
Recreation
- Sport Court
- Community Playground
- Fitness Center
- Community Pool
- Community Spa
- Hiking Trails
Security
- Carbon Monoxide Detectors
- Fire and Smoke Detector
- Fire Sprinkler System
Ownership History
Purchase Details
Home Financials for this Owner
Home Financials are based on the most recent Mortgage that was taken out on this home.Purchase Details
Home Financials for this Owner
Home Financials are based on the most recent Mortgage that was taken out on this home.Purchase Details
Home Financials for this Owner
Home Financials are based on the most recent Mortgage that was taken out on this home.Purchase Details
Home Financials for this Owner
Home Financials are based on the most recent Mortgage that was taken out on this home.Purchase Details
Home Financials for this Owner
Home Financials are based on the most recent Mortgage that was taken out on this home.Purchase Details
Home Financials for this Owner
Home Financials are based on the most recent Mortgage that was taken out on this home.Map
Similar Home in the area
Home Values in the Area
Average Home Value in this Area
Purchase History
| Date | Type | Sale Price | Title Company |
|---|---|---|---|
| Grant Deed | $436,000 | First American Title Company | |
| Interfamily Deed Transfer | -- | Accommodation | |
| Interfamily Deed Transfer | -- | First American Title Company | |
| Grant Deed | $396,000 | Orange Coast Title Company | |
| Interfamily Deed Transfer | -- | First American Els | |
| Interfamily Deed Transfer | -- | Chicago Title Company | |
| Grant Deed | $494,000 | Chicago Title Company |
Mortgage History
| Date | Status | Loan Amount | Loan Type |
|---|---|---|---|
| Open | $422,920 | New Conventional | |
| Previous Owner | $373,000 | Adjustable Rate Mortgage/ARM | |
| Previous Owner | $383,150 | New Conventional | |
| Previous Owner | $360,950 | New Conventional | |
| Previous Owner | $392,000 | Purchase Money Mortgage |
Property History
| Date | Event | Price | Change | Sq Ft Price |
|---|---|---|---|---|
| 06/26/2020 06/26/20 | Sold | $436,000 | +0.2% | $281 / Sq Ft |
| 05/06/2020 05/06/20 | Pending | -- | -- | -- |
| 04/17/2020 04/17/20 | For Sale | $435,000 | +9.6% | $280 / Sq Ft |
| 07/28/2016 07/28/16 | Sold | $397,000 | -0.5% | $256 / Sq Ft |
| 06/28/2016 06/28/16 | Pending | -- | -- | -- |
| 06/23/2016 06/23/16 | For Sale | $399,000 | -- | $257 / Sq Ft |
Tax History
| Year | Tax Paid | Tax Assessment Tax Assessment Total Assessment is a certain percentage of the fair market value that is determined by local assessors to be the total taxable value of land and additions on the property. | Land | Improvement |
|---|---|---|---|---|
| 2024 | $7,358 | $467,480 | $163,618 | $303,862 |
| 2023 | $7,216 | $458,314 | $160,410 | $297,904 |
| 2022 | $7,185 | $449,328 | $157,265 | $292,063 |
| 2021 | $7,087 | $440,517 | $154,181 | $286,336 |
| 2020 | $6,927 | $420,239 | $147,508 | $272,731 |
| 2019 | $6,846 | $411,999 | $144,616 | $267,383 |
| 2018 | $6,745 | $403,920 | $141,780 | $262,140 |
| 2017 | $6,665 | $396,000 | $139,000 | $257,000 |
| 2016 | $5,974 | $357,100 | $125,000 | $232,100 |
| 2015 | $5,776 | $340,000 | $119,000 | $221,000 |
| 2014 | $5,774 | $340,000 | $119,000 | $221,000 |
Source: California Regional Multiple Listing Service (CRMLS)
MLS Number: IV16135965
APN: 1055-341-24
- 8395 Edgewood St Unit 61
- 15941 Bravery Ave
- 8441 Explorer St
- 8160 W Preserve Loop
- 8231 Inventor St
- 8227 Traveller St
- 8243 Spirit St
- 16000 Cochise Ct
- 8237 Spirit St
- 8198 Spirit St
- 15968 Leader Ave
- 16016 Cochise Ct
- 15891 Birdfeeder Ln
- 8652 Founders Grove St
- 16005 Cochise Ct
- 16013 Cochise Ct
- 15903 Birdfeeder Ln
- 16004 Alamo Ct
- 16015 Cochise Ct
- 16023 Cochise Ct
