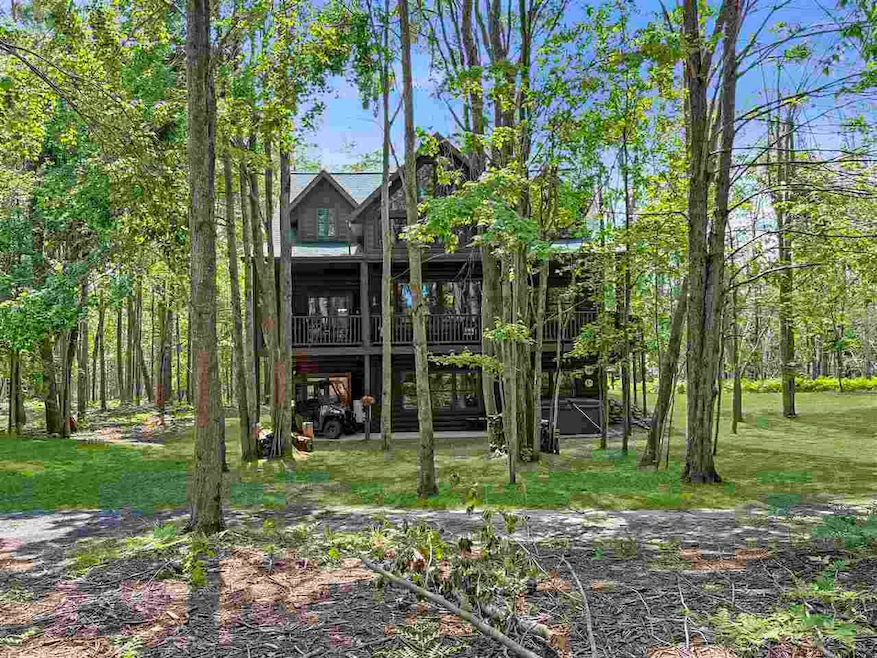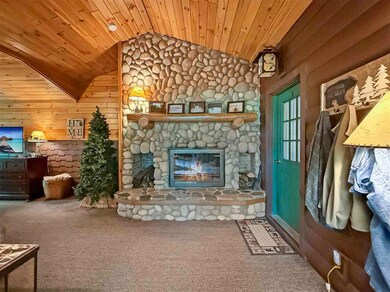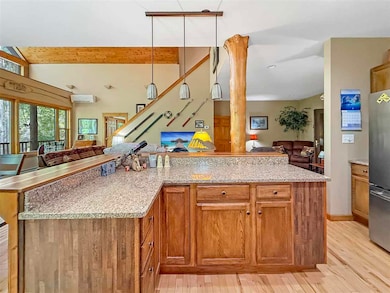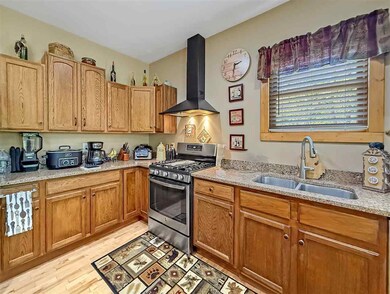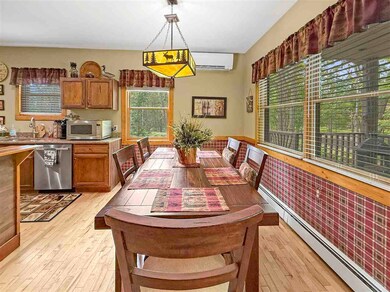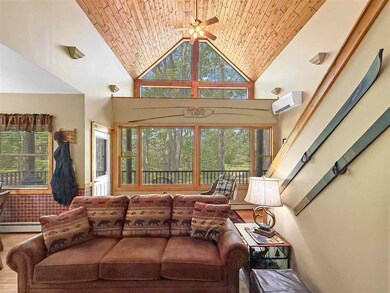8373 S Ayr Rd Alanson, MI 49706
Estimated payment $5,576/month
Highlights
- Spa
- 19.26 Acre Lot
- Cathedral Ceiling
- Sauna
- Deck
- Wood Flooring
About This Home
MOTIVATED SELLER! FURNITURE IS INCLUDED WITH EXCEPTIONS provided by the listing agent. Welcome to 8373 South Ayr Road, a stunning custom-built log home nestled on just under 20 beautifully wooded acres near Alanson, Michigan. This remarkable property offers the perfect blend of rustic charm, luxurious comfort, and serene privacy, conveniently located just minutes from Harbor Springs, Petoskey, and Crooked Lake. The spacious 5-bedroom, 4-bathroom (2 primary suites on main level) residence exudes warmth with its magnificent log construction, vaulted ceilings, and expansive windows that fill the home with natural light and frame breathtaking views of the surrounding woods. The thoughtfully designed floor plan provides ample room for entertaining friends and family or enjoying tranquil moments of solitude. The kitchen is a cook’s delight featuring modern appliances and generous counter space, making it ideal for gatherings large and small. The adjacent dining area opens gracefully to the great room, highlighted by a striking stone fireplace, creating an inviting centerpiece for cozy evenings. Comfortable accommodations for family and guests alike. The primary suite offers a luxurious retreat with private bath amenities and serene woodland views. Third floor features a great sitting area that could also be a home office. Outdoors, the expansive acreage provides the escape. Wander along peaceful trails, enjoy abundant wildlife sightings, or simply relax on the large deck, or enjoy the large hot tub and sauna. Property has direct access to snowmobile trails. Home has an oversized 2 1/2 car garage 24 feet wide and 30 feet deep. Enjoy boating, fishing, and water sports on nearby Crooked Lake, skiing at local resorts, golfing at premier courses, or exploring charming towns and fine dining. There have been major home additions done in 2017. Seller is open to a land contract for Qualified buyers, inquire with listing agent for details.
Home Details
Home Type
- Single Family
Est. Annual Taxes
- $3,714
Lot Details
- 19.26 Acre Lot
- Property is zoned EC FF-1
Parking
- 2 Car Attached Garage
Home Design
- Asphalt Shingled Roof
- Log Siding
Interior Spaces
- 3,954 Sq Ft Home
- Cathedral Ceiling
- Ceiling Fan
- Fireplace
- Insulated Windows
- Family Room
- Living Room
- Dining Room
- Lower Floor Utility Room
- Sauna
- Wood Flooring
- Finished Basement
- Walk-Out Basement
Kitchen
- Range
- Dishwasher
Bedrooms and Bathrooms
- 5 Bedrooms
- Primary Bedroom on Main
Laundry
- Dryer
- Washer
Outdoor Features
- Spa
- Deck
Utilities
- Cooling System Mounted In Outer Wall Opening
- Hot Water Baseboard Heater
- Well
- Propane Water Heater
- Septic System
- Satellite Dish
Community Details
- Snowmobile Trail
Listing and Financial Details
- Assessor Parcel Number 07-17-18-200-017
Map
Home Values in the Area
Average Home Value in this Area
Tax History
| Year | Tax Paid | Tax Assessment Tax Assessment Total Assessment is a certain percentage of the fair market value that is determined by local assessors to be the total taxable value of land and additions on the property. | Land | Improvement |
|---|---|---|---|---|
| 2025 | $3,714 | $332,600 | $0 | $332,600 |
| 2024 | $3,714 | $315,500 | $0 | $315,500 |
| 2023 | $3,338 | $263,900 | $0 | $263,900 |
| 2022 | $3,338 | $233,200 | $0 | $233,200 |
| 2021 | $3,197 | $203,700 | $0 | $203,700 |
| 2020 | $3,126 | $187,500 | $0 | $187,500 |
| 2019 | -- | $182,500 | $13,000 | $169,500 |
| 2018 | -- | $173,000 | $13,000 | $160,000 |
| 2017 | -- | $119,800 | $13,000 | $106,800 |
| 2016 | -- | $112,900 | $13,000 | $99,900 |
| 2015 | -- | $101,300 | $0 | $0 |
| 2014 | -- | $93,800 | $0 | $0 |
Property History
| Date | Event | Price | List to Sale | Price per Sq Ft |
|---|---|---|---|---|
| 08/20/2025 08/20/25 | Price Changed | $999,000 | -13.1% | $253 / Sq Ft |
| 06/24/2025 06/24/25 | For Sale | $1,150,000 | -- | $291 / Sq Ft |
Purchase History
| Date | Type | Sale Price | Title Company |
|---|---|---|---|
| Interfamily Deed Transfer | -- | None Available | |
| Interfamily Deed Transfer | -- | None Available | |
| Warranty Deed | $200,000 | -- | |
| Quit Claim Deed | -- | -- | |
| Warranty Deed | $208,000 | -- | |
| Quit Claim Deed | $99,900 | -- | |
| Quit Claim Deed | -- | -- | |
| Warranty Deed | $12,000 | -- |
Source: Northern Michigan MLS
MLS Number: 476916
APN: 07-17-18-200-017
- 8218 Luce St
- 3734 Oden Rd
- 3670 Oden Rd Unit 5
- 3670 Oden Rd Unit 2
- 3670 Oden Rd Unit 9
- 3670 Oden Rd Unit 2
- 4337 High St
- 3608 Cincinnati St Unit 5
- 2845 Pine Bough Ln
- 4700 Rd
- 8745 Sandy St Unit LOT 92
- 8849 Blumke Rd
- 8843 Blumke Rd
- 8855 Blumke Rd
- 5076 Oden Rd
- 2570 Liegl Dr
- Lot 3 Leeward Dr
- 2740 Liegl Dr
- Lot 2 Leeward Dr
- 8990 Park Ave
- 6679 San Juan Unit 40
- 262 Highland Pike Rd
- 118 Rosedale Ave
- 501 Valley Ridge Dr
- 301 Lafayette Ave
- 624 Michigan St Unit 4
- 524 State St Unit 6
- 423 Pearl St Unit 2
- 522 Liberty St Unit B
- 1115 Emmet St
- 1420 Standish Ave
- 709 Jackson St Unit 9
- 1301 Crestview Dr
- 1401 Crestview Dr
- 1600 Bear Creek Ln
- 4646 S Straits Hwy
- 4846 S Straits Hwy
- 1225 Grandview Beach Rd
- 530 State St Unit 530B
- 431 Boyne Ave Unit 2
