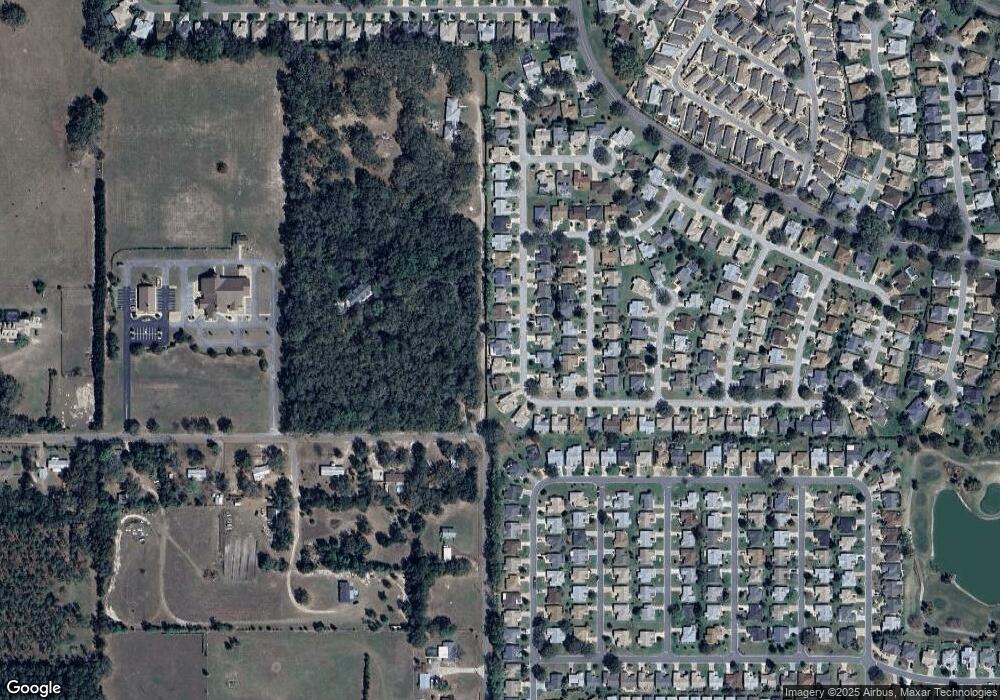8373 SE 177th Bartram Loop The Villages, FL 32162
Estimated Value: $352,008 - $383,000
3
Beds
2
Baths
1,827
Sq Ft
$199/Sq Ft
Est. Value
About This Home
This home is located at 8373 SE 177th Bartram Loop, The Villages, FL 32162 and is currently estimated at $363,252, approximately $198 per square foot. 8373 SE 177th Bartram Loop is a home located in Marion County with nearby schools including Challenge School, Harbour View Elementary School, and Lake Weir Middle School.
Ownership History
Date
Name
Owned For
Owner Type
Purchase Details
Closed on
Apr 25, 2024
Sold by
Masden Family Trust and Masden Christa L
Bought by
Masden Christa L
Current Estimated Value
Purchase Details
Closed on
Jan 6, 2015
Sold by
Masden William E and Masden Donna J
Bought by
The Masden Family Trust and Masden Donna J
Purchase Details
Closed on
May 7, 2004
Sold by
Kelliher Robert F and Kelliher Hazel J
Bought by
Masden William E and Masden Donna J
Home Financials for this Owner
Home Financials are based on the most recent Mortgage that was taken out on this home.
Original Mortgage
$70,000
Interest Rate
5.49%
Mortgage Type
Purchase Money Mortgage
Purchase Details
Closed on
Jul 25, 2002
Sold by
The Villages Of Lake Sumter Inc
Bought by
Kelliher Robert F and Kunz Hazel J
Home Financials for this Owner
Home Financials are based on the most recent Mortgage that was taken out on this home.
Original Mortgage
$100,000
Interest Rate
6.67%
Create a Home Valuation Report for This Property
The Home Valuation Report is an in-depth analysis detailing your home's value as well as a comparison with similar homes in the area
Home Values in the Area
Average Home Value in this Area
Purchase History
| Date | Buyer | Sale Price | Title Company |
|---|---|---|---|
| Masden Christa L | $100 | None Listed On Document | |
| Masden Christa L | $100 | None Listed On Document | |
| The Masden Family Trust | -- | Attorney | |
| Masden William E | $180,000 | -- | |
| Kelliher Robert F | $137,000 | -- |
Source: Public Records
Mortgage History
| Date | Status | Borrower | Loan Amount |
|---|---|---|---|
| Previous Owner | Masden William E | $70,000 | |
| Previous Owner | Kelliher Robert F | $100,000 |
Source: Public Records
Tax History Compared to Growth
Tax History
| Year | Tax Paid | Tax Assessment Tax Assessment Total Assessment is a certain percentage of the fair market value that is determined by local assessors to be the total taxable value of land and additions on the property. | Land | Improvement |
|---|---|---|---|---|
| 2024 | $3,277 | $180,757 | -- | -- |
| 2023 | $3,212 | $175,492 | $0 | $0 |
| 2022 | $2,984 | $170,381 | $0 | $0 |
| 2021 | $2,876 | $165,418 | $0 | $0 |
| 2020 | $2,856 | $163,134 | $0 | $0 |
| 2019 | $2,819 | $159,466 | $0 | $0 |
| 2018 | $2,700 | $156,493 | $0 | $0 |
| 2017 | $2,573 | $153,274 | $0 | $0 |
| 2016 | $2,532 | $150,121 | $0 | $0 |
| 2015 | $2,544 | $149,077 | $0 | $0 |
| 2014 | $2,347 | $147,894 | $0 | $0 |
Source: Public Records
Map
Nearby Homes
- 17930 SE 83rd Melody Ave
- 8544 SE 177th Bartram Loop
- 17937 SE 83rd Pineland Terrace
- 3495 Reston Dr
- 1819 Captiva Ct Unit 41
- 8294 SE 177th Winterthur Loop
- 3466 Richmond Dr Unit 41
- 3536 Roanoke St
- 17722 SE 81st Timberwood Terrace
- 17720 SE 84th Peyton Ct
- 8489 SE 177th Bartram Loop Unit 45
- 17694 SE 84th Peyton Ct
- 17718 SE 81st Wynstone Ave
- 17602 SE 82nd Woodlawn Ave
- 8368 SE 176th Lawson Loop
- 3326 Roanoke St
- 8143 SE 175th Columbia Place
- 8065 SE 175th Columbia Place
- 8039 SE 174th Belhaven Loop
- 17627 SE 88th Covington Cir
- 8369 SE 177th Bartram Loop
- 8365 SE 177th Bartram Loop
- 8381 SE 177th Bartram Loop
- 8370 SE 177th Bartram Loop
- 8374 SE 177th Bartram Loop
- 8366 SE 177th Bartram Loop
- 8361 SE 177th Bartram Loop
- 8378 SE 177th Bartram Loop
- 8362 SE 177th Bartram Loop
- 8385 SE 177th Bartram Loop Unit 45
- 17950 SE 83rd Melody Ave
- 17970 SE 83rd Melody Ave
- 8357 SE 177th Bartram Loop
- 8358 SE 177th Bartram Loop
- 17990 SE 83rd Melody Ave
- 17910 SE 83rd Melody Ave
- 8389 SE 177th Bartram Loop
- 8393 SE 177th Bartram Loop Unit 45
- 8354 SE 177th Bartram Loop
- 17900 SE 83rd Melody Ave
