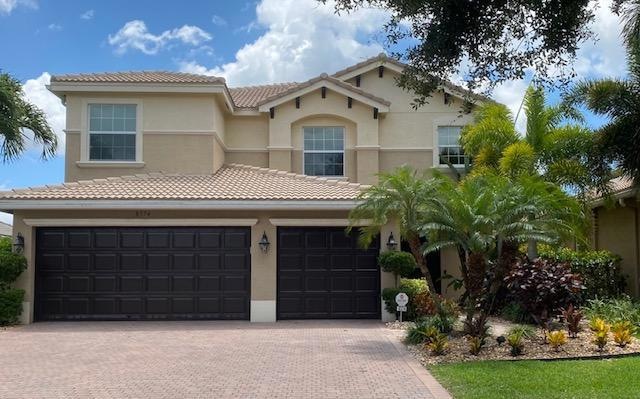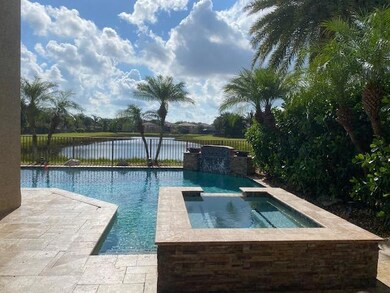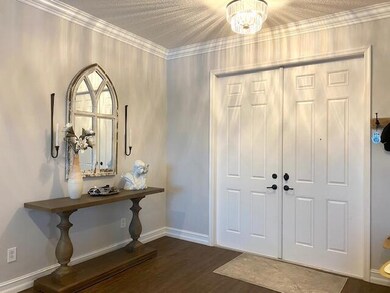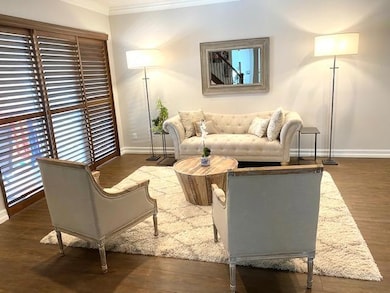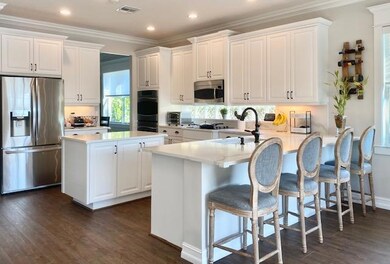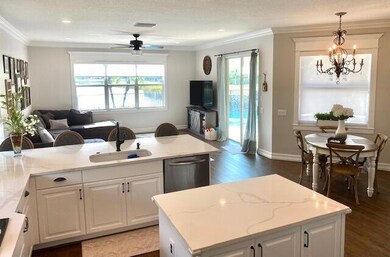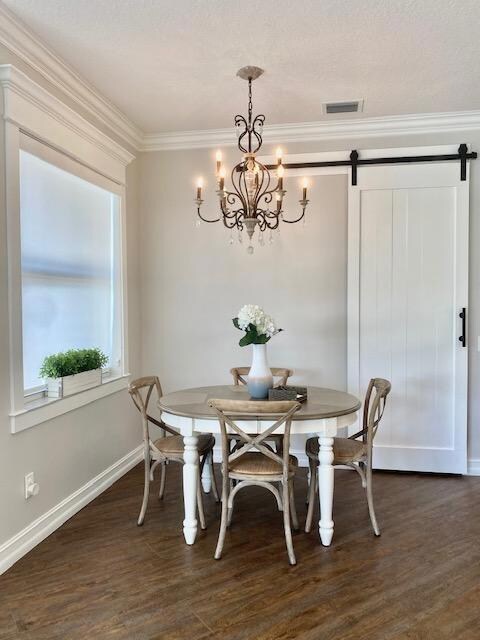
8374 Emerald Winds Cir Boynton Beach, FL 33473
Canyon Trails NeighborhoodHighlights
- Lake Front
- Gated with Attendant
- Clubhouse
- Sunset Palms Elementary School Rated A-
- Private Pool
- Vaulted Ceiling
About This Home
As of July 2021Stunning and immaculate 6BR 5BA + Loft with one of the most beautiful views in Canyon Springs. The oversized fenced backyard is like an oasis with sweeping long lake views from your gorgeous custom pool and spa, plus a grassed area perfect for a play set or room for the dogs to run. This home has been completely remodeled and upgraded with great attention to detail. The chef's kitchen will delight with SS appliances, Island, upgraded backsplash and more. The floors are a luxury vinyl that gives the home a spacious and modern feel. The elegant master has a balcony with a spectacular water view as well as a ''spa like'' bath. There is a large loft, custom moldings and crowns throughout, custom shutters and much more. This home is a gem and a must see.
Home Details
Home Type
- Single Family
Est. Annual Taxes
- $8,510
Year Built
- Built in 2009
Lot Details
- 8,434 Sq Ft Lot
- Lake Front
- Sprinkler System
- Property is zoned AGR-PU
HOA Fees
- $310 Monthly HOA Fees
Parking
- 3 Car Attached Garage
- Driveway
Property Views
- Lake
- Pool
Interior Spaces
- 3,764 Sq Ft Home
- 2-Story Property
- Vaulted Ceiling
- Entrance Foyer
- Family Room
- Formal Dining Room
- Loft
- Vinyl Flooring
Kitchen
- Eat-In Kitchen
- Breakfast Bar
- Electric Range
- Microwave
- Dishwasher
- Disposal
Bedrooms and Bathrooms
- 6 Bedrooms
- Walk-In Closet
- 5 Full Bathrooms
- Dual Sinks
- Separate Shower in Primary Bathroom
Laundry
- Laundry Room
- Dryer
- Washer
Outdoor Features
- Private Pool
- Patio
Utilities
- Central Air
- Heating Available
- Underground Utilities
- Cable TV Available
Listing and Financial Details
- Assessor Parcel Number 00424532060002740
Community Details
Overview
- Canyon Springs Subdivision
Recreation
- Tennis Courts
- Community Basketball Court
- Community Pool
- Park
- Trails
Additional Features
- Clubhouse
- Gated with Attendant
Ownership History
Purchase Details
Purchase Details
Home Financials for this Owner
Home Financials are based on the most recent Mortgage that was taken out on this home.Purchase Details
Home Financials for this Owner
Home Financials are based on the most recent Mortgage that was taken out on this home.Purchase Details
Home Financials for this Owner
Home Financials are based on the most recent Mortgage that was taken out on this home.Purchase Details
Home Financials for this Owner
Home Financials are based on the most recent Mortgage that was taken out on this home.Similar Homes in Boynton Beach, FL
Home Values in the Area
Average Home Value in this Area
Purchase History
| Date | Type | Sale Price | Title Company |
|---|---|---|---|
| Quit Claim Deed | -- | None Listed On Document | |
| Warranty Deed | $975,000 | Titleworks Inc | |
| Warranty Deed | $655,000 | Proteive Itle Services | |
| Warranty Deed | $540,000 | Patch Reef Title Company Inc | |
| Special Warranty Deed | $479,247 | Nova Title Company |
Mortgage History
| Date | Status | Loan Amount | Loan Type |
|---|---|---|---|
| Previous Owner | $780,000 | Future Advance Clause Open End Mortgage | |
| Previous Owner | $510,400 | New Conventional | |
| Previous Owner | $524,000 | Adjustable Rate Mortgage/ARM | |
| Previous Owner | $315,000 | New Conventional | |
| Previous Owner | $424,297 | FHA |
Property History
| Date | Event | Price | Change | Sq Ft Price |
|---|---|---|---|---|
| 07/15/2021 07/15/21 | Sold | $975,000 | +8.3% | $259 / Sq Ft |
| 06/15/2021 06/15/21 | Pending | -- | -- | -- |
| 05/28/2021 05/28/21 | For Sale | $899,999 | +37.4% | $239 / Sq Ft |
| 03/09/2018 03/09/18 | Sold | $655,000 | -3.0% | $175 / Sq Ft |
| 02/07/2018 02/07/18 | For Sale | $675,000 | +25.0% | $181 / Sq Ft |
| 08/31/2012 08/31/12 | Sold | $540,000 | -6.1% | $145 / Sq Ft |
| 08/01/2012 08/01/12 | Pending | -- | -- | -- |
| 07/16/2012 07/16/12 | For Sale | $575,000 | -- | $154 / Sq Ft |
Tax History Compared to Growth
Tax History
| Year | Tax Paid | Tax Assessment Tax Assessment Total Assessment is a certain percentage of the fair market value that is determined by local assessors to be the total taxable value of land and additions on the property. | Land | Improvement |
|---|---|---|---|---|
| 2024 | $11,414 | $714,119 | -- | -- |
| 2023 | $11,156 | $693,319 | $0 | $0 |
| 2022 | $11,083 | $673,125 | $0 | $0 |
| 2021 | $8,519 | $507,419 | $134,080 | $373,339 |
| 2020 | $8,510 | $502,841 | $0 | $502,841 |
| 2019 | $8,640 | $504,337 | $0 | $504,337 |
| 2018 | $7,341 | $444,114 | $0 | $0 |
| 2017 | $7,270 | $434,979 | $0 | $0 |
| 2016 | $7,299 | $426,032 | $0 | $0 |
| 2015 | $7,482 | $423,071 | $0 | $0 |
| 2014 | $7,502 | $419,713 | $0 | $0 |
Agents Affiliated with this Home
-
Amy Talkow
A
Seller's Agent in 2021
Amy Talkow
Listingly
(561) 350-4105
3 in this area
718 Total Sales
-
Seth Mittleman

Seller's Agent in 2018
Seth Mittleman
RE/MAX
(561) 752-3344
50 in this area
126 Total Sales
-
Elisa Stephens

Seller's Agent in 2012
Elisa Stephens
Align Right Realty South Shore
(561) 929-2269
103 Total Sales
-
J
Buyer's Agent in 2012
Josephine Godinez
RE/MAX
-
Josephine Godinez
J
Buyer's Agent in 2012
Josephine Godinez
Charles Rutenberg Realty FTL
(954) 529-1193
9 Total Sales
Map
Source: BeachesMLS
MLS Number: R10719965
APN: 00-42-45-32-06-000-2740
- 8563 Briar Rose Point
- 7937 Emerald Winds Cir
- 8273 Emerald Winds Cir
- 10576 Whitewind Cir
- 8653 Breezy Hill Dr
- 8537 Shallowbrook Cove
- 8748 Sandy Crest Ln
- 11729 Rock Lake Terrace
- 8236 Half Dome Ct
- 11583 Ponywalk Trail
- 8234 Pikes Peak Ave
- 8190 Bergen Peak Terrace
- 8211 Half Dome Ct
- 8203 Half Dome Ct
- 11644 Dawson Range Rd
- 8211 Green Mountain Rd
- 11681 Rock Lake Terrace
- 8921 Morgan Landing Way
- 8271 Green Mountain Rd
- 8876 Sandy Crest Ln
