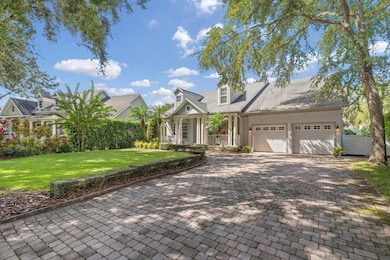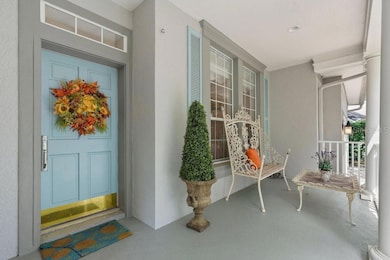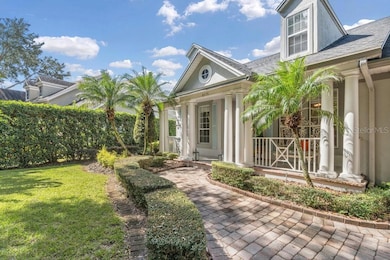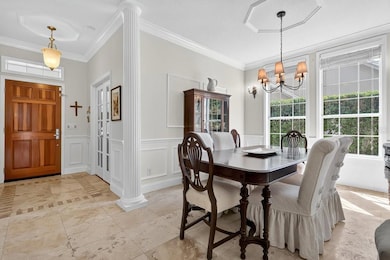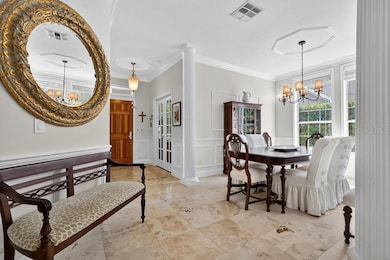8375 Bowden Way Windermere, FL 34786
Lake Tibet NeighborhoodEstimated payment $8,310/month
Highlights
- Golf Course Community
- Oak Trees
- Gated Community
- Windermere Elementary School Rated A
- Screened Pool
- Pond View
About This Home
"Price Improvement". This charming four-bedroom, three-and-a-half-bath home in the highly sought-after Keene’s Pointe community perfectly combines elegance, comfort, and character. Designed with a timeless French-inspired décor, every space feels warm, inviting, and beautifully curated.
The highlight of this home is its backyard oasis — a peaceful retreat overlooking the sparkling pool and tranquil pond views, creating the perfect setting for relaxation and entertainment. A nice added air-conditioned covered patio area allows you to enjoy the outdoors year-round, even on the warmest Florida days. Inside, you’ll find beautifully appointed living spaces, elegant finishes, and a floor plan designed for both comfort and functionality — ideal for families or those who love to host.
Recent Updates Include: A/C Unit: 2025,A/C Unit: 2016,Roof: 2018,Pool Heater: 2020, Irrigation Well: 2022 Water Heater: 1999
Life in Keene’s Pointe is truly exceptional. Residents enjoy a gated, golf-course lifestyle surrounded by nature, scenic lakes, and the renowned Golden Bear Club, designed by Jack Nicklaus. This exclusive Windermere community offers an active, social, and family-friendly atmosphere unlike anywhere else. Don’t miss the opportunity to make this stunning French-style home your own — a perfect blend of elegance, comfort, and Florida charm.
Listing Agent
B LIVE COMMERCIAL AND RESIDENT Brokerage Phone: 407-217-7573 License #3318367 Listed on: 10/27/2025
Co-Listing Agent
B LIVE COMMERCIAL AND RESIDENT Brokerage Phone: 407-217-7573 License #3217083
Home Details
Home Type
- Single Family
Est. Annual Taxes
- $9,709
Year Built
- Built in 1999
Lot Details
- 0.31 Acre Lot
- Southeast Facing Home
- Mature Landscaping
- Irrigation Equipment
- Oak Trees
- Property is zoned P-D
HOA Fees
- $283 Monthly HOA Fees
Parking
- 2 Car Attached Garage
Home Design
- Traditional Architecture
- Bi-Level Home
- Slab Foundation
- Shingle Roof
- Block Exterior
- Stucco
Interior Spaces
- 3,809 Sq Ft Home
- Crown Molding
- Blinds
- Great Room
- Living Room
- Dining Room
- Home Office
- Storage Room
- Laundry Room
- Pond Views
- Fire and Smoke Detector
Kitchen
- Breakfast Bar
- Range
- Microwave
- Dishwasher
- Stone Countertops
- Disposal
Flooring
- Laminate
- Ceramic Tile
Bedrooms and Bathrooms
- 4 Bedrooms
- Primary Bedroom on Main
Pool
- Screened Pool
- Heated In Ground Pool
- In Ground Spa
- Saltwater Pool
- Fence Around Pool
- Child Gate Fence
Schools
- Windermere Elementary School
- Bridgewater Middle School
- Windermere High School
Utilities
- Central Heating and Cooling System
- 1 Water Well
- 1 Septic Tank
- Cable TV Available
Listing and Financial Details
- Visit Down Payment Resource Website
- Legal Lot and Block 870 / 02
- Assessor Parcel Number 29-23-28-4074-02-870
Community Details
Overview
- Christopher Cleveland Association, Phone Number (407) 909-9099
- Keenes Pointe Unit 1 Subdivision
- The community has rules related to deed restrictions
Amenities
- Community Storage Space
Recreation
- Golf Course Community
- Community Basketball Court
- Community Playground
- Park
- Dog Park
Security
- Security Guard
- Gated Community
Map
Home Values in the Area
Average Home Value in this Area
Tax History
| Year | Tax Paid | Tax Assessment Tax Assessment Total Assessment is a certain percentage of the fair market value that is determined by local assessors to be the total taxable value of land and additions on the property. | Land | Improvement |
|---|---|---|---|---|
| 2025 | $10,113 | $651,625 | -- | -- |
| 2024 | $9,080 | $633,260 | -- | -- |
| 2023 | $9,080 | $597,488 | $0 | $0 |
| 2022 | $8,798 | $580,085 | $0 | $0 |
| 2021 | $8,683 | $563,189 | $0 | $0 |
| 2020 | $8,277 | $555,413 | $130,000 | $425,413 |
| 2019 | $8,644 | $549,218 | $0 | $0 |
| 2018 | $8,580 | $538,977 | $0 | $0 |
| 2017 | $8,478 | $539,538 | $130,000 | $409,538 |
| 2016 | $8,453 | $528,559 | $130,000 | $398,559 |
| 2015 | $8,601 | $513,439 | $120,000 | $393,439 |
| 2014 | $6,625 | $442,267 | $110,000 | $332,267 |
Property History
| Date | Event | Price | List to Sale | Price per Sq Ft | Prior Sale |
|---|---|---|---|---|---|
| 01/20/2026 01/20/26 | Price Changed | $1,390,000 | -6.7% | $365 / Sq Ft | |
| 11/10/2025 11/10/25 | Price Changed | $1,490,000 | -6.9% | $391 / Sq Ft | |
| 10/27/2025 10/27/25 | For Sale | $1,600,000 | +185.7% | $420 / Sq Ft | |
| 05/26/2015 05/26/15 | Off Market | $560,000 | -- | -- | |
| 02/28/2014 02/28/14 | Sold | $560,000 | 0.0% | $164 / Sq Ft | View Prior Sale |
| 01/24/2014 01/24/14 | Off Market | $560,000 | -- | -- | |
| 11/07/2013 11/07/13 | Pending | -- | -- | -- | |
| 10/31/2013 10/31/13 | Price Changed | $579,900 | -0.6% | $170 / Sq Ft | |
| 10/12/2013 10/12/13 | For Sale | $583,500 | +4.2% | $171 / Sq Ft | |
| 10/11/2013 10/11/13 | Off Market | $560,000 | -- | -- | |
| 10/09/2013 10/09/13 | For Sale | $583,500 | 0.0% | $171 / Sq Ft | |
| 10/06/2013 10/06/13 | Pending | -- | -- | -- | |
| 09/25/2013 09/25/13 | Price Changed | $583,500 | -2.8% | $171 / Sq Ft | |
| 09/03/2013 09/03/13 | For Sale | $600,000 | -- | $176 / Sq Ft |
Purchase History
| Date | Type | Sale Price | Title Company |
|---|---|---|---|
| Warranty Deed | $565,000 | Equitable Title Of Celebrati | |
| Warranty Deed | $560,000 | Equitable Title Of West Orla | |
| Corporate Deed | $335,000 | Shore Line Title Svcs Llc | |
| Trustee Deed | -- | None Available |
Mortgage History
| Date | Status | Loan Amount | Loan Type |
|---|---|---|---|
| Open | $452,000 | Adjustable Rate Mortgage/ARM |
Source: Stellar MLS
MLS Number: S5137385
APN: 29-2328-4074-02-870
- 11325 Fenimore Ct
- 8402 Lake Burden Cir Unit 2
- 7545 Lake Albert Dr
- 11524 Claymont Cir
- 11209 Grander Dr
- 11434 Jasper Kay Terrace Unit 1120
- 11507 Center Lake Dr
- 8613 Leeland Archer Blvd
- 6102 S Hampshire Ct
- 8259 Maritime Flag St Unit 4
- 11255 Macaw Ct
- 8180 Boat Hook Loop Unit 106/306
- 8180 Boat Hook Loop Unit 108/301
- 11565 Mizzon Dr Unit 101/808
- 8168 Boat Hook Loop Unit 207/714
- 11781 Fitzgerald Butler Rd
- 8179 Maritime Flag St Unit 202-108
- 8222 Stone Mason Ct
- 11209 Macaw Ct
- 6134 Keenes Pointe Dr
- 8447 Bowden Way
- 8264 Maritime Flag St Unit 1419
- 11408 Center Lake Dr
- 8265 Maritime Flag St Unit 101
- 11564 Mizzon Dr Unit 104
- 8582 Leeland Archer Blvd
- 8180 Boat Hook Loop Unit 304
- 8180 Boat Hook Loop Unit 310
- 8480 Leeland Archer Blvd
- 8168 Boat Hook Loop Unit 202
- 8168 Boat Hook Loop Unit 707
- 9126 Leeland Archer Blvd
- 11598 Lachlan Ln
- 11353 Citra Cir
- 11539 Brickyard Pond Ln
- 11919 Sheltering Pine Dr
- 11873 Verrazano Dr
- 11835 Gold Creek Trail
- 7826 Crosswater Trail
- 11892 Thatcher Ave


