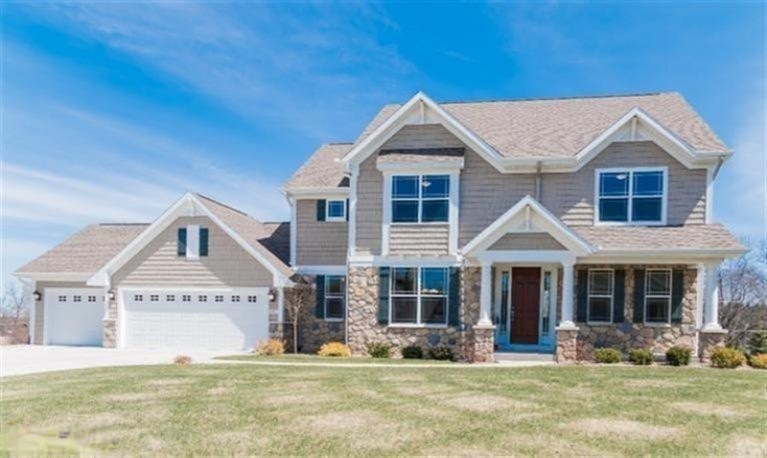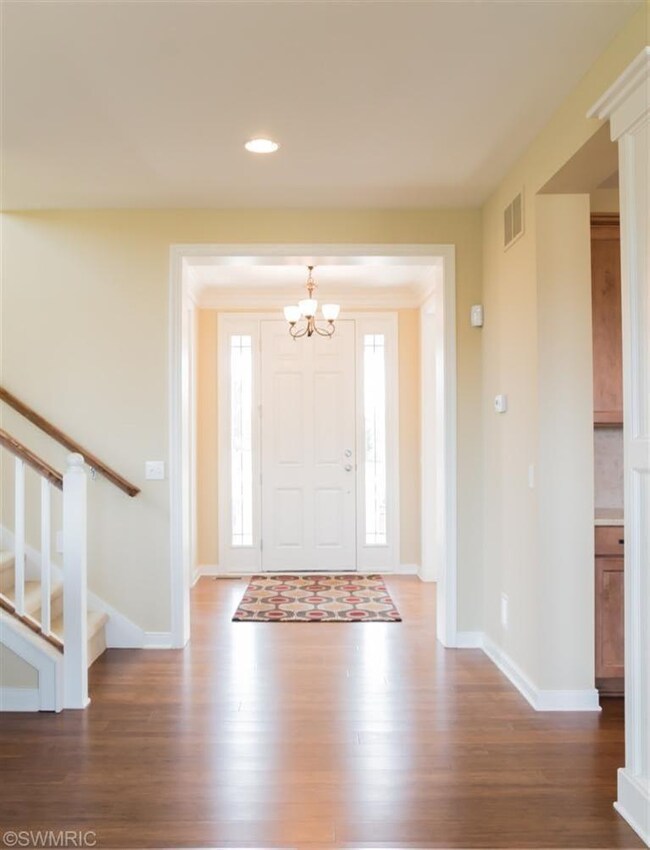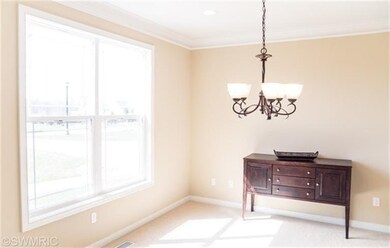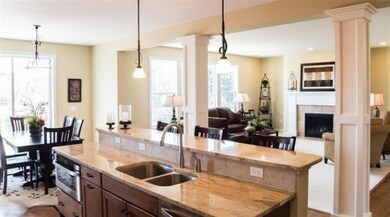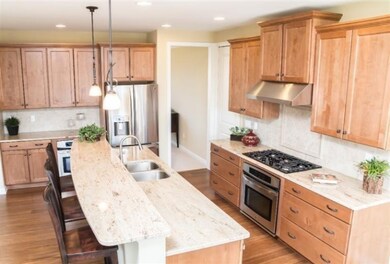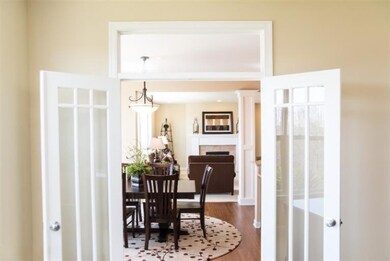
8375 Grapevine Cir Mattawan, MI 49071
Highlights
- Newly Remodeled
- HERS Index Rating of 53 | Great energy performance
- Recreation Room
- Mattawan Later Elementary School Rated A-
- Deck
- Traditional Architecture
About This Home
As of April 2022American Village Builders Davenport Model home has over 4,100 finished sq. feet. It features a stone and shake siding front elevation with large front porch & 3 car garage. The kitchen has trim detailed columns, granite counters, and island with room for bar stools, large walk-in pantry, and built-in cooktop, 2-built in ovens, drawer microwave & French door refrigerator. The beautiful Hardwood floors are located in the foyer, kitchen, dining and nook. Ceramic tile in mudroom, laundry and baths. The Master suite has a large walk-in closet, custom ceramic shower & soaking tub. The Mudroom has built-in lockers & the Foyer vestibule has built in bench & crown molding. The Lower level has 1,108 sq ft finished with a full bathroom & rec room. You will find Kohler plumbing fixtures throughout the home & zoned heating. This Home is Energy Star Plus & Michigan Green Built 3rd party Certified with a 53 HERS rating-reducing energy costs 47% more than a home built to code.
Last Agent to Sell the Property
American Village Builders LLC License #6502353959 Listed on: 07/21/2014
Home Details
Home Type
- Single Family
Est. Annual Taxes
- $8,139
Year Built
- Built in 2012 | Newly Remodeled
Lot Details
- 0.62 Acre Lot
- Lot Dimensions are 86 x 215 x 155 x 219
- Shrub
- Terraced Lot
- Sprinkler System
HOA Fees
- $86 Monthly HOA Fees
Parking
- 3 Car Attached Garage
- Garage Door Opener
Home Design
- Traditional Architecture
- Brick or Stone Mason
- Composition Roof
- Shingle Siding
- Vinyl Siding
- Low Volatile Organic Compounds (VOC) Products or Finishes
- Regionally-Sourced Materials
- Stone
Interior Spaces
- 4,143 Sq Ft Home
- 2-Story Property
- Ceiling Fan
- Gas Log Fireplace
- Insulated Windows
- Window Screens
- Mud Room
- Family Room with Fireplace
- Dining Area
- Recreation Room
- Walk-Out Basement
- Home Security System
Kitchen
- Breakfast Area or Nook
- Eat-In Kitchen
- Built-In Oven
- Cooktop
- Microwave
- Dishwasher
- ENERGY STAR Qualified Appliances
- Kitchen Island
- Snack Bar or Counter
- Disposal
Flooring
- Wood
- Sustainable
- Ceramic Tile
Bedrooms and Bathrooms
- 5 Bedrooms
- Low Flow Toliet
Eco-Friendly Details
- Green Certified Home
- HERS Index Rating of 53 | Great energy performance
- Energy-Efficient Windows with Low Emissivity
- ENERGY STAR Qualified Equipment for Heating
- Air Cleaner
Outdoor Features
- Deck
- Patio
- Porch
Location
- Mineral Rights Excluded
Utilities
- ENERGY STAR Qualified Air Conditioning
- Humidifier
- Forced Air Heating and Cooling System
- Heating System Uses Natural Gas
- Programmable Thermostat
- High Speed Internet
- Phone Available
- Cable TV Available
Listing and Financial Details
- Home warranty included in the sale of the property
Community Details
Overview
- Association fees include snow removal
- $343 HOA Transfer Fee
Recreation
- Tennis Courts
- Community Pool
Ownership History
Purchase Details
Purchase Details
Home Financials for this Owner
Home Financials are based on the most recent Mortgage that was taken out on this home.Purchase Details
Home Financials for this Owner
Home Financials are based on the most recent Mortgage that was taken out on this home.Purchase Details
Home Financials for this Owner
Home Financials are based on the most recent Mortgage that was taken out on this home.Similar Homes in Mattawan, MI
Home Values in the Area
Average Home Value in this Area
Purchase History
| Date | Type | Sale Price | Title Company |
|---|---|---|---|
| Warranty Deed | -- | None Listed On Document | |
| Warranty Deed | $690,000 | Devon Title Agency | |
| Warranty Deed | $655,000 | Devon Title Agency | |
| Warranty Deed | $527,500 | Nations Title Agency |
Mortgage History
| Date | Status | Loan Amount | Loan Type |
|---|---|---|---|
| Previous Owner | $690,000 | Balloon | |
| Previous Owner | $455,000 | New Conventional | |
| Previous Owner | $371,900 | Stand Alone Refi Refinance Of Original Loan | |
| Previous Owner | $47,246 | Credit Line Revolving | |
| Previous Owner | $316,500 | Purchase Money Mortgage | |
| Previous Owner | $175,000 | New Conventional | |
| Previous Owner | $3,150,000 | Credit Line Revolving | |
| Previous Owner | $5,280,000 | Future Advance Clause Open End Mortgage |
Property History
| Date | Event | Price | Change | Sq Ft Price |
|---|---|---|---|---|
| 07/04/2025 07/04/25 | For Sale | $749,900 | +8.7% | $181 / Sq Ft |
| 04/22/2022 04/22/22 | Sold | $690,000 | -0.7% | $167 / Sq Ft |
| 02/14/2022 02/14/22 | Pending | -- | -- | -- |
| 02/11/2022 02/11/22 | For Sale | $695,000 | +6.1% | $168 / Sq Ft |
| 06/21/2021 06/21/21 | For Sale | $655,000 | 0.0% | $158 / Sq Ft |
| 06/17/2021 06/17/21 | Sold | $655,000 | +24.2% | $158 / Sq Ft |
| 05/04/2021 05/04/21 | Pending | -- | -- | -- |
| 10/12/2018 10/12/18 | Sold | $527,500 | -1.4% | $127 / Sq Ft |
| 09/01/2018 09/01/18 | Pending | -- | -- | -- |
| 08/29/2018 08/29/18 | For Sale | $535,000 | +8.1% | $129 / Sq Ft |
| 08/20/2014 08/20/14 | Sold | $495,000 | 0.0% | $119 / Sq Ft |
| 07/21/2014 07/21/14 | Pending | -- | -- | -- |
| 07/21/2014 07/21/14 | For Sale | $495,000 | -- | $119 / Sq Ft |
Tax History Compared to Growth
Tax History
| Year | Tax Paid | Tax Assessment Tax Assessment Total Assessment is a certain percentage of the fair market value that is determined by local assessors to be the total taxable value of land and additions on the property. | Land | Improvement |
|---|---|---|---|---|
| 2025 | $3,236 | $326,000 | $0 | $0 |
| 2024 | $3,236 | $312,300 | $0 | $0 |
| 2023 | $3,085 | $287,300 | $0 | $0 |
| 2022 | $8,718 | $262,700 | $0 | $0 |
| 2021 | $8,496 | $263,900 | $0 | $0 |
| 2020 | $8,336 | $252,000 | $0 | $0 |
| 2019 | $7,629 | $247,000 | $0 | $0 |
| 2018 | $5,034 | $247,600 | $0 | $0 |
| 2017 | -- | $244,700 | $0 | $0 |
| 2016 | -- | $238,100 | $0 | $0 |
| 2015 | -- | $207,300 | $27,500 | $179,800 |
| 2014 | -- | $207,300 | $0 | $0 |
Agents Affiliated with this Home
-
Lisa Faber
L
Seller's Agent in 2025
Lisa Faber
Chuck Jaqua, REALTOR
(800) 959-0759
45 in this area
330 Total Sales
-
Matt Mulder

Seller's Agent in 2022
Matt Mulder
Keller Williams Kalamazoo Market Center
(269) 350-4712
67 in this area
839 Total Sales
-
Charlie Bradford

Seller's Agent in 2021
Charlie Bradford
Chuck Jaqua, REALTOR
(269) 760-5456
12 in this area
118 Total Sales
-
Chris Hadden

Seller's Agent in 2018
Chris Hadden
Chuck Jaqua, REALTOR
(269) 373-6909
44 in this area
246 Total Sales
-
Joe Taylor
J
Buyer's Agent in 2018
Joe Taylor
Evenboer Walton, REALTORS
(269) 998-2935
14 in this area
93 Total Sales
-
Jack Gesmundo
J
Seller's Agent in 2014
Jack Gesmundo
American Village Builders LLC
(269) 329-3634
31 in this area
172 Total Sales
Map
Source: Southwestern Michigan Association of REALTORS®
MLS Number: 14041770
APN: 09-21-265-050
- 8272 Bainbridge Dr
- 8197 Turning Stone
- 8167 Turning Stone
- 8114 Turning Stone
- 8074 Limestone Ridge
- 8063 Turning Stone
- 8532 Brighten Trail
- 7899 Turning Stone
- 8248 W Q Ave
- 8262 Vinewood Point
- 8586 Brighten Trail
- 8025 W Q Ave
- 191 W Crooked Lake Dr
- 7507 W Q Ave
- 1401 E Crooked Lake Dr
- 8835 Pine Island Ct N
- 8321 Leelanau St
- 7881 Drake Ridge
- 7207 Coreopsis Cove
- 7211 W R Ave
