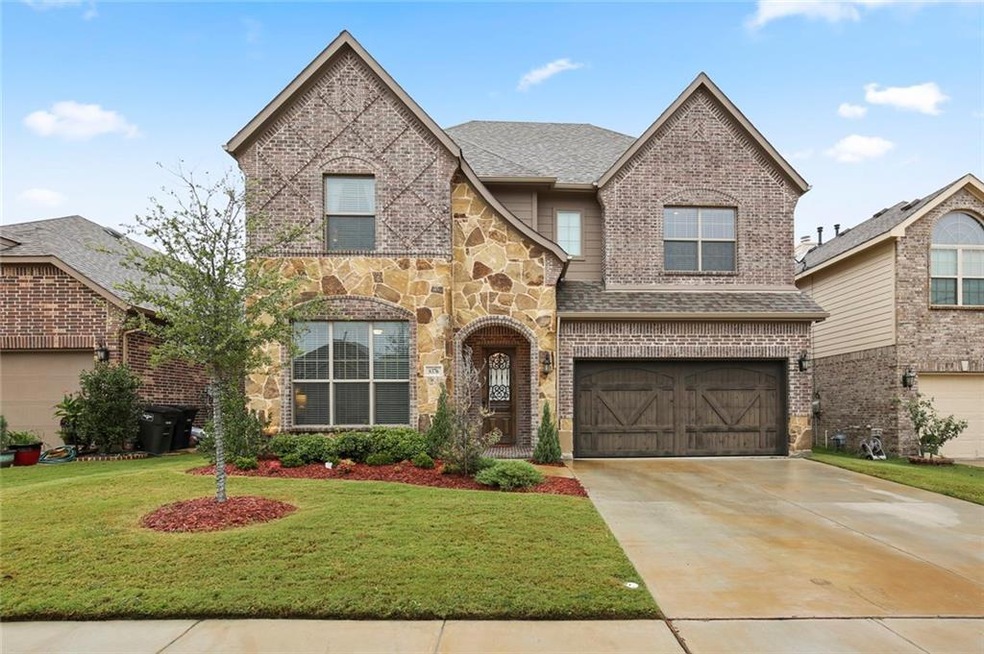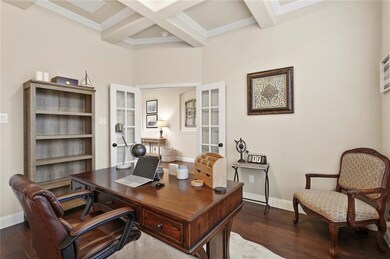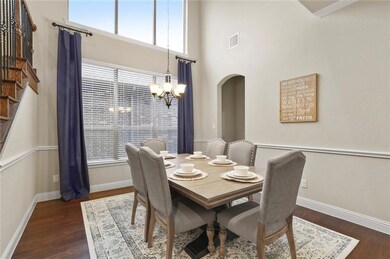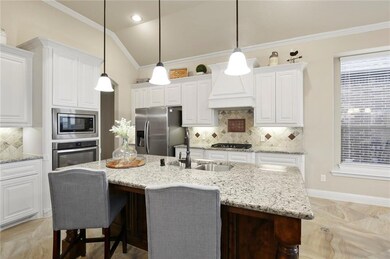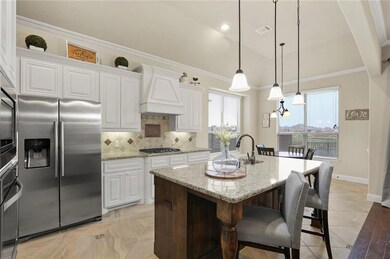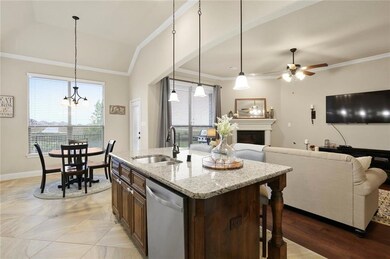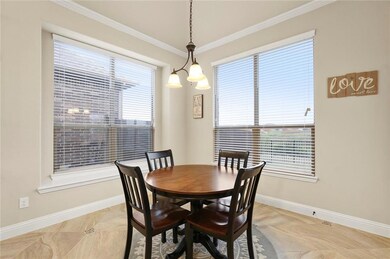
8376 Blue Periwinkle Ln Fort Worth, TX 76123
Primrose Crossing NeighborhoodHighlights
- Vaulted Ceiling
- Wood Flooring
- Covered patio or porch
- Traditional Architecture
- Community Pool
- 2 Car Attached Garage
About This Home
As of February 2019Premium lot in Primrose Crossing w easy access to Toll Road and Downtown! Gorgeous 2-story brick-stone home w a master downstairs in great neighborhood w community pool and park backs up to a Greenbelt, adding privacy. This newer floorplan offers 4 bedrooms, 3.5 bathrooms, a study, 2 dining areas, 3 living areas w media and game rooms and an open concept kitchen w all of the bells and whistles including granite, island, breakfast bar, ss appliances and a gas cooktop! Master includes modern bathroom w jetted tub, two custom vanities, separate shower and large walk-in closet. 3 additional bedrooms and two full bathrooms upstairs provide ideal separate living space for a growing family. Schedule a showing today!
Last Agent to Sell the Property
Real Broker, LLC License #0370375 Listed on: 10/18/2018

Last Buyer's Agent
Jeremy Johnson
Rendon Realty, LLC License #0707636
Home Details
Home Type
- Single Family
Est. Annual Taxes
- $6,695
Year Built
- Built in 2016
Lot Details
- 5,489 Sq Ft Lot
- Wrought Iron Fence
- Wood Fence
- Landscaped
- Interior Lot
- Sprinkler System
HOA Fees
- $30 Monthly HOA Fees
Parking
- 2 Car Attached Garage
- Front Facing Garage
- Garage Door Opener
Home Design
- Traditional Architecture
- Brick Exterior Construction
- Slab Foundation
- Composition Roof
- Stone Siding
Interior Spaces
- 3,310 Sq Ft Home
- 2-Story Property
- Vaulted Ceiling
- Ceiling Fan
- Decorative Lighting
- Gas Log Fireplace
- <<energyStarQualifiedWindowsToken>>
- Window Treatments
- Bay Window
Kitchen
- Electric Oven
- Gas Cooktop
- <<microwave>>
- Plumbed For Ice Maker
- Dishwasher
- Disposal
Flooring
- Wood
- Carpet
- Ceramic Tile
Bedrooms and Bathrooms
- 4 Bedrooms
Laundry
- Full Size Washer or Dryer
- Washer and Electric Dryer Hookup
Attic
- Attic Fan
- 12 Inch+ Attic Insulation
Home Security
- Security System Owned
- Fire and Smoke Detector
Eco-Friendly Details
- Energy-Efficient Appliances
- Energy-Efficient HVAC
- Energy-Efficient Insulation
Outdoor Features
- Covered patio or porch
- Rain Gutters
Schools
- Dallaspark Elementary School
- Summer Creek Middle School
- Sue Crouch Middle School
- Northcrowl High School
Utilities
- Central Heating and Cooling System
- Vented Exhaust Fan
- Individual Gas Meter
- Tankless Water Heater
- High Speed Internet
- Cable TV Available
Listing and Financial Details
- Legal Lot and Block 38 / 28
- Assessor Parcel Number 41222911
- $7,867 per year unexempt tax
Community Details
Overview
- Association fees include maintenance structure, management fees
- Essex Community HOA
- Primrose Crossing Subdivision
- Mandatory home owners association
- Greenbelt
Recreation
- Community Playground
- Community Pool
- Park
Similar Homes in the area
Home Values in the Area
Average Home Value in this Area
Mortgage History
| Date | Status | Loan Amount | Loan Type |
|---|---|---|---|
| Closed | $333,710 | VA |
Property History
| Date | Event | Price | Change | Sq Ft Price |
|---|---|---|---|---|
| 07/18/2025 07/18/25 | For Sale | $474,900 | +44.3% | $144 / Sq Ft |
| 02/11/2019 02/11/19 | Sold | -- | -- | -- |
| 01/17/2019 01/17/19 | Pending | -- | -- | -- |
| 10/18/2018 10/18/18 | For Sale | $329,000 | -- | $99 / Sq Ft |
Tax History Compared to Growth
Tax History
| Year | Tax Paid | Tax Assessment Tax Assessment Total Assessment is a certain percentage of the fair market value that is determined by local assessors to be the total taxable value of land and additions on the property. | Land | Improvement |
|---|---|---|---|---|
| 2024 | $6,695 | $392,287 | $60,000 | $332,287 |
| 2023 | $6,792 | $425,972 | $60,000 | $365,972 |
Agents Affiliated with this Home
-
J
Seller's Agent in 2025
Jeremy Johnson
Rendon Realty, LLC
-
Alisha Minteer - Rosse

Seller's Agent in 2019
Alisha Minteer - Rosse
Real Broker, LLC
(817) 796-9172
500 Total Sales
-
Denise Johnson

Seller Co-Listing Agent in 2019
Denise Johnson
Compass RE Texas, LLC
(817) 601-0865
206 Total Sales
Map
Source: North Texas Real Estate Information Systems (NTREIS)
MLS Number: 13952833
APN: 41222911
- 5920 Pansy Rd
- 5900 Pansy Rd
- 6101 Fall Creek Ln
- 6100 Fall Creek Ln
- 6113 True Vine Rd
- 6112 Fall Creek Ln
- 6129 True Vine Rd
- 8460 Gentian Dr
- 5845 Wake Robin Dr
- 8420 High Garden St
- 5808 Japonica St
- 8329 Grand Oak Rd
- 8549 Meadow Sweet Ln
- 8421 Fawn Creek Dr
- 6800 W Risinger Rd
- 8477 Blue Violet Trail
- 8400 Fawn Creek Dr
- 8605 Paper Birch Ln
- 8321 Bell Ridge Ln
- 6025 Bee Balm Dr
