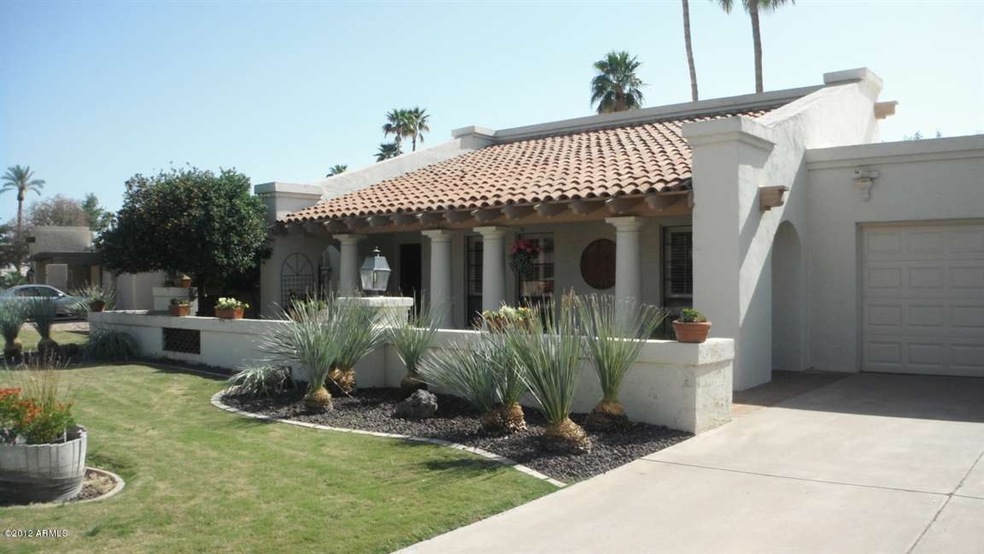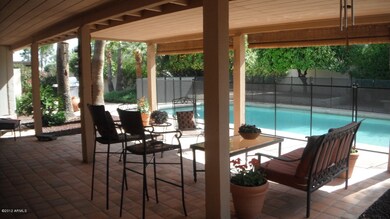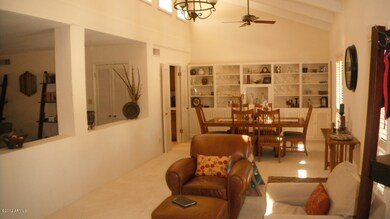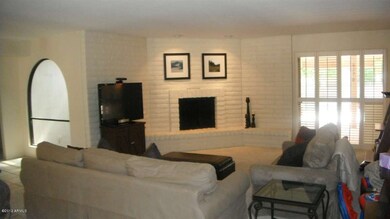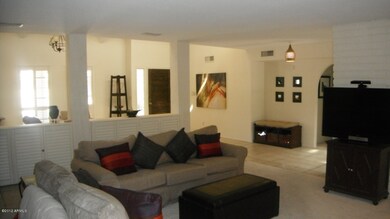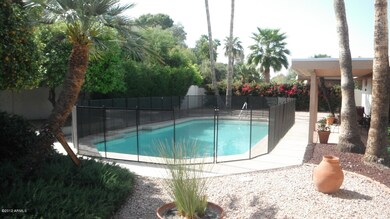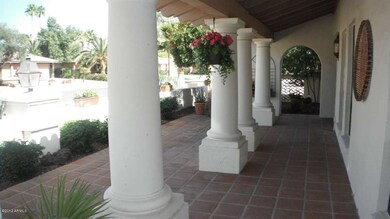
8376 N Via Mia Scottsdale, AZ 85258
McCormick Ranch NeighborhoodHighlights
- Golf Course Community
- Private Pool
- Spanish Architecture
- Kiva Elementary School Rated A
- Vaulted Ceiling
- Private Yard
About This Home
As of March 2021Great curb appeal and tiled courtyard entry! Ultra comfy, welcoming, and open entertaining areas are the highlight of this spacious & classic McCormick Ranch home. Vaulted ''popcorn free'' ceilings, plantation shutters, family room with wood burning fireplace, formal living and dining areas, newer roof, HUGE tiled patio and over sized pool with new removable child safe mesh fencing. Master bedroom has patio door exit, lots of closet space, tub and shower. Large secondary bedrooms, lot's of storage space throughout! Split guest suite with full bath, patio exit and built-ins. Kitchen offers warm wood cabinets & bayed eating area and window seats overlooking the backyard. Large walk in pantry. Very pretty street!
Last Agent to Sell the Property
My Home Group Real Estate License #BR116562000 Listed on: 03/28/2012

Home Details
Home Type
- Single Family
Est. Annual Taxes
- $4,890
Year Built
- Built in 1979
Lot Details
- Desert faces the back of the property
- Block Wall Fence
- Desert Landscape
- Private Yard
Home Design
- Spanish Architecture
- Tile Roof
- Block Exterior
- Stucco
Interior Spaces
- 2,714 Sq Ft Home
- Vaulted Ceiling
- Gas Fireplace
- Family Room with Fireplace
- Formal Dining Room
- Security System Owned
- Laundry in unit
Kitchen
- Eat-In Kitchen
- Walk-In Pantry
- Built-In Double Oven
- Electric Oven or Range
- Electric Cooktop
- Dishwasher
- Disposal
Flooring
- Carpet
- Tile
Bedrooms and Bathrooms
- 4 Bedrooms
- Separate Bedroom Exit
- Walk-In Closet
- Primary Bathroom is a Full Bathroom
- Dual Vanity Sinks in Primary Bathroom
- Separate Shower in Primary Bathroom
Parking
- 2 Car Garage
- Garage Door Opener
Pool
- Private Pool
- Fence Around Pool
Schools
- Kiva Elementary School
- Mohave Middle School
- Saguaro High School
Utilities
- Refrigerated Cooling System
- Zoned Heating
- High Speed Internet
- Cable TV Available
Additional Features
- No Interior Steps
- Covered patio or porch
Community Details
Overview
- $2,951 per year Dock Fee
- Association fees include common area maintenance
- Mccormick Ranch Poa, Phone Number (480) 860-1122
- Located in the McCormick Ranch master-planned community
- Built by Hancock
Recreation
- Golf Course Community
- Bike Trail
Ownership History
Purchase Details
Home Financials for this Owner
Home Financials are based on the most recent Mortgage that was taken out on this home.Purchase Details
Purchase Details
Home Financials for this Owner
Home Financials are based on the most recent Mortgage that was taken out on this home.Purchase Details
Home Financials for this Owner
Home Financials are based on the most recent Mortgage that was taken out on this home.Similar Homes in Scottsdale, AZ
Home Values in the Area
Average Home Value in this Area
Purchase History
| Date | Type | Sale Price | Title Company |
|---|---|---|---|
| Deed | -- | None Listed On Document | |
| Warranty Deed | $1,200,000 | Fidelity Natl Ttl Agcy Inc | |
| Cash Sale Deed | $465,000 | Stewart Title & Trust Of Pho | |
| Cash Sale Deed | $465,000 | Stewart Title & Trust Of Pho | |
| Warranty Deed | $435,000 | Old Republic Title Agency |
Mortgage History
| Date | Status | Loan Amount | Loan Type |
|---|---|---|---|
| Open | $900,000 | New Conventional | |
| Previous Owner | $348,000 | New Conventional |
Property History
| Date | Event | Price | Change | Sq Ft Price |
|---|---|---|---|---|
| 03/31/2021 03/31/21 | Sold | $1,200,000 | +20.3% | $447 / Sq Ft |
| 03/03/2021 03/03/21 | Pending | -- | -- | -- |
| 03/01/2021 03/01/21 | For Sale | $997,700 | +114.6% | $371 / Sq Ft |
| 04/30/2012 04/30/12 | Sold | $465,000 | +2.2% | $171 / Sq Ft |
| 03/28/2012 03/28/12 | For Sale | $455,000 | -- | $168 / Sq Ft |
Tax History Compared to Growth
Tax History
| Year | Tax Paid | Tax Assessment Tax Assessment Total Assessment is a certain percentage of the fair market value that is determined by local assessors to be the total taxable value of land and additions on the property. | Land | Improvement |
|---|---|---|---|---|
| 2025 | $4,890 | $72,279 | -- | -- |
| 2024 | $4,834 | $68,837 | -- | -- |
| 2023 | $4,834 | $89,700 | $17,940 | $71,760 |
| 2022 | $4,586 | $70,130 | $14,020 | $56,110 |
| 2021 | $4,873 | $64,220 | $12,840 | $51,380 |
| 2020 | $4,830 | $62,110 | $12,420 | $49,690 |
| 2019 | $4,661 | $58,000 | $11,600 | $46,400 |
| 2018 | $4,513 | $52,560 | $10,510 | $42,050 |
| 2017 | $4,322 | $52,870 | $10,570 | $42,300 |
| 2016 | $4,239 | $53,430 | $10,680 | $42,750 |
| 2015 | $4,034 | $48,960 | $9,790 | $39,170 |
Agents Affiliated with this Home
-
Betsy Olson

Seller's Agent in 2021
Betsy Olson
Capture Arizona, LLC
(480) 688-0212
27 in this area
71 Total Sales
-
Kathleen Graif

Buyer's Agent in 2021
Kathleen Graif
Compass
(602) 402-4705
3 in this area
33 Total Sales
-
K
Buyer's Agent in 2021
Katie Graif
North & Co
-
Joan Pike

Seller's Agent in 2012
Joan Pike
My Home Group
(602) 526-1426
7 in this area
60 Total Sales
Map
Source: Arizona Regional Multiple Listing Service (ARMLS)
MLS Number: 4736386
APN: 174-26-082
- 7939 E Vía Linda
- 7902 E Vía Linda
- 8405 N Vía Mia
- 7832 E Via Marina
- 7949 N Vía Azul
- 8510 N 82nd St
- 8713 N 80th Place
- 8045 E Del Caverna Dr
- 8034 E Del Caverna Dr
- 8369 E Del Camino Dr
- 8005 N Vía de Lago
- 8171 E Del Caverna Dr
- 7368 E Pleasant Run
- 8429 E Del Camino Dr
- 7630 E Vaquero Dr
- 8643 N Farview Dr
- 7714 E Pleasant Run
- 8401 N 84th Place
- 8437 N 84th Place
- 8541 N Farview Dr
