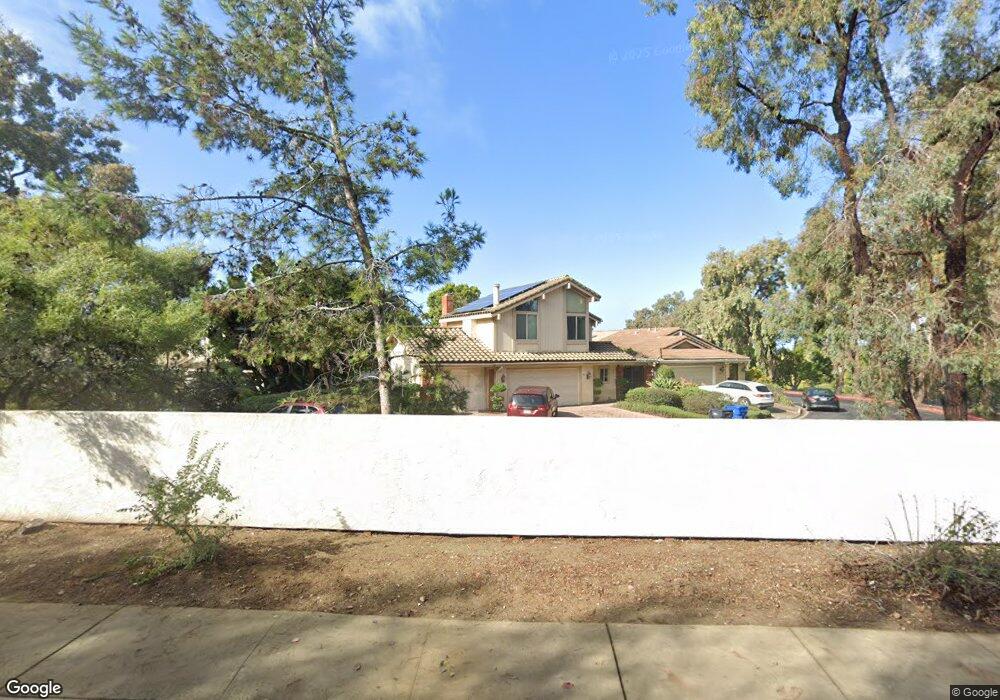8378 Caminito Helecho La Jolla, CA 92037
La Jolla Heights NeighborhoodEstimated Value: $2,187,037 - $2,881,000
3
Beds
3
Baths
2,777
Sq Ft
$876/Sq Ft
Est. Value
About This Home
This home is located at 8378 Caminito Helecho, La Jolla, CA 92037 and is currently estimated at $2,431,679, approximately $875 per square foot. 8378 Caminito Helecho is a home located in San Diego County with nearby schools including Torrey Pines Elementary School, Muirlands Middle School, and La Jolla High School.
Ownership History
Date
Name
Owned For
Owner Type
Purchase Details
Closed on
May 7, 2013
Sold by
Karinen Irvine Vicki Lynn
Bought by
Rifkin Scott A and Rifkin Dena E
Current Estimated Value
Home Financials for this Owner
Home Financials are based on the most recent Mortgage that was taken out on this home.
Original Mortgage
$868,000
Outstanding Balance
$612,023
Interest Rate
3.37%
Mortgage Type
New Conventional
Estimated Equity
$1,819,656
Purchase Details
Closed on
Jun 23, 2000
Sold by
Karinen Irvine Vicki Lynn
Bought by
Irvine Charles Edward and Karinen Irvine Vicki Lynn
Purchase Details
Closed on
Aug 17, 1999
Sold by
Irvine Charles E
Bought by
Karinen Irvine Vicki Lynn
Purchase Details
Closed on
Aug 13, 1999
Sold by
Lutton James D and Lutton Glenda W
Bought by
Karinen Irvine Vicki Lynn
Create a Home Valuation Report for This Property
The Home Valuation Report is an in-depth analysis detailing your home's value as well as a comparison with similar homes in the area
Home Values in the Area
Average Home Value in this Area
Purchase History
| Date | Buyer | Sale Price | Title Company |
|---|---|---|---|
| Rifkin Scott A | $1,085,000 | California Title Company | |
| Irvine Charles Edward | -- | -- | |
| Karinen Irvine Vicki Lynn | -- | First American Title | |
| Karinen Irvine Vicki Lynn | $665,000 | First American Title |
Source: Public Records
Mortgage History
| Date | Status | Borrower | Loan Amount |
|---|---|---|---|
| Open | Rifkin Scott A | $868,000 |
Source: Public Records
Tax History Compared to Growth
Tax History
| Year | Tax Paid | Tax Assessment Tax Assessment Total Assessment is a certain percentage of the fair market value that is determined by local assessors to be the total taxable value of land and additions on the property. | Land | Improvement |
|---|---|---|---|---|
| 2025 | $16,991 | $1,415,767 | $861,994 | $553,773 |
| 2024 | $16,991 | $1,388,008 | $845,093 | $542,915 |
| 2023 | $16,616 | $1,360,793 | $828,523 | $532,270 |
| 2022 | $16,173 | $1,334,112 | $812,278 | $521,834 |
| 2021 | $16,061 | $1,307,953 | $796,351 | $511,602 |
| 2020 | $15,865 | $1,294,543 | $788,186 | $506,357 |
| 2019 | $15,580 | $1,269,161 | $772,732 | $496,429 |
| 2018 | $14,563 | $1,244,277 | $757,581 | $486,696 |
| 2017 | $14,216 | $1,219,880 | $742,727 | $477,153 |
| 2016 | $13,990 | $1,195,962 | $728,164 | $467,798 |
| 2015 | $13,782 | $1,177,999 | $717,227 | $460,772 |
| 2014 | $13,563 | $1,154,925 | $703,178 | $451,747 |
Source: Public Records
Map
Nearby Homes
- 3161 Via Alicante Unit 132
- 3056 Via Alicante Unit N
- 8515 Villa la Jolla Dr Unit C
- 8451 Via Mallorca Unit 31
- 8390 Prestwick Dr
- 8437 Via Mallorca Unit 84
- 2888 Torrey Pines Rd
- 8504 Prestwick Dr
- 3205 Via Alicante Unit 11
- 8127 Caminito Mallorca
- 3136 Via Alicante Unit G
- 3264 Caminito Eastbluff Unit 106
- 8370 Via Sonoma Unit F
- 2842 Torrey Pines Rd
- 3238 Via Alicante
- 3304 Caminito Eastbluff Unit 143
- 8660 Via Mallorca Unit D
- 8430 Whale Watch Way
- 8436 Via Sonoma Unit 67
- 8585 Via Mallorca Unit 32
- 8388 Caminito Helecho
- 8368 Caminito Helecho
- 8358 Caminito Helecho
- 0 La Jolla Scenic Dr N Unit Tr 5183 Lot 2
- 8395 Caminito Linterna Unit 12
- 8348 Caminito Helecho Unit 7
- 8375 Caminito Linterna Unit 13
- 8355 Caminito Linterna
- 8403 Cliffridge Ln
- 8335 Caminito Linterna
- 8338 Caminito Helecho Unit 6
- 8393 Cliffridge Ln
- 8411 Cliffridge Ln
- 8383 Cliffridge Ln
- 8315 Caminito Linterna
- 8328 Caminito Helecho
- 8305 Caminito Linterna
- 8419 Cliffridge Ln
- 8375 La Jolla Scenic Dr N
- 8318 Caminito Helecho
