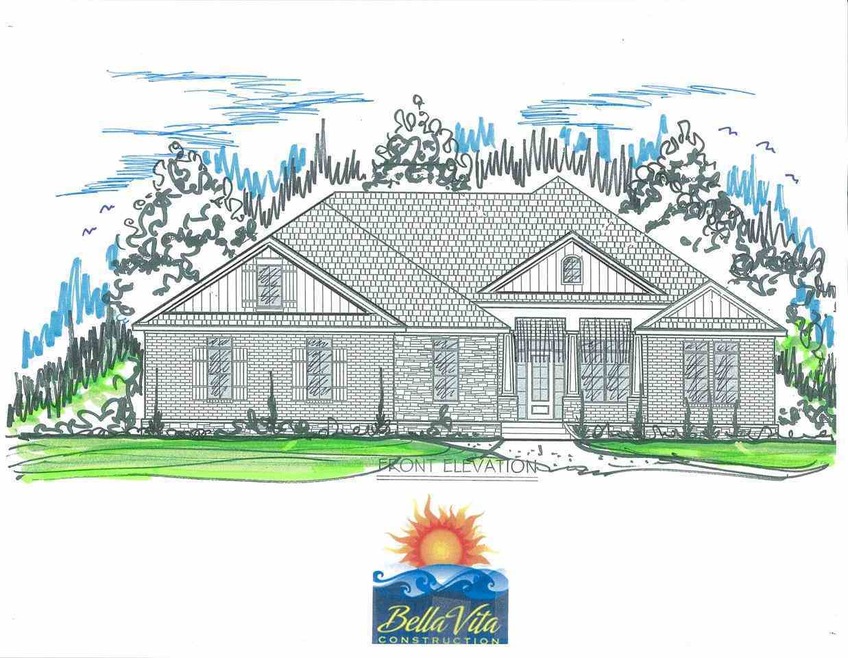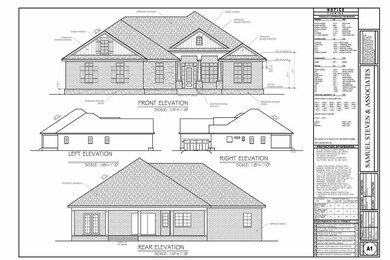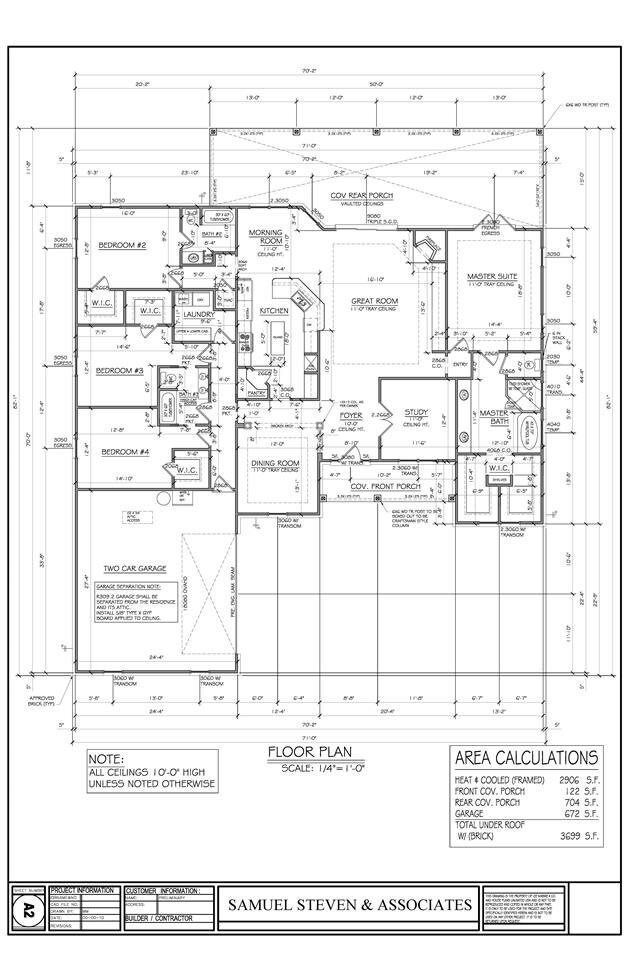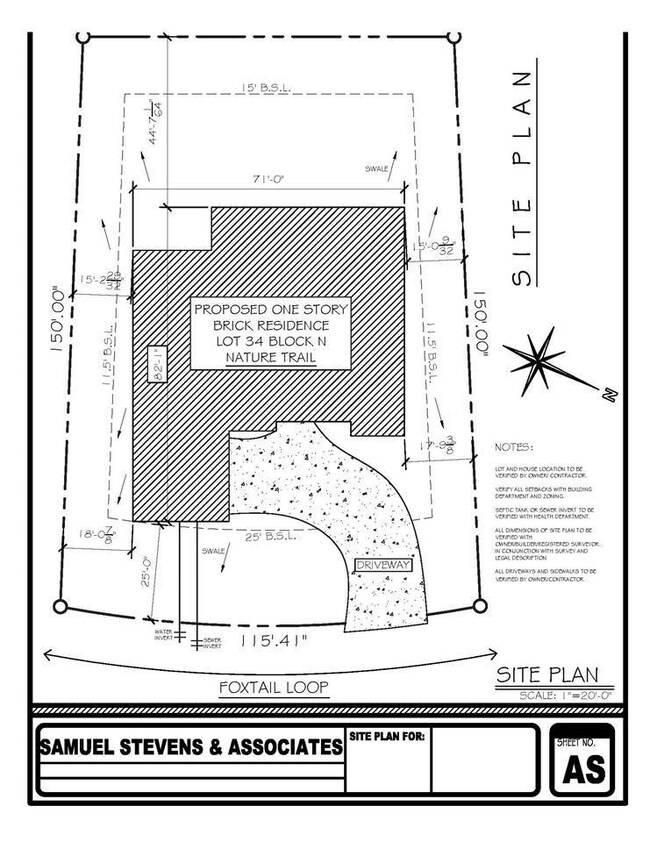
8378 Foxtail Loop Pensacola, FL 32526
Northwest Pensacola NeighborhoodHighlights
- Fitness Center
- Gated Community
- Contemporary Architecture
- Newly Remodeled
- Updated Kitchen
- Wood Flooring
About This Home
As of July 2018Gorgeous custom built home by builder who is on site every day paying attention to every detail. Master development gated & security protected in which new construction is taking off by leaps & bounds. Easy access via interstate to Greater Pensacola. Nature Trail is a beautiful neighborhood with an emphasis on community as evidenced by the huge 6,000 sf community center designed as a lodge, swimming pools, tennis courts, playground, fitness center and 5 miles of walking trails meandering through 5 miles of conservatory land. Great back porch for entertaining with stub outs for future summer kitchen. All bedrooms have large walk-in closets and the 4th bedroom has it's own private bath. The master suite has doors onto the back porch, coffered ceiling, and the master bath has dual vanities with lots of countertop space, a private water closet, garden soaking tub & separate shower and an enormous shared master closet. Just inside the grand entry is a home office/study and to the right a formal dining room. The large family room overlooks the porch & backyard and there's a corner woodburning fireplace. The utility room is generously sized and the courtyard entry garage is oversized for extra storage. Lots of niceties such as crown moulding, recessed cans, engineered plank oak & large sized ceramic tile floors, granite countertops in the kitchen & baths, high ceilings, hard coat stucco & stone accents, 80 gallon water heater, gas cooktop with electric oven, and a low maintenance exterior. If you've always wanted a beautiful custom home but didn't have the courage to have it built, here's your chance.
Home Details
Home Type
- Single Family
Est. Annual Taxes
- $6,982
Year Built
- Built in 2014 | Newly Remodeled
Lot Details
- 0.37 Acre Lot
- Interior Lot
HOA Fees
- $70 Monthly HOA Fees
Parking
- 2 Car Garage
- Oversized Parking
- Garage Door Opener
Home Design
- Contemporary Architecture
- Hip Roof Shape
- Gable Roof Shape
- Brick Exterior Construction
- Slab Foundation
- Frame Construction
- Shingle Roof
- Ridge Vents on the Roof
- Composition Roof
Interior Spaces
- 2,906 Sq Ft Home
- 1-Story Property
- Crown Molding
- High Ceiling
- Ceiling Fan
- Fireplace
- Double Pane Windows
- Shutters
- Insulated Doors
- Formal Dining Room
- Inside Utility
Kitchen
- Updated Kitchen
- Breakfast Area or Nook
- Eat-In Kitchen
- Breakfast Bar
- Self-Cleaning Oven
- Built-In Microwave
- Freezer
- Dishwasher
- Kitchen Island
- Granite Countertops
- Disposal
Flooring
- Wood
- Carpet
- Tile
Bedrooms and Bathrooms
- 4 Bedrooms
- Split Bedroom Floorplan
- Walk-In Closet
- Remodeled Bathroom
- 3 Full Bathrooms
- Granite Bathroom Countertops
- Tile Bathroom Countertop
- Dual Vanity Sinks in Primary Bathroom
- Private Water Closet
- Soaking Tub
- Separate Shower
Laundry
- Laundry Room
- Washer and Dryer Hookup
Home Security
- Home Security System
- Fire and Smoke Detector
Schools
- Beulah Elementary School
- Woodham Middle School
- Pine Forest High School
Utilities
- Central Heating and Cooling System
- Heat Pump System
- Baseboard Heating
- Underground Utilities
- Agricultural Well Water Source
- Electric Water Heater
- High Speed Internet
- Cable TV Available
Additional Features
- Energy-Efficient Insulation
- Porch
Listing and Financial Details
- Home warranty included in the sale of the property
- Assessor Parcel Number 091S314200340014
Community Details
Overview
- Association fees include deed restrictions, recreation facility
- Nature Trail Subdivision
Recreation
- Tennis Courts
- Fitness Center
- Community Pool
Security
- Gated Community
Ownership History
Purchase Details
Home Financials for this Owner
Home Financials are based on the most recent Mortgage that was taken out on this home.Purchase Details
Home Financials for this Owner
Home Financials are based on the most recent Mortgage that was taken out on this home.Purchase Details
Home Financials for this Owner
Home Financials are based on the most recent Mortgage that was taken out on this home.Purchase Details
Similar Homes in Pensacola, FL
Home Values in the Area
Average Home Value in this Area
Purchase History
| Date | Type | Sale Price | Title Company |
|---|---|---|---|
| Warranty Deed | $442,000 | Southern Guaranty Title Co | |
| Warranty Deed | $385,000 | Emerald Coast Title Inc | |
| Warranty Deed | $65,000 | None Available | |
| Warranty Deed | $65,000 | Attorney |
Mortgage History
| Date | Status | Loan Amount | Loan Type |
|---|---|---|---|
| Open | $416,578 | New Conventional | |
| Closed | $416,578 | New Conventional | |
| Closed | $411,060 | New Conventional | |
| Previous Owner | $365,750 | New Conventional | |
| Previous Owner | $276,750 | Stand Alone Refi Refinance Of Original Loan |
Property History
| Date | Event | Price | Change | Sq Ft Price |
|---|---|---|---|---|
| 07/20/2018 07/20/18 | Sold | $442,000 | -1.6% | $148 / Sq Ft |
| 05/07/2018 05/07/18 | Pending | -- | -- | -- |
| 02/23/2018 02/23/18 | For Sale | $449,000 | +16.6% | $150 / Sq Ft |
| 05/22/2014 05/22/14 | Sold | $385,000 | 0.0% | $132 / Sq Ft |
| 03/21/2014 03/21/14 | Pending | -- | -- | -- |
| 01/30/2014 01/30/14 | For Sale | $385,000 | -- | $132 / Sq Ft |
Tax History Compared to Growth
Tax History
| Year | Tax Paid | Tax Assessment Tax Assessment Total Assessment is a certain percentage of the fair market value that is determined by local assessors to be the total taxable value of land and additions on the property. | Land | Improvement |
|---|---|---|---|---|
| 2024 | $6,982 | $550,299 | $100,000 | $450,299 |
| 2023 | $6,982 | $493,537 | $0 | $0 |
| 2022 | $6,394 | $497,626 | $70,000 | $427,626 |
| 2021 | $5,773 | $407,882 | $0 | $0 |
| 2020 | $5,242 | $375,707 | $0 | $0 |
| 2019 | $5,054 | $358,832 | $0 | $0 |
| 2018 | $3,935 | $310,440 | $0 | $0 |
| 2017 | $3,931 | $304,055 | $0 | $0 |
| 2016 | $3,908 | $297,802 | $0 | $0 |
| 2015 | $3,917 | $295,732 | $0 | $0 |
| 2014 | $822 | $54,000 | $0 | $0 |
Agents Affiliated with this Home
-
Sherri Ziegler

Seller's Agent in 2018
Sherri Ziegler
Levin Rinke Realty
(850) 287-0787
33 in this area
60 Total Sales
-

Buyer's Agent in 2018
Christopher "Brian" Coots
Coldwell Banker Realty
-
CYNTHIA SPENCE

Seller's Agent in 2014
CYNTHIA SPENCE
Connell & Company Realty Inc.
(850) 572-9582
6 in this area
81 Total Sales
-
Cherie Rice

Buyer's Agent in 2014
Cherie Rice
Coldwell Banker Realty
(850) 313-6047
71 Total Sales
Map
Source: Pensacola Association of REALTORS®
MLS Number: 457765
APN: 09-1S-31-4200-340-014
- 8817 Marsh Elder Dr
- 8821 Marsh Elder Dr
- 8718 Foxtail Loop
- 8414 Foxtail Loop
- 8664 Foxtail Loop
- 8419 Foxtail Loop
- 8695 Foxtail Loop
- 8315 Foxtail Loop
- 8760 Foxtail Loop
- 8297 Foxtail Loop
- 8901 Salt Grass Dr
- 8501 Foxtail Loop
- 8594 Foxtail Loop
- 8847 Salt Grass Dr
- 8926 Salt Grass Dr
- 5807 Dahoon Dr
- 8835 Salt Grass Dr
- 5621 Lobelia Ln
- 8560 Salt Grass Dr W
- 8780 Spider Lily Way



